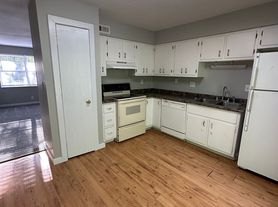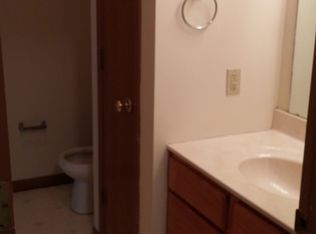Welcome to this beautiful home in a safe neighborhood near Purdue University! This 1515 sqft home has 3 bedrooms and 2 baths, and each upgraded detail inside and outside is exquisite in every way.
As you enter the home your eyes are immediately drawn to the spacious and sunny living room and warming fireplace. Features include an over-sized great room, vaulted ceiling that enhances the feel of the open floor plan, and a spacious eat in kitchen.
Situated on a large lot this charming home comes with a sprawling, fenced back yard. When it is time for some sun and relaxation, the back yard paradise awaits. Whether you want to just relax with family, or entertain guests, you can take advantage of this well-maintained, warm space that offers something for everyone.
Picture yourself in this move-in ready home that affords the best of both indoor and outdoor living and lifestyle. Come see it today!
The home comes unfurnished and pets are allowed upon approval. Please contact owner for more information. Tenant is responsible for all utilities.
House for rent
Accepts Zillow applications
$1,975/mo
2328 Depauw Ct, West Lafayette, IN 47906
3beds
1,515sqft
Price may not include required fees and charges.
Single family residence
Available Thu Jan 1 2026
Cats, dogs OK
Central air
In unit laundry
Attached garage parking
Forced air
What's special
Warming fireplaceOver-sized great roomVaulted ceilingLarge lot
- 6 days |
- -- |
- -- |
Zillow last checked: 10 hours ago
Listing updated: December 01, 2025 at 10:24pm
Travel times
Facts & features
Interior
Bedrooms & bathrooms
- Bedrooms: 3
- Bathrooms: 2
- Full bathrooms: 2
Heating
- Forced Air
Cooling
- Central Air
Appliances
- Included: Dishwasher, Dryer, Freezer, Microwave, Oven, Refrigerator, Washer
- Laundry: In Unit
Features
- Flooring: Hardwood, Tile
Interior area
- Total interior livable area: 1,515 sqft
Property
Parking
- Parking features: Attached
- Has attached garage: Yes
- Details: Contact manager
Features
- Exterior features: Heating system: Forced Air, No Utilities included in rent
Details
- Parcel number: 790602453002000023
Construction
Type & style
- Home type: SingleFamily
- Property subtype: Single Family Residence
Community & HOA
Location
- Region: West Lafayette
Financial & listing details
- Lease term: 1 Year
Price history
| Date | Event | Price |
|---|---|---|
| 12/2/2025 | Listed for rent | $1,975+5.3%$1/sqft |
Source: Zillow Rentals | ||
| 11/29/2024 | Listing removed | $1,875$1/sqft |
Source: Zillow Rentals | ||
| 11/1/2024 | Listed for rent | $1,875$1/sqft |
Source: Zillow Rentals | ||
| 8/15/2024 | Sold | $236,000-7.5% |
Source: | ||
| 7/25/2024 | Pending sale | $255,000 |
Source: | ||

