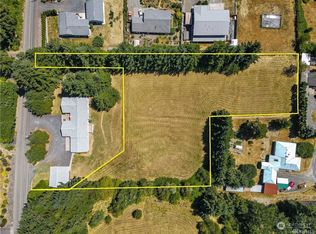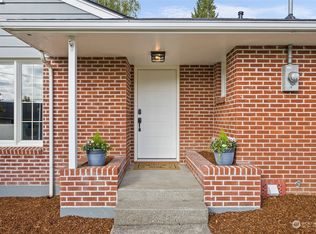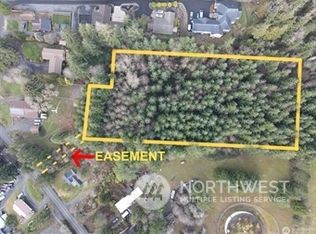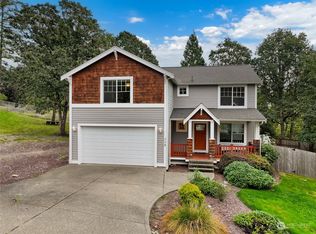Sold
Listed by:
Shannon Breezy Jennings,
John L. Scott CNT
Bought with: Seattle Works Real Estate
$555,000
2328 Jackson Highway, Chehalis, WA 98532
4beds
2,840sqft
Single Family Residence
Built in 1920
0.82 Acres Lot
$551,400 Zestimate®
$195/sqft
$2,611 Estimated rent
Home value
$551,400
$474,000 - $640,000
$2,611/mo
Zestimate® history
Loading...
Owner options
Explore your selling options
What's special
Charming 1920s home with tasteful updates on just under one usable acre! This spacious 5-bedroom, 3-bath home blends vintage charm with modern comfort. Features include fresh interior/exterior paint, an updated kitchen with quartz counters, remodeled main floor bathrooms, and a refreshed basement. Major upgrades include all-new plumbing in 2020 and some new electrical. Enjoy the inviting living room with fireplace, formal dining room, and covered porches perfect for relaxing. A lovely gazebo, built in 2022, enhances the outdoor space. Gardeners will love the two fenced garden areas with blueberries, strawberries, raspberries, and vegetables. Also includes an amazing, large detached garage and carport. A rare find—come take a look!
Zillow last checked: 8 hours ago
Listing updated: July 18, 2025 at 04:03am
Listed by:
Shannon Breezy Jennings,
John L. Scott CNT
Bought with:
Peter Shawn Wilbur, 140935
Seattle Works Real Estate
Source: NWMLS,MLS#: 2368898
Facts & features
Interior
Bedrooms & bathrooms
- Bedrooms: 4
- Bathrooms: 4
- Full bathrooms: 1
- 3/4 bathrooms: 2
- 1/2 bathrooms: 1
- Main level bathrooms: 2
- Main level bedrooms: 1
Primary bedroom
- Level: Main
Bedroom
- Level: Lower
Bathroom three quarter
- Level: Lower
Bathroom three quarter
- Level: Main
Other
- Level: Main
Dining room
- Level: Main
Entry hall
- Level: Main
Family room
- Level: Lower
Kitchen with eating space
- Level: Main
Living room
- Level: Main
Utility room
- Level: Lower
Heating
- Fireplace, Forced Air, Electric, Natural Gas, Wood
Cooling
- Forced Air
Appliances
- Included: Dishwasher(s), Dryer(s), Refrigerator(s), Stove(s)/Range(s), Washer(s), Water Heater: Electric, Water Heater Location: Laundry room
Features
- Ceiling Fan(s), Dining Room
- Flooring: Hardwood, Carpet
- Basement: Finished
- Number of fireplaces: 1
- Fireplace features: Wood Burning, Main Level: 1, Fireplace
Interior area
- Total structure area: 2,840
- Total interior livable area: 2,840 sqft
Property
Parking
- Total spaces: 1
- Parking features: Driveway, Detached Garage, RV Parking
- Garage spaces: 1
Features
- Levels: Two
- Stories: 2
- Entry location: Main
- Patio & porch: Ceiling Fan(s), Dining Room, Fireplace, Water Heater
Lot
- Size: 0.82 Acres
- Features: Cable TV, Deck, Fenced-Partially, High Speed Internet, Outbuildings, Patio, RV Parking, Shop
- Topography: Level,Partial Slope
- Residential vegetation: Fruit Trees, Garden Space
Details
- Parcel number: 010794000000
- Zoning description: Jurisdiction: City
- Special conditions: Standard
Construction
Type & style
- Home type: SingleFamily
- Property subtype: Single Family Residence
Materials
- Wood Siding
- Foundation: Poured Concrete
- Roof: Composition
Condition
- Year built: 1920
- Major remodel year: 2020
Utilities & green energy
- Electric: Company: Lewis County PUD
- Sewer: Sewer Connected, Company: City of Chehalis
- Water: Public, Company: City of Chehalis
Community & neighborhood
Location
- Region: Chehalis
- Subdivision: Chehalis
Other
Other facts
- Listing terms: Cash Out,Conventional,FHA,VA Loan
- Cumulative days on market: 22 days
Price history
| Date | Event | Price |
|---|---|---|
| 6/17/2025 | Sold | $555,000-2.5%$195/sqft |
Source: | ||
| 5/23/2025 | Pending sale | $569,000$200/sqft |
Source: | ||
| 5/19/2025 | Price change | $569,000-1%$200/sqft |
Source: | ||
| 5/2/2025 | Listed for sale | $575,000+8%$202/sqft |
Source: | ||
| 10/21/2024 | Sold | $532,500-0.4%$188/sqft |
Source: | ||
Public tax history
| Year | Property taxes | Tax assessment |
|---|---|---|
| 2024 | $3,545 +8.4% | $407,200 +3.6% |
| 2023 | $3,269 -11.2% | $393,100 +5.9% |
| 2021 | $3,681 -1.7% | $371,300 +8.4% |
Find assessor info on the county website
Neighborhood: 98532
Nearby schools
GreatSchools rating
- 3/10Orin C Smith Elementary SchoolGrades: 3-5Distance: 0.6 mi
- 6/10Chehalis Middle SchoolGrades: 6-8Distance: 0.6 mi
- 8/10W F West High SchoolGrades: 9-12Distance: 1.1 mi
Schools provided by the listing agent
- Middle: Chehalis Mid
- High: W F West High
Source: NWMLS. This data may not be complete. We recommend contacting the local school district to confirm school assignments for this home.

Get pre-qualified for a loan
At Zillow Home Loans, we can pre-qualify you in as little as 5 minutes with no impact to your credit score.An equal housing lender. NMLS #10287.
Sell for more on Zillow
Get a free Zillow Showcase℠ listing and you could sell for .
$551,400
2% more+ $11,028
With Zillow Showcase(estimated)
$562,428


