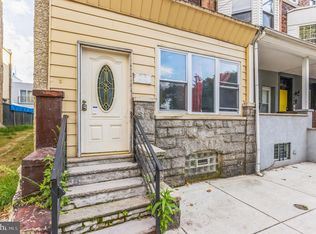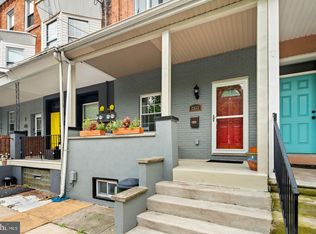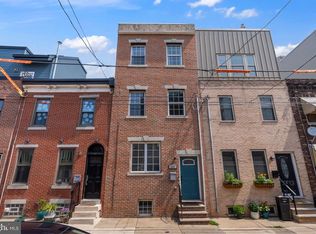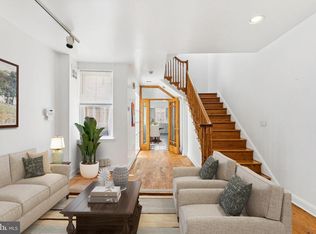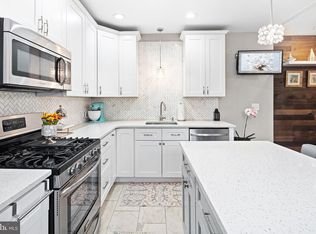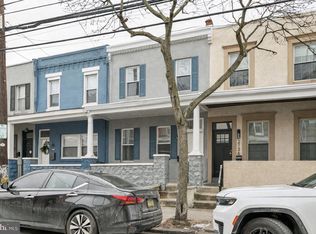Welcome Home to 2328 Reed Street, Philadelphia, PA 19146 This expansive 4-bedroom, 3.5-bathroom home is situated in the heart of Point Breeze, one of Philadelphia’s most vibrant and culturally diverse neighborhoods. Known for its blend of edgy coffee shops, dive bars, and chef-driven gastropubs, the area thrives with community energy—especially in the warmer months when Ellsworth Street comes alive with pop-up beer gardens and outdoor jazz set against the iconic Keith Haring mural. Inside, the home offers an open, airy layout with high ceilings, recessed lighting, and spacious living and dining areas. The finished basement provides additional living space perfect for a media room, home gym, or guest quarters. Upstairs, you’ll find two ensuite bedrooms on the second floor, offering privacy and convenience for family members or guests. The primary suite features a walk-in closet, a generous ensuite bathroom, and a jacuzzi tub. A balcony on the third floor and a private outdoor space complete the package. This home is equipped with solar panels that dramatically reduce monthly electric costs to below $80, providing both energy efficiency and long-term savings. Enjoy direct views of Wharton Square Playground from your front porch—ideal for morning coffee, afternoon strolls, or walking your dog. With public transportation just a block away on 22nd Street, Center City and University City are easily accessible in just minutes. Schedule your private showing today and experience the best of Point Breeze living.
Pending
$500,000
2328 Reed St, Philadelphia, PA 19146
4beds
2,256sqft
Est.:
Townhouse
Built in 1915
1,056 Square Feet Lot
$-- Zestimate®
$222/sqft
$-- HOA
What's special
Finished basementJacuzzi tubPrivate outdoor spacePrimary suiteHigh ceilingsRecessed lightingOpen airy layout
- 14 days |
- 361 |
- 8 |
Zillow last checked: 8 hours ago
Listing updated: January 20, 2026 at 01:19am
Listed by:
Solon K Alpohoritis 267-506-1757,
KW Empower 215-627-3500,
Listing Team: Tcs Group
Source: Bright MLS,MLS#: PAPH2576350
Facts & features
Interior
Bedrooms & bathrooms
- Bedrooms: 4
- Bathrooms: 4
- Full bathrooms: 3
- 1/2 bathrooms: 1
- Main level bathrooms: 1
Rooms
- Room types: Living Room, Dining Room, Bedroom 2, Bedroom 3, Bedroom 4, Kitchen, Basement, Bedroom 1, Laundry, Half Bath
Bedroom 1
- Features: Walk-In Closet(s), Bathroom - Tub Shower
- Level: Upper
- Area: 0 Square Feet
- Dimensions: 0 X 0
Bedroom 2
- Features: Flooring - HardWood
- Level: Upper
- Area: 0 Square Feet
- Dimensions: 0 X 0
Bedroom 3
- Features: Flooring - HardWood
- Level: Upper
- Area: 0 Square Feet
- Dimensions: 0 X 0
Bedroom 4
- Features: Flooring - HardWood
- Level: Upper
- Area: 0 Square Feet
- Dimensions: 0 X 0
Basement
- Features: Basement - Finished
- Level: Lower
Dining room
- Features: Flooring - HardWood
- Level: Main
- Area: 0 Square Feet
- Dimensions: 0 X 0
Half bath
- Features: Flooring - Tile/Brick
- Level: Main
- Area: 0 Square Feet
- Dimensions: 0 X 0
Kitchen
- Features: Flooring - Tile/Brick
- Level: Main
- Area: 0 Square Feet
- Dimensions: 0 X 0
Laundry
- Level: Lower
- Area: 0 Square Feet
- Dimensions: 0 X 0
Living room
- Features: Flooring - HardWood
- Level: Main
- Area: 0 Square Feet
- Dimensions: 0 X 0
Heating
- Forced Air, Natural Gas
Cooling
- Central Air, Electric
Appliances
- Included: Cooktop, Dishwasher, Disposal, Dryer, Microwave, Self Cleaning Oven, Oven/Range - Gas, Washer, Water Heater, Electric Water Heater
- Laundry: Lower Level, Laundry Room
Features
- Ceiling Fan(s), Combination Dining/Living, Combination Kitchen/Dining, Open Floorplan, Kitchen Island, Recessed Lighting, Walk-In Closet(s), Dry Wall
- Flooring: Hardwood, Ceramic Tile, Wood
- Basement: Finished
- Has fireplace: No
Interior area
- Total structure area: 2,256
- Total interior livable area: 2,256 sqft
- Finished area above ground: 2,256
- Finished area below ground: 0
Property
Parking
- Parking features: On Street
- Has uncovered spaces: Yes
Accessibility
- Accessibility features: None
Features
- Levels: Three
- Stories: 3
- Patio & porch: Porch, Roof Deck
- Pool features: None
- Has view: Yes
- View description: Park/Greenbelt
Lot
- Size: 1,056 Square Feet
- Dimensions: 16.00 x 66.00
Details
- Additional structures: Above Grade, Below Grade
- Parcel number: 364003700
- Zoning: RSA5
- Special conditions: Standard
Construction
Type & style
- Home type: Townhouse
- Architectural style: Contemporary
- Property subtype: Townhouse
Materials
- Brick
- Foundation: Concrete Perimeter
Condition
- New construction: No
- Year built: 1915
Utilities & green energy
- Sewer: Public Sewer
- Water: Public
- Utilities for property: Cable Connected, Natural Gas Available, Electricity Available
Community & HOA
Community
- Security: Electric Alarm
- Subdivision: Point Breeze
HOA
- Has HOA: No
Location
- Region: Philadelphia
- Municipality: PHILADELPHIA
Financial & listing details
- Price per square foot: $222/sqft
- Tax assessed value: $394,800
- Annual tax amount: $5,526
- Date on market: 1/19/2026
- Listing agreement: Exclusive Agency
- Listing terms: FHA,Conventional,Cash,VA Loan
- Inclusions: Washer, Dryer, And Refrigerator
- Ownership: Fee Simple
Estimated market value
Not available
Estimated sales range
Not available
$2,869/mo
Price history
Price history
| Date | Event | Price |
|---|---|---|
| 1/22/2026 | Listing removed | $2,700$1/sqft |
Source: Bright MLS #PAPH2562128 Report a problem | ||
| 1/20/2026 | Pending sale | $500,000$222/sqft |
Source: | ||
| 1/19/2026 | Listed for sale | $500,000+5.3%$222/sqft |
Source: | ||
| 12/4/2025 | Listing removed | $475,000$211/sqft |
Source: | ||
| 11/25/2025 | Listed for rent | $2,700$1/sqft |
Source: Bright MLS #PAPH2562128 Report a problem | ||
Public tax history
Public tax history
| Year | Property taxes | Tax assessment |
|---|---|---|
| 2025 | $5,526 -14.8% | $394,800 -14.8% |
| 2024 | $6,489 | $463,600 |
| 2023 | $6,489 +36% | $463,600 |
Find assessor info on the county website
BuyAbility℠ payment
Est. payment
$2,931/mo
Principal & interest
$2364
Property taxes
$392
Home insurance
$175
Climate risks
Neighborhood: Point Breeze
Nearby schools
GreatSchools rating
- 4/10Mcdaniel Delaplaine SchoolGrades: K-8Distance: 0.4 mi
- 3/10South Philadelphia High SchoolGrades: PK,9-12Distance: 1.1 mi
Schools provided by the listing agent
- District: Philadelphia City
Source: Bright MLS. This data may not be complete. We recommend contacting the local school district to confirm school assignments for this home.
- Loading
