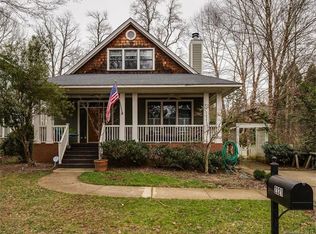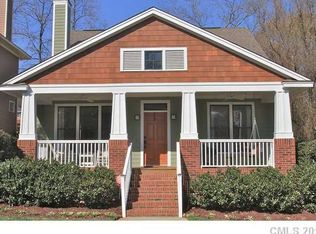Closed
$1,530,625
2329 Club Rd, Charlotte, NC 28205
4beds
3,389sqft
Single Family Residence
Built in 2000
0.37 Acres Lot
$1,518,300 Zestimate®
$452/sqft
$3,924 Estimated rent
Home value
$1,518,300
$1.41M - $1.64M
$3,924/mo
Zestimate® history
Loading...
Owner options
Explore your selling options
What's special
PRICE REDUCED... A home of distinction! Stunning and meticulously cared for. New driveway 2024, 44 TRIPLE glazed windows for energy efficiency 12/2023, roof 2022 (accent metal on portions), fireplace surround and new insert 2022, HVAC units serviced twice annually (one new 2020), hot water 2021. Located midway between pubs and restaurants Plaza Midwood is noted for and the beautiful surroundings of Charlotte Country Club brings a walker's / runner's paradise. 4-bedrooms include bonus room with ensuite bath (2018) and alcove for desk or play area. A feature wall with storage added 2021 in the relaxing sunroom. Kitchen features two ovens, gas cooktop, stainless and marble-top island with direct deck/patio access. Patio has 8' custom-built stone wall (2 sides) and carriage lights. A definite Tuscan appeal! Balance of backyard fully enclosed by professionally designed 6' wood fence. This home provides ample space for family, friends both inside and out. Live life to its fullest here.
Zillow last checked: 8 hours ago
Listing updated: June 26, 2025 at 10:52am
Listing Provided by:
Tony Nicastro tony.nicastro@allentate.com,
Howard Hanna Allen Tate Southpark
Bought with:
Jenny Greenspon
ERA Live Moore
Source: Canopy MLS as distributed by MLS GRID,MLS#: 4256802
Facts & features
Interior
Bedrooms & bathrooms
- Bedrooms: 4
- Bathrooms: 4
- Full bathrooms: 3
- 1/2 bathrooms: 1
Primary bedroom
- Features: Attic Stairs Pulldown, Ceiling Fan(s)
- Level: Upper
Bedroom s
- Features: Ceiling Fan(s)
- Level: Upper
Bedroom s
- Level: Upper
Bedroom s
- Features: Split BR Plan
- Level: Upper
Bathroom full
- Features: Computer Niche
- Level: Upper
Bathroom full
- Level: Upper
Bathroom full
- Level: Upper
Bathroom half
- Level: Main
Dining room
- Level: Main
Family room
- Features: Ceiling Fan(s)
- Level: Main
Kitchen
- Features: Breakfast Bar, Ceiling Fan(s), Kitchen Island
- Level: Main
Living room
- Level: Main
Sunroom
- Features: Ceiling Fan(s)
- Level: Main
Heating
- Central, Electric, Zoned
Cooling
- Attic Fan, Ceiling Fan(s), Central Air, Dual, Zoned
Appliances
- Included: Microwave, Convection Oven, Dishwasher, Disposal, Double Oven, Electric Oven, Exhaust Hood, Gas Cooktop, Gas Water Heater, Ice Maker, Oven, Refrigerator with Ice Maker, Self Cleaning Oven, Wall Oven, Washer/Dryer, Wine Refrigerator
- Laundry: Laundry Room, Upper Level
Features
- Attic Other, Breakfast Bar, Built-in Features, Soaking Tub, Kitchen Island, Walk-In Closet(s)
- Flooring: Carpet, Tile, Vinyl, Wood
- Doors: French Doors, Pocket Doors, Sliding Doors
- Windows: Insulated Windows, Window Treatments
- Has basement: No
- Attic: Other,Pull Down Stairs
Interior area
- Total structure area: 3,389
- Total interior livable area: 3,389 sqft
- Finished area above ground: 3,389
- Finished area below ground: 0
Property
Parking
- Total spaces: 5
- Parking features: Driveway, Attached Garage, Garage Door Opener, Garage Faces Side, Keypad Entry, Garage on Main Level
- Attached garage spaces: 2
- Uncovered spaces: 3
Features
- Levels: Two
- Stories: 2
- Patio & porch: Covered, Deck, Front Porch, Patio, Terrace
- Exterior features: In-Ground Irrigation
- Fencing: Back Yard,Full,Privacy,Wood
Lot
- Size: 0.37 Acres
- Features: Corner Lot, Level, Private
Details
- Parcel number: 09505523
- Zoning: N1-C
- Special conditions: Standard
Construction
Type & style
- Home type: SingleFamily
- Architectural style: Transitional
- Property subtype: Single Family Residence
Materials
- Fiber Cement
- Foundation: Crawl Space
- Roof: Shingle
Condition
- New construction: No
- Year built: 2000
Utilities & green energy
- Sewer: Public Sewer
- Water: City
Community & neighborhood
Security
- Security features: Carbon Monoxide Detector(s), Security System, Smoke Detector(s)
Location
- Region: Charlotte
- Subdivision: Midwood
Other
Other facts
- Listing terms: Cash,Conventional
- Road surface type: Concrete, Paved
Price history
| Date | Event | Price |
|---|---|---|
| 6/26/2025 | Sold | $1,530,625-1.3%$452/sqft |
Source: | ||
| 5/27/2025 | Pending sale | $1,550,000$457/sqft |
Source: | ||
| 5/20/2025 | Price change | $1,550,000-5.8%$457/sqft |
Source: | ||
| 5/15/2025 | Listed for sale | $1,645,000+193.8%$485/sqft |
Source: | ||
| 6/20/2013 | Sold | $560,000+0%$165/sqft |
Source: | ||
Public tax history
| Year | Property taxes | Tax assessment |
|---|---|---|
| 2025 | -- | $879,300 |
| 2024 | $6,812 +3.4% | $879,300 |
| 2023 | $6,589 +8.2% | $879,300 +42.3% |
Find assessor info on the county website
Neighborhood: Plaza Midwood
Nearby schools
GreatSchools rating
- 5/10Shamrock Gardens ElementaryGrades: PK-5Distance: 3.4 mi
- 7/10Eastway MiddleGrades: 6-8Distance: 1.6 mi
- 1/10Garinger High SchoolGrades: 9-12Distance: 1.3 mi
Schools provided by the listing agent
- Elementary: Shamrock Gardens
- Middle: Eastway
- High: Garinger
Source: Canopy MLS as distributed by MLS GRID. This data may not be complete. We recommend contacting the local school district to confirm school assignments for this home.
Get a cash offer in 3 minutes
Find out how much your home could sell for in as little as 3 minutes with a no-obligation cash offer.
Estimated market value$1,518,300
Get a cash offer in 3 minutes
Find out how much your home could sell for in as little as 3 minutes with a no-obligation cash offer.
Estimated market value
$1,518,300

