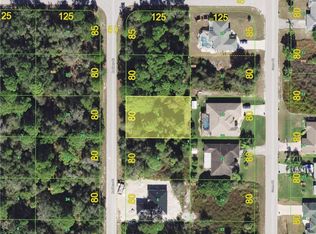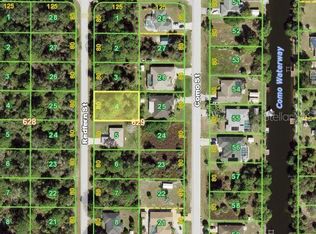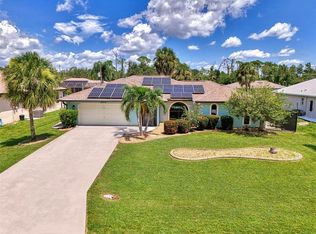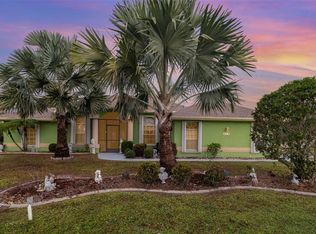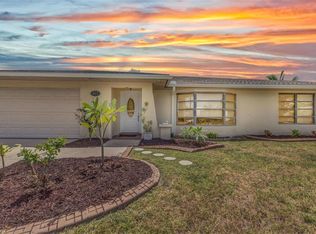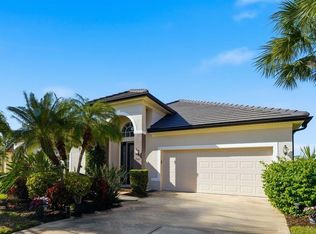This spacious pool home features a two-year-old roof and a new heating and cooling system, offering peace of mind and energy efficiency from day one. The well-designed floor plan includes generous living areas and excellent indoor-outdoor flow. The main living room measures 18.5’ x 14’ and provides an inviting space for everyday living and entertaining. The primary suite is an impressive 20.5’ x 13’ and features two walk-in closets and a private ensuite bath. The bathroom includes double sinks, a large walk-in tile shower, and a relaxing garden soaking tub. Natural light fills the home through large sliding glass doors and a picture window in the kitchen. The kitchen is equipped with newer stainless-steel appliances, granite countertops, and a tile backsplash, offering both function and style. A second family room adds flexibility and can be used as a cozy TV room, game room, or home office. Outdoor living is a standout feature of this home. The 40.5’ x 29’ screened lanai provides an expansive space for entertaining. It includes a half bath and overlooks a heated pool that has been recently resurfaced for year-round enjoyment. Additional features include hurricane shutters, well-fed irrigation, concrete landscape curbing, an intercom system, and a security system. The 20’ x 20’ garage offers built-in cabinetry, a pull-down ladder for attic access, a screened garage door, and a side entry door. The location is ideal. This home is just minutes from the Port Charlotte shopping district and convenient to some of Southwest Florida’s most popular beaches. Port Charlotte Beach Park is approximately 12 minutes away. Manasota Key and Englewood Beach are about 25–35 minutes away. Historic downtown Punta Gorda is roughly an 18-minute drive, and world-famous Siesta Key Beach is less than an hour away. All information is deemed reliable but not guaranteed. Buyers and buyer’s agents should verify all measurements, taxes, restrictions, and listing information.
For sale
$399,900
2329 Como St, Pt Charlotte, FL 33948
3beds
2,134sqft
Est.:
Single Family Residence
Built in 2005
6,012 Square Feet Lot
$391,800 Zestimate®
$187/sqft
$-- HOA
What's special
Granite countertopsScreened garage doorOverlooks a heated poolPrivate ensuite bathSpacious pool homeWell-fed irrigationRelaxing garden soaking tub
- 2 days |
- 560 |
- 67 |
Zillow last checked: 8 hours ago
Listing updated: December 22, 2025 at 03:49am
Listing Provided by:
Melissa Gardner 843-999-2843,
LPT REALTY, LLC 877-366-2213
Source: Stellar MLS,MLS#: A4675976 Originating MLS: Orlando Regional
Originating MLS: Orlando Regional

Tour with a local agent
Facts & features
Interior
Bedrooms & bathrooms
- Bedrooms: 3
- Bathrooms: 3
- Full bathrooms: 2
- 1/2 bathrooms: 1
Primary bedroom
- Features: En Suite Bathroom, Walk-In Closet(s)
- Level: First
- Area: 266.5 Square Feet
- Dimensions: 20.5x13
Primary bathroom
- Features: Garden Bath
- Level: First
- Area: 266.5 Square Feet
- Dimensions: 20.5x13
Bathroom 1
- Level: First
- Area: 135 Square Feet
- Dimensions: 13.5x10
Bathroom 2
- Level: First
- Area: 141.75 Square Feet
- Dimensions: 13.5x10.5
Balcony porch lanai
- Level: First
- Area: 1174.5 Square Feet
- Dimensions: 40.5x29
Dinette
- Level: First
- Area: 104 Square Feet
- Dimensions: 13x8
Dining room
- Level: First
- Area: 96 Square Feet
- Dimensions: 12x8
Foyer
- Level: First
- Area: 31.5 Square Feet
- Dimensions: 7x4.5
Kitchen
- Level: First
- Area: 198 Square Feet
- Dimensions: 18x11
Laundry
- Level: First
- Area: 42.5 Square Feet
- Dimensions: 8.5x5
Living room
- Level: First
- Area: 259 Square Feet
- Dimensions: 18.5x14
Heating
- Central, Electric, Heat Pump
Cooling
- Central Air
Appliances
- Included: Convection Oven, Dishwasher, Disposal, Microwave, Range, Range Hood, Refrigerator
- Laundry: Electric Dryer Hookup, Laundry Room, Washer Hookup
Features
- Attic Fan, Ceiling Fan(s), Crown Molding, Eating Space In Kitchen, High Ceilings, Kitchen/Family Room Combo, Living Room/Dining Room Combo, Open Floorplan, Primary Bedroom Main Floor, Split Bedroom, Thermostat, Tray Ceiling(s), Walk-In Closet(s)
- Flooring: Ceramic Tile
- Doors: Sliding Doors
- Windows: Window Treatments, Hurricane Shutters, Shutters
- Has fireplace: No
Interior area
- Total structure area: 2,812
- Total interior livable area: 2,134 sqft
Video & virtual tour
Property
Parking
- Total spaces: 2
- Parking features: Garage Door Opener, Ground Level, Oversized, Workshop in Garage
- Attached garage spaces: 2
- Details: Garage Dimensions: 20x20
Features
- Levels: One
- Stories: 1
- Exterior features: Irrigation System, Private Mailbox, Rain Gutters, Sidewalk
- Has private pool: Yes
- Pool features: Gunite, Heated, In Ground, Outside Bath Access, Pool Sweep, Screen Enclosure
Lot
- Size: 6,012 Square Feet
- Features: Cleared
Details
- Parcel number: 402113334015
- Zoning: RSF3.5
- Special conditions: None
Construction
Type & style
- Home type: SingleFamily
- Property subtype: Single Family Residence
Materials
- Concrete, Stucco
- Foundation: Slab
- Roof: Shingle
Condition
- New construction: No
- Year built: 2005
Utilities & green energy
- Sewer: Septic Tank
- Water: Well
- Utilities for property: Cable Available, Cable Connected, Electricity Available, Electricity Connected, Phone Available
Community & HOA
Community
- Subdivision: PORT CHARLOTTE SEC 41
HOA
- Has HOA: No
- Pet fee: $0 monthly
Location
- Region: Pt Charlotte
Financial & listing details
- Price per square foot: $187/sqft
- Tax assessed value: $439,885
- Annual tax amount: $2,659
- Date on market: 12/21/2025
- Cumulative days on market: 3 days
- Listing terms: Cash,Conventional,FHA
- Ownership: Fee Simple
- Total actual rent: 0
- Electric utility on property: Yes
- Road surface type: Asphalt, Paved
Estimated market value
$391,800
$372,000 - $411,000
$3,030/mo
Price history
Price history
| Date | Event | Price |
|---|---|---|
| 12/22/2025 | Listed for sale | $399,900-11.1%$187/sqft |
Source: | ||
| 9/29/2025 | Listing removed | $450,000$211/sqft |
Source: | ||
| 7/28/2025 | Price change | $450,000-2.2%$211/sqft |
Source: | ||
| 6/21/2025 | Listed for sale | $459,900-1.1%$216/sqft |
Source: | ||
| 6/18/2025 | Listing removed | $465,000$218/sqft |
Source: | ||
Public tax history
Public tax history
| Year | Property taxes | Tax assessment |
|---|---|---|
| 2025 | $2,764 +2.3% | $177,242 +2.9% |
| 2024 | $2,702 +1.6% | $172,247 +3% |
| 2023 | $2,660 +1.3% | $167,230 +3% |
Find assessor info on the county website
BuyAbility℠ payment
Est. payment
$2,587/mo
Principal & interest
$1920
Property taxes
$527
Home insurance
$140
Climate risks
Neighborhood: 33948
Nearby schools
GreatSchools rating
- 6/10Liberty Elementary SchoolGrades: PK-5Distance: 3.8 mi
- 4/10Murdock Middle SchoolGrades: 6-8Distance: 0.5 mi
- 2/10Port Charlotte High SchoolGrades: 9-12Distance: 1.2 mi
- Loading
- Loading
