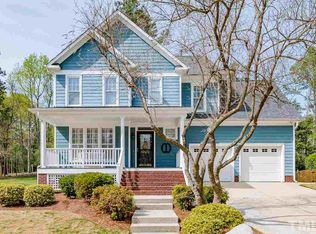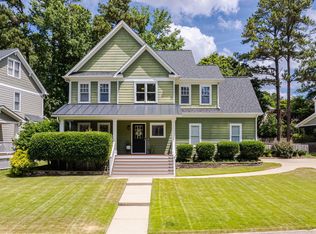AMAZING AND COMPLETELY UPDATED HOME THAT FEELS LIKE A MODEL SITUATED PERFECTLY ON A CUL-DE-SAC LOT! Rocking chair front porch leads you into the foyer! Hardwood floors greet you! Updated kitchen w/granite counters, SS appliances, new backsplash opens to the breakfast area & bright family room overlooking the fenced in yard & new patio! Screened in porch! Brand NEW master bath w/spa shower! Large bonus rm & spacious bedrooms! Fresh paint, new carpet, new roof, HVAC on 1st floor and more! N'hood w/parks!
This property is off market, which means it's not currently listed for sale or rent on Zillow. This may be different from what's available on other websites or public sources.

