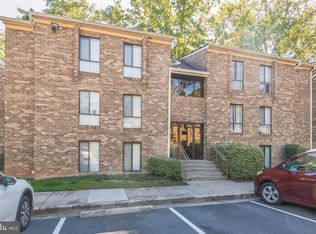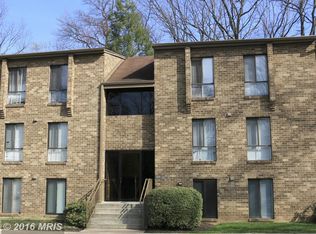Sold for $278,000 on 06/17/25
$278,000
2329 Freetown Ct UNIT 2B, Reston, VA 20191
2beds
884sqft
Condominium
Built in 1973
-- sqft lot
$278,200 Zestimate®
$314/sqft
$-- Estimated rent
Home value
$278,200
$262,000 - $298,000
Not available
Zestimate® history
Loading...
Owner options
Explore your selling options
What's special
Welcome home to this updated 2/1 Condo in a great location! Fully updated kitchen with new appliances (2021) as well as remodeled bathroom (2021). Primary bedroom comes with its own sink/vanity, ample closet space in both bedrooms. Living room leads out into your own patio, overlooking trees. HVAC system (2018), New floors throughout (2019), New HVAC steel doors (2024). Condo Fee includes water, sewer/trash and gas. Enjoy all of the Reston Owners Association amenities including pools, parks, sports courts, walking trails, community houses and classes, boating and more. Just minutes away from Reston Town Center, Fairfax County Parkway, the toll road and the Metro station Silver line, you have access to anywhere you could want to go!
Zillow last checked: 8 hours ago
Listing updated: June 23, 2025 at 08:17am
Listed by:
Julissa Cruz 407-738-0186,
Spring Hill Real Estate, LLC.
Bought with:
MARIA STEPPLING, 225227843
Redfin Corporation
Source: Bright MLS,MLS#: VAFX2239358
Facts & features
Interior
Bedrooms & bathrooms
- Bedrooms: 2
- Bathrooms: 1
- Full bathrooms: 1
- Main level bathrooms: 1
- Main level bedrooms: 2
Primary bedroom
- Features: Flooring - HardWood
- Level: Main
- Area: 132 Square Feet
- Dimensions: 12 X 11
Bedroom 2
- Features: Flooring - HardWood
- Level: Main
- Area: 108 Square Feet
- Dimensions: 12 X 9
Dining room
- Features: Flooring - HardWood
- Level: Main
- Area: 64 Square Feet
- Dimensions: 8 X 8
Foyer
- Features: Flooring - HardWood
- Level: Main
- Area: 60 Square Feet
- Dimensions: 12 X 5
Kitchen
- Features: Flooring - HardWood
- Level: Main
- Area: 56 Square Feet
- Dimensions: 8 X 7
Living room
- Features: Flooring - Carpet
- Level: Main
- Area: 192 Square Feet
- Dimensions: 16 X 12
Heating
- Forced Air, Natural Gas
Cooling
- Central Air, Electric
Appliances
- Included: Dishwasher, Disposal, Dryer, Exhaust Fan, Oven/Range - Gas, Range Hood, Refrigerator, Washer, Gas Water Heater
- Laundry: In Unit
Features
- Kitchen - Galley, Dining Area, Entry Level Bedroom, Chair Railings, Floor Plan - Traditional
- Flooring: Wood
- Windows: Window Treatments
- Has basement: No
- Has fireplace: No
Interior area
- Total structure area: 884
- Total interior livable area: 884 sqft
- Finished area above ground: 884
Property
Parking
- Parking features: Assigned, Other
- Details: Assigned Parking
Accessibility
- Accessibility features: None
Features
- Levels: One
- Stories: 1
- Patio & porch: Patio
- Pool features: Community
Lot
- Features: Backs to Trees
Details
- Additional structures: Above Grade
- Parcel number: 26115282B
- Zoning: 370
- Special conditions: Standard
Construction
Type & style
- Home type: Condo
- Architectural style: Traditional
- Property subtype: Condominium
- Attached to another structure: Yes
Materials
- Brick
Condition
- New construction: No
- Year built: 1973
Utilities & green energy
- Sewer: Public Sewer
- Water: Public
- Utilities for property: Cable Available, Underground Utilities
Community & neighborhood
Community
- Community features: Pool
Location
- Region: Reston
- Subdivision: Glenvale
HOA & financial
HOA
- Has HOA: Yes
- HOA fee: $848 annually
- Amenities included: Baseball Field, Basketball Court, Bike Trail, Boat Dock/Slip, Common Grounds, Community Center, Jogging Path, Lake, Picnic Area, Pool, Indoor Pool, Soccer Field, Tennis Court(s), Tot Lots/Playground
- Services included: Common Area Maintenance, Maintenance Structure, Management, Insurance, Parking Fee, Pool(s), Recreation Facility, Reserve Funds, Road Maintenance, Snow Removal, Sewer, Trash, Water
Other fees
- Condo and coop fee: $409 monthly
Other
Other facts
- Listing agreement: Exclusive Right To Sell
- Listing terms: Conventional,Cash
- Ownership: Condominium
Price history
| Date | Event | Price |
|---|---|---|
| 6/17/2025 | Sold | $278,000+1.1%$314/sqft |
Source: | ||
| 5/23/2025 | Contingent | $275,000$311/sqft |
Source: | ||
| 5/14/2025 | Listed for sale | $275,000$311/sqft |
Source: | ||
Public tax history
Tax history is unavailable.
Neighborhood: Hattontown
Nearby schools
GreatSchools rating
- 2/10Dogwood Elementary SchoolGrades: PK-6Distance: 0.5 mi
- 6/10Hughes Middle SchoolGrades: 7-8Distance: 1.5 mi
- 6/10South Lakes High SchoolGrades: 9-12Distance: 1.4 mi
Schools provided by the listing agent
- High: South Lakes
- District: Fairfax County Public Schools
Source: Bright MLS. This data may not be complete. We recommend contacting the local school district to confirm school assignments for this home.
Get a cash offer in 3 minutes
Find out how much your home could sell for in as little as 3 minutes with a no-obligation cash offer.
Estimated market value
$278,200
Get a cash offer in 3 minutes
Find out how much your home could sell for in as little as 3 minutes with a no-obligation cash offer.
Estimated market value
$278,200

