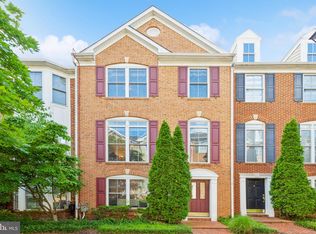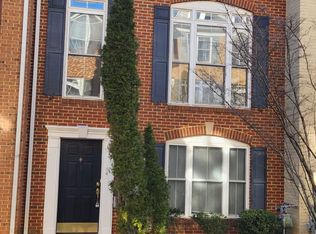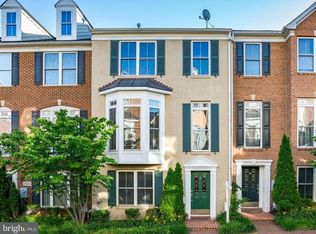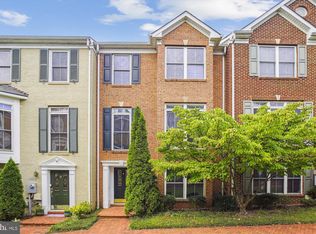Sold for $610,000
$610,000
2329 Georgia Village Way, Silver Spring, MD 20902
3beds
2,018sqft
Townhouse
Built in 2004
1,245 Square Feet Lot
$612,500 Zestimate®
$302/sqft
$3,026 Estimated rent
Home value
$612,500
$564,000 - $668,000
$3,026/mo
Zestimate® history
Loading...
Owner options
Explore your selling options
What's special
Welcome to this beautiful residence where elegance meets modern sophistication. Beautifully updated, pristine 3BR/2FULL BATH/2HALF BATH end unit townhome in a serene neighborhood setting! This beautiful home offers approximately 1,950 sq. ft. of finished living space. This spacious property offers modern living across three finished levels, perfect for comfort and functionality. This home offers a spacious layout with a large kitchen, granite countertops, an island, and is equipped with stainless steel appliances. The open layout seamlessly connects the kitchen to the adjacent living and dining areas, making it ideal for entertaining. The upper level has 2 bedrooms, one updated bath, and a master suite. The lower level offers a cozy family room, or recreational area, a half bath, and a fireplace. The roof was replaced in 2020 with a bonus of Tesla solar panels. Large windows and contemporary recessed lighting add to the bright and airy feel throughout the interior. This two-car garage home is just minutes from Wheaton Metro, Shopping, Restaurants, and easy access to DC. OPEN SUNDAY 06/01 FROM 1-3PM
Zillow last checked: 8 hours ago
Listing updated: June 30, 2025 at 01:05pm
Listed by:
Ellen Lima 240-426-3971,
Realty Advantage of Maryland LLC
Bought with:
Gali Sapir, 0225243426
Perennial Real Estate
Source: Bright MLS,MLS#: MDMC2182124
Facts & features
Interior
Bedrooms & bathrooms
- Bedrooms: 3
- Bathrooms: 4
- Full bathrooms: 2
- 1/2 bathrooms: 2
- Main level bathrooms: 1
Basement
- Area: 800
Heating
- Central, Natural Gas
Cooling
- Central Air, Electric
Appliances
- Included: Microwave, Cooktop, Dishwasher, Disposal, Dryer, Energy Efficient Appliances, Ice Maker, Oven, Refrigerator, Stainless Steel Appliance(s), Washer, Gas Water Heater
Features
- Soaking Tub, Bathroom - Walk-In Shower, Chair Railings, Combination Dining/Living, Combination Kitchen/Dining, Crown Molding, Open Floorplan, Eat-in Kitchen, Kitchen Island, Recessed Lighting, Upgraded Countertops, Walk-In Closet(s)
- Flooring: Wood
- Doors: Double Entry, French Doors, Sliding Glass
- Windows: Bay/Bow, Sliding, Window Treatments
- Has basement: No
- Number of fireplaces: 1
- Fireplace features: Gas/Propane
Interior area
- Total structure area: 2,418
- Total interior livable area: 2,018 sqft
- Finished area above ground: 1,618
- Finished area below ground: 400
Property
Parking
- Total spaces: 2
- Parking features: Garage Door Opener, Inside Entrance, Garage Faces Rear, Attached
- Attached garage spaces: 2
Accessibility
- Accessibility features: None
Features
- Levels: Three
- Stories: 3
- Pool features: None
Lot
- Size: 1,245 sqft
Details
- Additional structures: Above Grade, Below Grade
- Parcel number: 161303409075
- Zoning: RT15.
- Special conditions: Standard
Construction
Type & style
- Home type: Townhouse
- Architectural style: Colonial
- Property subtype: Townhouse
Materials
- Frame
- Foundation: Concrete Perimeter
Condition
- Excellent
- New construction: No
- Year built: 2004
Utilities & green energy
- Sewer: Public Sewer
- Water: Public
Community & neighborhood
Location
- Region: Silver Spring
- Subdivision: Plyers Mill Estates
HOA & financial
HOA
- Has HOA: Yes
- HOA fee: $165 monthly
- Services included: Snow Removal, Trash
Other
Other facts
- Listing agreement: Exclusive Agency
- Ownership: Fee Simple
Price history
| Date | Event | Price |
|---|---|---|
| 6/27/2025 | Sold | $610,000+1.7%$302/sqft |
Source: | ||
| 6/4/2025 | Pending sale | $599,900$297/sqft |
Source: | ||
| 5/29/2025 | Listed for sale | $599,900+33.3%$297/sqft |
Source: | ||
| 6/23/2014 | Sold | $450,000+0.2%$223/sqft |
Source: Public Record Report a problem | ||
| 4/30/2014 | Pending sale | $449,000$222/sqft |
Source: Samson Properties #MC8314664 Report a problem | ||
Public tax history
| Year | Property taxes | Tax assessment |
|---|---|---|
| 2025 | $5,947 +1.1% | $524,500 +2.6% |
| 2024 | $5,884 +1.8% | $511,100 +1.9% |
| 2023 | $5,780 +6.4% | $501,667 +1.9% |
Find assessor info on the county website
Neighborhood: 20902
Nearby schools
GreatSchools rating
- 6/10Oakland Terrace Elementary SchoolGrades: PK-5Distance: 0.5 mi
- 5/10Newport Mill Middle SchoolGrades: 6-8Distance: 1.3 mi
- 7/10Albert Einstein High SchoolGrades: 9-12Distance: 1.2 mi
Schools provided by the listing agent
- District: Montgomery County Public Schools
Source: Bright MLS. This data may not be complete. We recommend contacting the local school district to confirm school assignments for this home.

Get pre-qualified for a loan
At Zillow Home Loans, we can pre-qualify you in as little as 5 minutes with no impact to your credit score.An equal housing lender. NMLS #10287.



