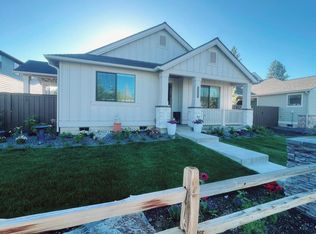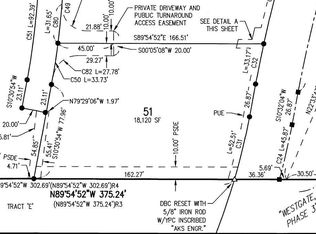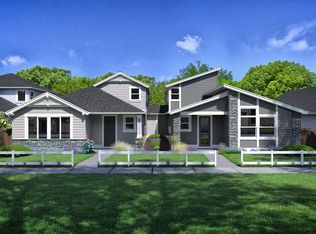Closed
$990,500
2329 NW Skyline Ranch Rd, Bend, OR 97703
3beds
2baths
1,821sqft
Single Family Residence
Built in 2022
6,534 Square Feet Lot
$982,100 Zestimate®
$544/sqft
$3,898 Estimated rent
Home value
$982,100
$904,000 - $1.07M
$3,898/mo
Zestimate® history
Loading...
Owner options
Explore your selling options
What's special
Step inside this lightly lived in, turnkey home and experience refined living in a thoughtfully designed open-concept layout. Soaring nine-foot ceilings, elegant Santa Fe wall texture, and rich engineered hardwood flooring create a seamless flow through the entry, great room, and kitchen/dining areas. At the heart of the home, a chef-inspired kitchen awaits—featuring quartz countertops, a full-height custom tile backsplash, premium built-in cabinetry, and top-of-the-line KitchenAid stainless steel appliances. The luxurious primary suite offers a true retreat, boasting a spa-like bathroom with custom tilework, a herringbone-patterned tile floor, a relaxing soaking tub, and an expansive walk-in closet. The second bedroom also features a walk-in closet, while the third bedroom provides a versatile space—ideal as a private home office. Smart home technology and upscale finishes throughout.
Zillow last checked: 8 hours ago
Listing updated: February 10, 2026 at 04:24am
Listed by:
Engel & Voelkers Bend 541-350-8256
Bought with:
Duke Warner Realty
Source: Oregon Datashare,MLS#: 220205500
Facts & features
Interior
Bedrooms & bathrooms
- Bedrooms: 3
- Bathrooms: 2
Heating
- Forced Air, Natural Gas
Cooling
- Central Air
Appliances
- Included: Dishwasher, Disposal, Dryer, Microwave, Oven, Range, Refrigerator, Tankless Water Heater, Washer, Water Heater
Features
- Smart Lock(s), Built-in Features, Ceiling Fan(s), Double Vanity, Enclosed Toilet(s), Kitchen Island, Linen Closet, Open Floorplan, Pantry, Primary Downstairs, Shower/Tub Combo, Smart Thermostat, Soaking Tub, Tile Shower, Vaulted Ceiling(s), Walk-In Closet(s)
- Flooring: Carpet, Hardwood, Tile
- Windows: Double Pane Windows, Vinyl Frames
- Basement: None
- Has fireplace: Yes
- Fireplace features: Gas, Great Room
- Common walls with other units/homes: No Common Walls
Interior area
- Total structure area: 1,821
- Total interior livable area: 1,821 sqft
Property
Parking
- Total spaces: 2
- Parking features: Alley Access, Attached, Concrete, Garage Door Opener, On Street
- Attached garage spaces: 2
- Has uncovered spaces: Yes
Features
- Levels: One
- Stories: 1
- Patio & porch: Covered
- Fencing: Fenced
- Has view: Yes
- View description: Neighborhood
Lot
- Size: 6,534 sqft
- Features: Drip System, Landscaped, Level, Sprinkler Timer(s), Sprinklers In Front, Sprinklers In Rear
Details
- Parcel number: 284088
- Zoning description: RS
- Special conditions: Standard
Construction
Type & style
- Home type: SingleFamily
- Architectural style: Craftsman,Northwest
- Property subtype: Single Family Residence
Materials
- Foundation: Stemwall
- Roof: Composition
Condition
- New construction: No
- Year built: 2022
Details
- Builder name: Pahlisch Homes
Utilities & green energy
- Sewer: Public Sewer
- Water: Public
Green energy
- Water conservation: Smart Irrigation
Community & neighborhood
Security
- Security features: Carbon Monoxide Detector(s), Smoke Detector(s)
Community
- Community features: Short Term Rentals Not Allowed
Location
- Region: Bend
- Subdivision: Treeline Phase 1
HOA & financial
HOA
- Has HOA: Yes
- HOA fee: $172 monthly
- Amenities included: Landscaping, Snow Removal
Other
Other facts
- Listing terms: Cash,Conventional
- Road surface type: Paved
Price history
| Date | Event | Price |
|---|---|---|
| 8/14/2025 | Sold | $990,500-0.5%$544/sqft |
Source: | ||
| 7/12/2025 | Pending sale | $995,500$547/sqft |
Source: | ||
| 7/9/2025 | Listed for sale | $995,500$547/sqft |
Source: | ||
Public tax history
Tax history is unavailable.
Neighborhood: Summit West
Nearby schools
GreatSchools rating
- 8/10William E Miller ElementaryGrades: K-5Distance: 0.9 mi
- 6/10Pacific Crest Middle SchoolGrades: 6-8Distance: 0.9 mi
- 10/10Summit High SchoolGrades: 9-12Distance: 0.7 mi
Schools provided by the listing agent
- Elementary: William E Miller Elem
- Middle: Pacific Crest Middle
- High: Summit High
Source: Oregon Datashare. This data may not be complete. We recommend contacting the local school district to confirm school assignments for this home.
Get pre-qualified for a loan
At Zillow Home Loans, we can pre-qualify you in as little as 5 minutes with no impact to your credit score.An equal housing lender. NMLS #10287.
Sell for more on Zillow
Get a Zillow Showcase℠ listing at no additional cost and you could sell for .
$982,100
2% more+$19,642
With Zillow Showcase(estimated)$1,001,742


