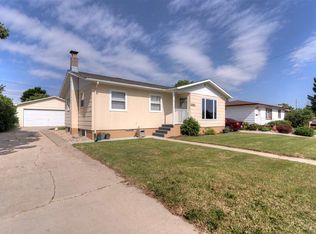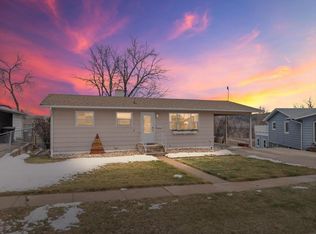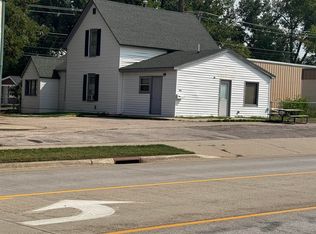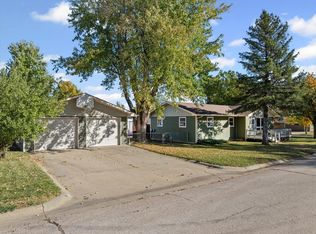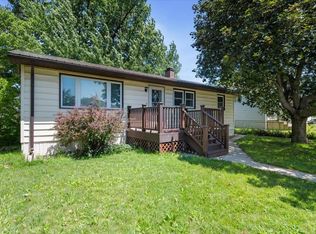Charming 5 Bedroom 2-bathroom home with hardwood floors on the main level, fresh paint throughout and a tiled kitchen. This home has over 1800 sq ft, the 2 bedrooms in the basement have egress windows, new carpet and paint. Both bathrooms have new paint and some updating. An oversized 1 car detached garage with space to park a vehicle and have a workshop. Newer windows and the bay window will provide you natural light. New ceiling fixtures add a modern/retro feel. The fenced yard to keep the kids and pets safe. Check out this great family home in a great neighborhood with mature trees.
For sale
Price cut: $10K (11/17)
$320,000
2329 S Baldwin St, Sturgis, SD 57785
5beds
1,840sqft
Est.:
Site Built
Built in 1962
6,969.6 Square Feet Lot
$313,100 Zestimate®
$174/sqft
$-- HOA
What's special
Fenced yardBay windowMature treesNew paintNewer windowsHardwood floorsFresh paint
- 142 days |
- 511 |
- 22 |
Zillow last checked: 8 hours ago
Listing updated: November 17, 2025 at 07:23am
Listed by:
Mark R Williams,
The Real Estate Center of Sturgis,
Lisa Williams,
The Real Estate Center of Sturgis
Source: Mount Rushmore Area AOR,MLS#: 85371
Tour with a local agent
Facts & features
Interior
Bedrooms & bathrooms
- Bedrooms: 5
- Bathrooms: 2
- Full bathrooms: 2
- Main level bathrooms: 1
- Main level bedrooms: 3
Primary bedroom
- Level: Main
- Area: 130
- Dimensions: 10 x 13
Bedroom 2
- Level: Main
- Area: 90
- Dimensions: 10 x 9
Bedroom 3
- Level: Main
- Area: 99
- Dimensions: 9 x 11
Bedroom 4
- Level: Basement
- Area: 132
- Dimensions: 12 x 11
Dining room
- Description: Kitchen Dining Combined
- Level: Main
Kitchen
- Level: Main
- Dimensions: 12 x 10
Living room
- Level: Main
- Area: 221
- Dimensions: 17 x 13
Heating
- Natural Gas, Forced Air
Cooling
- Refrig. C/Air
Appliances
- Included: Dishwasher, Refrigerator, Gas Range Oven, Washer, Dryer
- Laundry: In Basement
Features
- Ceiling Fan(s)
- Flooring: Carpet, Wood, Tile
- Windows: Bay Window(s), Double Pane Windows
- Basement: Full,Finished,Partially Finished
- Has fireplace: No
Interior area
- Total structure area: 1,840
- Total interior livable area: 1,840 sqft
Property
Parking
- Total spaces: 1
- Parking features: One Car, Detached
- Garage spaces: 1
Features
- Patio & porch: Porch Covered, Open Patio
- Fencing: Chain Link
Lot
- Size: 6,969.6 Square Feet
- Features: Lawn, Trees
Details
- Parcel number: 01650109
Construction
Type & style
- Home type: SingleFamily
- Architectural style: Ranch
- Property subtype: Site Built
Materials
- Frame
- Foundation: Poured Concrete Fd.
- Roof: Composition
Condition
- Year built: 1962
Community & HOA
Community
- Security: Smoke Detector(s)
Location
- Region: Sturgis
Financial & listing details
- Price per square foot: $174/sqft
- Tax assessed value: $194,859
- Annual tax amount: $3,015
- Date on market: 7/21/2025
- Listing terms: Cash,New Loan
- Road surface type: Paved
Estimated market value
$313,100
$297,000 - $329,000
$2,337/mo
Price history
Price history
| Date | Event | Price |
|---|---|---|
| 11/17/2025 | Price change | $320,000-3%$174/sqft |
Source: | ||
| 10/3/2025 | Price change | $330,000-2.9%$179/sqft |
Source: | ||
| 7/21/2025 | Listed for sale | $340,000+155.6%$185/sqft |
Source: | ||
| 7/30/2014 | Sold | $133,000$72/sqft |
Source: Agent Provided Report a problem | ||
Public tax history
Public tax history
| Year | Property taxes | Tax assessment |
|---|---|---|
| 2025 | $3,015 -4.9% | $194,859 +4.2% |
| 2024 | $3,172 +13.8% | $187,051 |
| 2023 | $2,787 | $187,051 +20% |
Find assessor info on the county website
BuyAbility℠ payment
Est. payment
$1,952/mo
Principal & interest
$1565
Property taxes
$275
Home insurance
$112
Climate risks
Neighborhood: 57785
Nearby schools
GreatSchools rating
- 6/10Sturgis Elementary - 03Grades: K-4Distance: 0.5 mi
- 5/10Williams Middle School - 02Grades: 5-8Distance: 0.8 mi
- 7/10Brown High School - 01Grades: 9-12Distance: 2.3 mi
- Loading
- Loading
