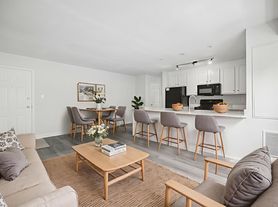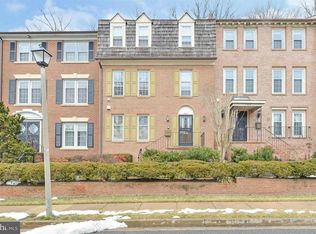Charming all-brick 3 level townhome in Forest Hills subdivision with 3 BR, 2.55BA, 1-car garage, and fully functioning elevator (which conveys "as is"). Very private location backing to trees/woods and road ends in cul de sac: only one light to Pentagon and DC and near Arlington Ridge. Enter this home on the lower level into open foyer with radiant heat flooring and hallway with access to powder room, garage, large laundry closet, utility closet, fully functioning elevator (currently turned off at tenants' request) and large Family Room/Party room with wood-burning fireplace. Family Room has potential as In-Law Suite with 2nd kitchen (cooktop, refrig, wall ovens, microwave, dishwasher) and enough space for both eating and sofa/socializing area. FR has large, glass, double French doors w/iron gate on exterior, providing access to small patio space and stairs leading to large brick enclosed patio off living room. Great for entertaining. Garage door and thermostat are wifi and can be controlled remotely with your phone. Up 1 flight of stairs to main level which hosts beautiful updated kitchen with huge center island and prep sink, all- stainless appliances, granite counters, double ovens, 2 dishwashers, built-in microwave, and hardwood floors. Large open multi-functional living spaces on the main level, with wood-burning fireplace and wall of windows that overlook trees and tiled patio surrounded by wrought iron fencing. Full size washer/dryer tucked in nook off of kitchen. Powder room discreetly located near the kitchen. Upper level has 3 generously sized bedrooms and 2 full baths -- primary bedroom has extensive closet space and bath en suite. Additional full hall bath. Pull-down stairs to attic for additional storage, in upper hall. Skylight for great natural light in staircase. (Recent updates include new HVAC, all windows replaced, and newer kitchen appliances.) Quiet neighborhood yet near many urban amenities including restaurants, shopping, entertainment and much more. Owner will consider pets on a case-by-case basis plus pet deposit ($500) and pet rent ($50 per month). Tenant is responsible for all utilities which include water/sewer/trash, electricity, phone, cable/internet. Property is available for 11/1/2025 tenancy. Will accept 12 months and prefer longer lease.
Townhouse for rent
$4,600/mo
2329 S Queen St, Arlington, VA 22202
3beds
2,520sqft
Price may not include required fees and charges.
Townhouse
Available Sat Nov 1 2025
Cats, dogs OK
Central air, electric, ceiling fan
Dryer in unit laundry
2 Attached garage spaces parking
Electric, forced air, heat pump, fireplace
What's special
Wood-burning fireplaceFully functioning elevatorLower-level brick patioBath en suiteMulti-functional living spacesOpen foyerStainless appliances
- 37 days |
- -- |
- -- |
Travel times
Renting now? Get $1,000 closer to owning
Unlock a $400 renter bonus, plus up to a $600 savings match when you open a Foyer+ account.
Offers by Foyer; terms for both apply. Details on landing page.
Facts & features
Interior
Bedrooms & bathrooms
- Bedrooms: 3
- Bathrooms: 4
- Full bathrooms: 2
- 1/2 bathrooms: 2
Rooms
- Room types: Dining Room, Family Room
Heating
- Electric, Forced Air, Heat Pump, Fireplace
Cooling
- Central Air, Electric, Ceiling Fan
Appliances
- Included: Dishwasher, Disposal, Dryer, Freezer, Microwave, Oven, Range, Refrigerator, Stove, Washer
- Laundry: Dryer In Unit, In Unit, Laundry Room, Main Level, Washer In Unit
Features
- 2nd Kitchen, Breakfast Area, Ceiling Fan(s), Combination Dining/Living, Combination Kitchen/Dining, Dining Area, Dry Wall, Eat-in Kitchen, Elevator, Exhaust Fan, Floor Plan - Traditional, Kitchen - Table Space, Kitchen Island, Open Floorplan, Primary Bath(s), Upgraded Countertops, Walk-In Closet(s), Wet/Dry Bar
- Flooring: Carpet, Hardwood
- Has basement: Yes
- Has fireplace: Yes
Interior area
- Total interior livable area: 2,520 sqft
Property
Parking
- Total spaces: 2
- Parking features: Attached, Driveway, Private, On Street, Covered
- Has attached garage: Yes
- Details: Contact manager
Features
- Exterior features: Contact manager
Details
- Parcel number: 38001058
Construction
Type & style
- Home type: Townhouse
- Architectural style: Colonial
- Property subtype: Townhouse
Materials
- Roof: Shake Shingle
Condition
- Year built: 1975
Building
Management
- Pets allowed: Yes
Community & HOA
Location
- Region: Arlington
Financial & listing details
- Lease term: Contact For Details
Price history
| Date | Event | Price |
|---|---|---|
| 9/29/2025 | Price change | $4,600-3.2%$2/sqft |
Source: Bright MLS #VAAR2062712 | ||
| 9/12/2025 | Price change | $4,750-3.1%$2/sqft |
Source: Bright MLS #VAAR2062712 | ||
| 9/2/2025 | Price change | $4,900+12.6%$2/sqft |
Source: Bright MLS #VAAR2062712 | ||
| 10/27/2022 | Price change | $4,350-1.1%$2/sqft |
Source: Zillow Rental Manager | ||
| 10/8/2022 | Price change | $4,400-2.2%$2/sqft |
Source: Zillow Rental Manager | ||

