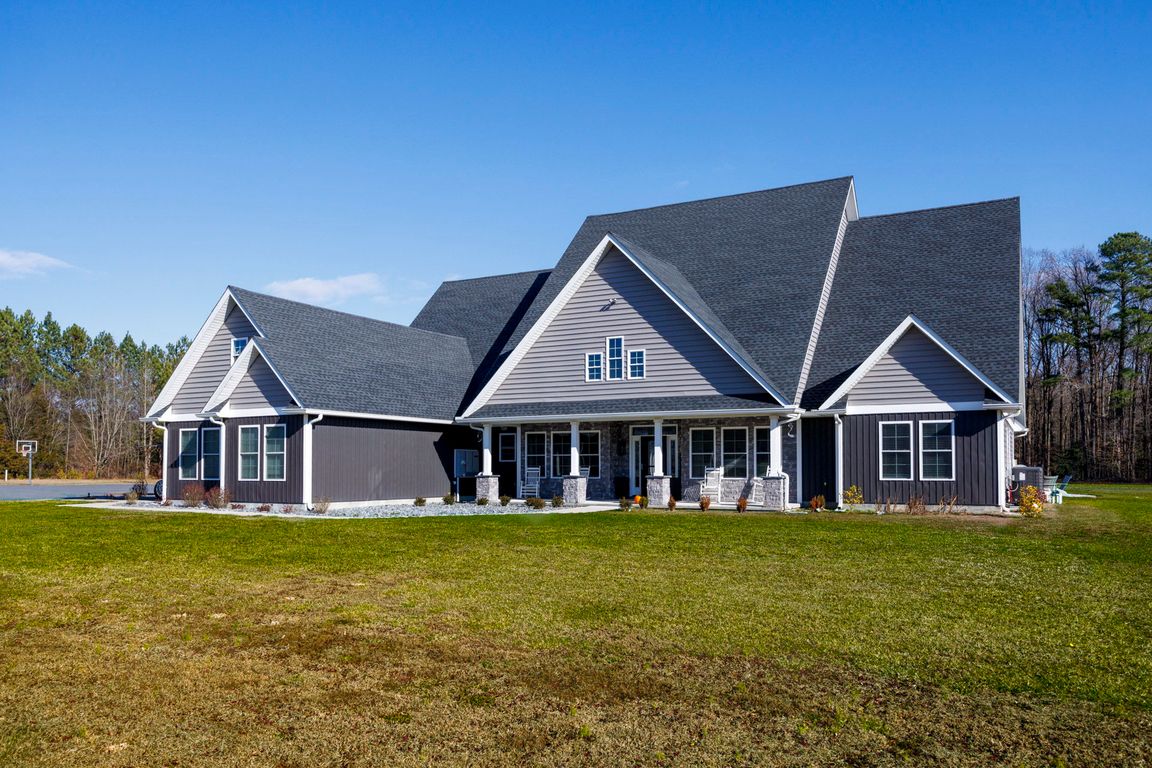
For sale
$1,395,000
4beds
3,356sqft
23296 Wilder Way, Denton, MD 21629
4beds
3,356sqft
Single family residence
Built in 2019
18.60 Acres
4 Attached garage spaces
$416 price/sqft
What's special
Right out of HGTV! Custom Built in 2020, this 3,350+/- sq ft one-level home offers an abundance of amenities including high ceilings, 4 bedrooms, 3.5 Baths, large open floorplan with huge gourmet kitchen with quartz/ss appliances, separate pantry, family room with stacked stone gas fireplace. The Primary Bedroom is located at ...
- 240 days |
- 585 |
- 29 |
Source: Bright MLS,MLS#: MDCM2005528
Travel times
Living Room
Kitchen
Primary Bedroom
Zillow last checked: 8 hours ago
Listing updated: September 26, 2025 at 01:10am
Listed by:
Brian Gearhart 410-310-5179,
Benson & Mangold, LLC 4108226665,
Listing Team: Chesapeake Bay Properties Team Of Benson & Mangold
Source: Bright MLS,MLS#: MDCM2005528
Facts & features
Interior
Bedrooms & bathrooms
- Bedrooms: 4
- Bathrooms: 4
- Full bathrooms: 3
- 1/2 bathrooms: 1
- Main level bathrooms: 4
- Main level bedrooms: 4
Basement
- Area: 0
Heating
- Heat Pump, Natural Gas
Cooling
- Central Air, Electric
Appliances
- Included: Water Heater
Features
- Breakfast Area, Built-in Features, Butlers Pantry, Ceiling Fan(s), Combination Kitchen/Dining, Family Room Off Kitchen, Open Floorplan, Kitchen - Gourmet, Kitchen Island, Kitchen - Table Space, Primary Bath(s), Recessed Lighting, Soaking Tub, Upgraded Countertops, Walk-In Closet(s), 9'+ Ceilings, Vaulted Ceiling(s), Tray Ceiling(s)
- Has basement: No
- Has fireplace: No
Interior area
- Total structure area: 3,356
- Total interior livable area: 3,356 sqft
- Finished area above ground: 3,356
- Finished area below ground: 0
Property
Parking
- Total spaces: 4
- Parking features: Storage, Built In, Garage Faces Side, Garage Door Opener, Inside Entrance, Oversized, Driveway, Attached
- Attached garage spaces: 4
- Has uncovered spaces: Yes
Accessibility
- Accessibility features: No Stairs, Accessible Doors, Accessible Hallway(s)
Features
- Levels: One
- Stories: 1
- Exterior features: Extensive Hardscape, Lighting, Play Equipment, Play Area
- Has private pool: Yes
- Pool features: Private
- Has spa: Yes
- Spa features: Hot Tub
- Has view: Yes
- View description: Trees/Woods, Pasture
Lot
- Size: 18.6 Acres
Details
- Additional structures: Above Grade, Below Grade
- Parcel number: 0606015662
- Zoning: R
- Special conditions: Standard
Construction
Type & style
- Home type: SingleFamily
- Architectural style: Ranch/Rambler
- Property subtype: Single Family Residence
Materials
- Stone, Vinyl Siding
- Foundation: Slab
- Roof: Architectural Shingle
Condition
- New construction: No
- Year built: 2019
Utilities & green energy
- Sewer: Septic = # of BR
- Water: Well
Community & HOA
Community
- Subdivision: None Available
HOA
- Has HOA: No
Location
- Region: Denton
Financial & listing details
- Price per square foot: $416/sqft
- Tax assessed value: $599,900
- Annual tax amount: $6,241
- Date on market: 3/28/2025
- Listing agreement: Exclusive Right To Sell
- Ownership: Fee Simple