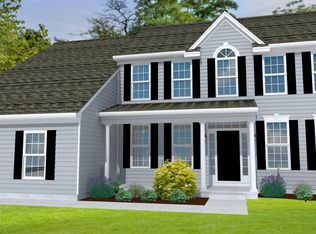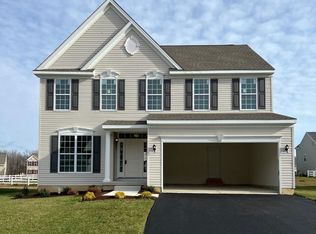Sold for $533,000 on 04/05/24
$533,000
233 Abbigail Xing, Townsend, DE 19734
4beds
2,372sqft
Single Family Residence
Built in 2023
10,454 Square Feet Lot
$514,900 Zestimate®
$225/sqft
$2,989 Estimated rent
Home value
$514,900
$484,000 - $546,000
$2,989/mo
Zestimate® history
Loading...
Owner options
Explore your selling options
What's special
THIS BRAND NEW HOME IS NEWLY REDUCED AND NEARING COMPLETION FOR YOU. This Jamestown II C is at 233 Abbigail Crossing in Goldsborough Farms. This home with a 2-car side entry garage is under construction and is nearing completion! This 4 bedroom, 2.1 bath home is a center hall colonial. Your formal living and dining rooms open to the family room with lots of windows. The large kitchen and breakfast area offer 42" cabinets, a center island, granite countertops, built-in microwave, a gas range and gleaming stainless steel appliances. The second floor has a large owner's bedroom featuring 2 walk-in closets and a large bathroom with a separate shower. For convenience, the laundry is located upstairs. Thoughtfully included in the basement is rough-in plumbing for a future 3-piece bath. The standard architectural shingles, carriage-style garage doors and 9' first-floor ceilings add value as well as elegance to your home. All this is in the accredited Appoquinimink School District. This home is currently under construction, pictures may be of a similar or decorated model home.
Zillow last checked: 8 hours ago
Listing updated: April 08, 2024 at 04:34am
Listed by:
Mr. Mark Handler 302-285-9105,
Mark L Handler Real Estate
Bought with:
Kelly Clark, RS0024749
Crown Homes Real Estate
Source: Bright MLS,MLS#: DENC2047384
Facts & features
Interior
Bedrooms & bathrooms
- Bedrooms: 4
- Bathrooms: 3
- Full bathrooms: 2
- 1/2 bathrooms: 1
- Main level bathrooms: 1
Basement
- Area: 1042
Heating
- Programmable Thermostat, Forced Air, Natural Gas
Cooling
- Central Air, Electric
Appliances
- Included: Dishwasher, Disposal, Water Heater, Microwave, Oven/Range - Gas, Stainless Steel Appliance(s), Gas Water Heater
- Laundry: Upper Level, Hookup, Washer/Dryer Hookups Only
Features
- Breakfast Area, Family Room Off Kitchen, Formal/Separate Dining Room, Kitchen Island, Primary Bath(s), Pantry, Walk-In Closet(s), Upgraded Countertops, 9'+ Ceilings, Dry Wall
- Flooring: Carpet, Luxury Vinyl
- Windows: Energy Efficient, Double Pane Windows, Low Emissivity Windows, Screens
- Basement: Full,Rough Bath Plumb,Sump Pump
- Has fireplace: No
Interior area
- Total structure area: 3,414
- Total interior livable area: 2,372 sqft
- Finished area above ground: 2,372
- Finished area below ground: 0
Property
Parking
- Total spaces: 5
- Parking features: Inside Entrance, Attached, Driveway
- Attached garage spaces: 2
- Uncovered spaces: 3
Accessibility
- Accessibility features: Accessible Electrical and Environmental Controls
Features
- Levels: Two
- Stories: 2
- Exterior features: Sidewalks, Street Lights
- Pool features: None
Lot
- Size: 10,454 sqft
- Features: Rear Yard, SideYard(s), Suburban
Details
- Additional structures: Above Grade, Below Grade
- Parcel number: 14012.20105
- Zoning: S - UDC
- Zoning description: Suburban
- Special conditions: Standard,Third Party Approval
Construction
Type & style
- Home type: SingleFamily
- Architectural style: Colonial
- Property subtype: Single Family Residence
Materials
- Vinyl Siding
- Foundation: Concrete Perimeter
- Roof: Pitched,Architectural Shingle
Condition
- Excellent
- New construction: Yes
- Year built: 2023
Details
- Builder model: JAMESTOWN II C
- Builder name: HANDLER BUILDERS
Utilities & green energy
- Electric: 200+ Amp Service, Circuit Breakers
- Sewer: Public Sewer
- Water: Public
- Utilities for property: Cable Available
Community & neighborhood
Security
- Security features: Carbon Monoxide Detector(s), Smoke Detector(s)
Location
- Region: Townsend
- Subdivision: Goldsborough Farm
HOA & financial
HOA
- Has HOA: Yes
- HOA fee: $250 annually
- Services included: Common Area Maintenance
Other
Other facts
- Listing agreement: Exclusive Agency
- Listing terms: Conventional,Cash,FHA,USDA Loan,VA Loan
- Ownership: Fee Simple
Price history
| Date | Event | Price |
|---|---|---|
| 4/5/2024 | Sold | $533,000$225/sqft |
Source: | ||
| 2/19/2024 | Pending sale | $533,000$225/sqft |
Source: | ||
| 1/23/2024 | Price change | $533,000-2.7%$225/sqft |
Source: | ||
| 12/1/2023 | Price change | $548,000-0.9%$231/sqft |
Source: | ||
| 11/14/2023 | Price change | $553,000-0.9%$233/sqft |
Source: | ||
Public tax history
| Year | Property taxes | Tax assessment |
|---|---|---|
| 2025 | -- | $463,800 +11792.3% |
| 2024 | $169 +17% | $3,900 |
| 2023 | $144 -0.2% | $3,900 |
Find assessor info on the county website
Neighborhood: 19734
Nearby schools
GreatSchools rating
- NASpring Meadow Early Childhood CenterGrades: KDistance: 1.1 mi
- 6/10Cantwell Bridge Middle SchoolGrades: 6-8Distance: 1.2 mi
- 10/10Odessa High SchoolGrades: 9-11Distance: 1.1 mi
Schools provided by the listing agent
- Elementary: Old State
- Middle: Cantwell Bridge
- High: Appoquinimink
- District: Appoquinimink
Source: Bright MLS. This data may not be complete. We recommend contacting the local school district to confirm school assignments for this home.

Get pre-qualified for a loan
At Zillow Home Loans, we can pre-qualify you in as little as 5 minutes with no impact to your credit score.An equal housing lender. NMLS #10287.
Sell for more on Zillow
Get a free Zillow Showcase℠ listing and you could sell for .
$514,900
2% more+ $10,298
With Zillow Showcase(estimated)
$525,198
