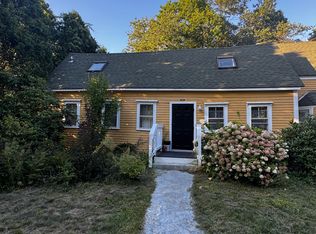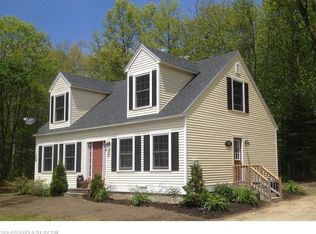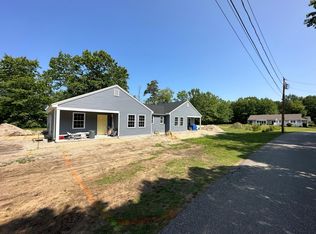Closed
$575,000
233 Alfred Road, Kennebunk, ME 04043
5beds
2,587sqft
Single Family Residence
Built in 1800
0.7 Acres Lot
$649,600 Zestimate®
$222/sqft
$3,044 Estimated rent
Home value
$649,600
$598,000 - $708,000
$3,044/mo
Zestimate® history
Loading...
Owner options
Explore your selling options
What's special
Open House this Saturday 15th 10-12. This charming 1800's antique cape located in West Kennebunk features a traditional floor plan with exposed beams, knotty pine ceilings and wide king pine flooring throughout. The kitchen features a center island and a breakfast nook with built-in window seat. The living room and dining area are adjacent to the kitchen, creating a cozy yet open main living area. The primary bedroom with en-suite bath with soaking tup is located on the main level, with large glass doors leading out to the back gardens. A staircase on each side of the original home allows for easy access to the three upstairs bedrooms, a family room and a full bath with clawfoot tub. Completing the home is a workshop and media/music room with a second floor living room along with the fifth bedroom and third full bath above. The 0.7+/- acre lot offers many gardens and plenty of room for outdoor entertaining. Located close to local parks, schools, and all major commuter routes. Don't miss the opportunity to make this home your home. Schedule a viewing today and see yourself why this property is so special.
Zillow last checked: 8 hours ago
Listing updated: September 13, 2024 at 07:47pm
Listed by:
Anchor Real Estate
Bought with:
Portside Real Estate Group
Portside Real Estate Group
Source: Maine Listings,MLS#: 1556057
Facts & features
Interior
Bedrooms & bathrooms
- Bedrooms: 5
- Bathrooms: 4
- Full bathrooms: 3
- 1/2 bathrooms: 1
Primary bedroom
- Features: Full Bath, Soaking Tub
- Level: First
- Area: 211.75 Square Feet
- Dimensions: 17.5 x 12.1
Bedroom 2
- Level: Second
- Area: 248.3 Square Feet
- Dimensions: 19.1 x 13
Bedroom 3
- Level: Second
- Area: 152.07 Square Feet
- Dimensions: 13.7 x 11.1
Bedroom 4
- Level: Second
- Area: 151.8 Square Feet
- Dimensions: 13.8 x 11
Bedroom 5
- Level: Second
- Area: 123.2 Square Feet
- Dimensions: 11.2 x 11
Dining room
- Level: First
- Area: 200.86 Square Feet
- Dimensions: 16.6 x 12.1
Family room
- Level: Second
- Area: 227.04 Square Feet
- Dimensions: 17.2 x 13.2
Kitchen
- Level: First
- Area: 158.92 Square Feet
- Dimensions: 13.7 x 11.6
Kitchen
- Level: Second
- Area: 110.23 Square Feet
- Dimensions: 12.1 x 9.11
Living room
- Level: First
- Area: 229.27 Square Feet
- Dimensions: 22.7 x 10.1
Living room
- Level: Second
- Area: 83.07 Square Feet
- Dimensions: 11.7 x 7.1
Media room
- Level: First
- Area: 126.42 Square Feet
- Dimensions: 12.9 x 9.8
Heating
- Baseboard, Direct Vent Heater
Cooling
- Has cooling: Yes
Appliances
- Included: Dishwasher, Dryer, Microwave, Electric Range, Refrigerator, Washer
Features
- 1st Floor Bedroom, 1st Floor Primary Bedroom w/Bath
- Flooring: Carpet, Tile, Wood
- Basement: Bulkhead,Dirt Floor,Crawl Space,Unfinished
- Has fireplace: No
Interior area
- Total structure area: 2,587
- Total interior livable area: 2,587 sqft
- Finished area above ground: 2,587
- Finished area below ground: 0
Property
Parking
- Parking features: Paved, 5 - 10 Spaces, Off Street
Features
- Patio & porch: Patio
- Has view: Yes
- View description: Trees/Woods
Lot
- Size: 0.70 Acres
- Features: Near Shopping, Near Turnpike/Interstate, Near Town, Level, Wooded
Details
- Parcel number: KENBM022L016
- Zoning: MDL-01
Construction
Type & style
- Home type: SingleFamily
- Architectural style: Cape Cod
- Property subtype: Single Family Residence
Materials
- Wood Frame, Wood Siding
- Foundation: Stone, Brick/Mortar
- Roof: Shingle
Condition
- Year built: 1800
Utilities & green energy
- Electric: Circuit Breakers
- Sewer: Private Sewer
- Water: Public
Community & neighborhood
Location
- Region: Kennebunk
Other
Other facts
- Road surface type: Paved
Price history
| Date | Event | Price |
|---|---|---|
| 6/2/2023 | Sold | $575,000$222/sqft |
Source: | ||
| 4/23/2023 | Pending sale | $575,000$222/sqft |
Source: | ||
| 4/13/2023 | Listed for sale | $575,000-11.5%$222/sqft |
Source: | ||
| 3/17/2023 | Listing removed | -- |
Source: | ||
| 10/12/2022 | Price change | $649,900-7%$251/sqft |
Source: | ||
Public tax history
| Year | Property taxes | Tax assessment |
|---|---|---|
| 2024 | $5,178 +5.6% | $305,500 |
| 2023 | $4,903 +9.9% | $305,500 |
| 2022 | $4,460 +2.5% | $305,500 |
Find assessor info on the county website
Neighborhood: 04043
Nearby schools
GreatSchools rating
- NAKennebunk Elementary SchoolGrades: PK-2Distance: 1.2 mi
- 10/10Middle School Of The KennebunksGrades: 6-8Distance: 0.4 mi
- 9/10Kennebunk High SchoolGrades: 9-12Distance: 2 mi
Get pre-qualified for a loan
At Zillow Home Loans, we can pre-qualify you in as little as 5 minutes with no impact to your credit score.An equal housing lender. NMLS #10287.
Sell with ease on Zillow
Get a Zillow Showcase℠ listing at no additional cost and you could sell for —faster.
$649,600
2% more+$12,992
With Zillow Showcase(estimated)$662,592


