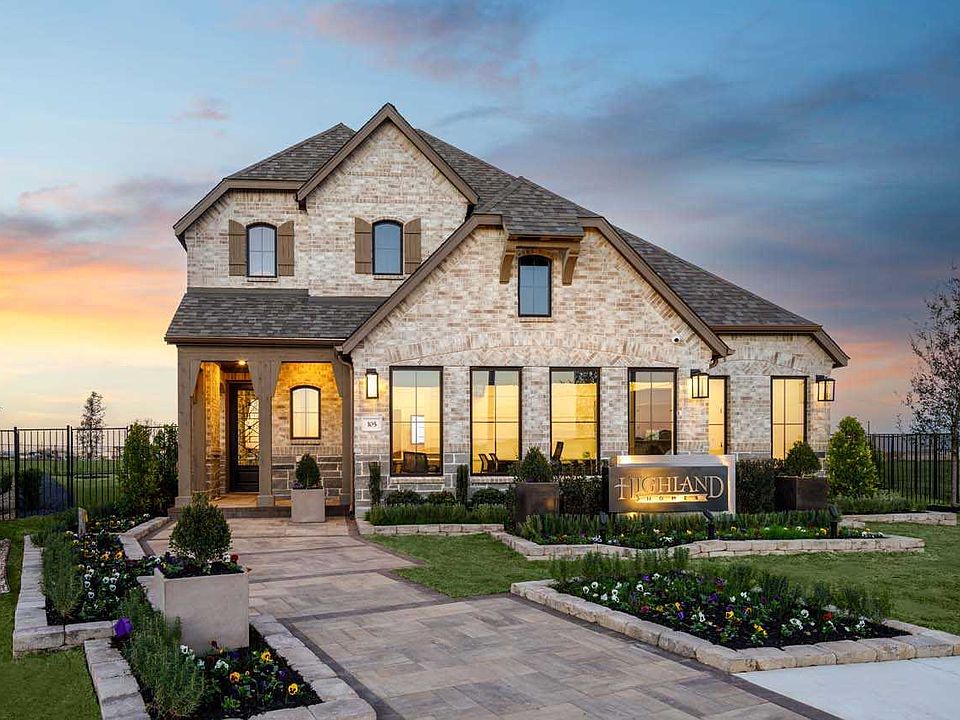A stunning home with soaring ceilings in the family room across from the gourmet kitchen with great working space and a dining area which makes for great entertaining and much more. Bay windows add to the beauty of the master suite. Elegance galore.
New construction
Special offer
$455,990
233 Alpine, New Braunfels, TX 78130
4beds
2,380sqft
Single Family Residence
Built in 2025
4,791.6 Square Feet Lot
$453,100 Zestimate®
$192/sqft
$54/mo HOA
- 124 days |
- 79 |
- 8 |
Zillow last checked: 7 hours ago
Listing updated: September 29, 2025 at 10:07pm
Listed by:
Dina Verteramo TREC #523468 (888) 524-3182,
Dina Verteramo, Broker
Source: LERA MLS,MLS#: 1876513
Travel times
Schedule tour
Select your preferred tour type — either in-person or real-time video tour — then discuss available options with the builder representative you're connected with.
Facts & features
Interior
Bedrooms & bathrooms
- Bedrooms: 4
- Bathrooms: 4
- Full bathrooms: 3
- 1/2 bathrooms: 1
Primary bedroom
- Area: 195
- Dimensions: 13 x 15
Bedroom 2
- Area: 144
- Dimensions: 12 x 12
Bedroom 3
- Area: 144
- Dimensions: 12 x 12
Bedroom 4
- Area: 143
- Dimensions: 13 x 11
Primary bathroom
- Features: Tub/Shower Combo, Double Vanity, Soaking Tub
- Area: 80
- Dimensions: 10 x 8
Dining room
- Area: 80
- Dimensions: 10 x 8
Family room
- Area: 294
- Dimensions: 21 x 14
Kitchen
- Area: 130
- Dimensions: 10 x 13
Heating
- Central, Zoned, Electric, Natural Gas
Cooling
- 13-15 SEER AX, Ceiling Fan(s), Central Air, Zoned
Appliances
- Included: Cooktop, Built-In Oven, Microwave, Gas Cooktop, Disposal, Dishwasher, Plumb for Water Softener, Tankless Water Heater
- Laundry: Laundry Room
Features
- Breakfast Bar, Pantry, Game Room, Utility Room Inside, Secondary Bedroom Down, High Ceilings, Open Floorplan, Walk-In Closet(s), Master Downstairs, Ceiling Fan(s), Solid Counter Tops, Programmable Thermostat
- Flooring: Wood, Vinyl, Brick
- Windows: Low Emissivity Windows
- Has basement: No
- Attic: Pull Down Stairs
- Number of fireplaces: 1
- Fireplace features: Family Room
Interior area
- Total interior livable area: 2,380 sqft
Property
Parking
- Total spaces: 2
- Parking features: Two Car Garage, Attached
- Attached garage spaces: 2
Features
- Levels: Two
- Stories: 2
- Pool features: None
- Body of water: Lake Dunlap
Lot
- Size: 4,791.6 Square Feet
- Dimensions: 40x120
Construction
Type & style
- Home type: SingleFamily
- Property subtype: Single Family Residence
Materials
- Brick, 3 Sides Masonry, Wood Siding, Vinyl Siding, Radiant Barrier
- Foundation: Slab
- Roof: Composition
Condition
- New Construction
- New construction: Yes
- Year built: 2025
Details
- Builder name: Highland Homes
Utilities & green energy
- Electric: New Braunfel
- Gas: Center-Point
- Sewer: New Braunfel
- Water: New Braunfel
Green energy
- Green verification: HERS Index Score, ENERGY STAR Certified Homes
Community & HOA
Community
- Features: Waterfront Access, Playground, Jogging Trails, Sports Court, Bike Trails, BBQ/Grill, Basketball Court
- Security: Prewired
- Subdivision: Legacy at Lake Dunlap: 40ft. lots - (A)
HOA
- Has HOA: Yes
- HOA fee: $325 semi-annually
- HOA name: LEGACY AT LAKE DUNLAP
Location
- Region: New Braunfels
Financial & listing details
- Price per square foot: $192/sqft
- Annual tax amount: $1
- Price range: $456K - $456K
- Date on market: 6/17/2025
- Cumulative days on market: 125 days
- Listing terms: Conventional,FHA,VA Loan,TX Vet,Cash
About the community
Stake your claim right next to Lake Dunlap, part of the Guadalupe River in New Braunfels! Located in the booming Austin-San Antonio corridor, Legacy at Lake Dunlap is just minutes away from the historic New Braunfels Main Street, Downtown Gruene, Schlitterbahn, Canyon Lake, and Whitewater Amphitheater. Enjoy life along the river with Highland Homes in Legacy at Lake Dunlap.
4.99% Fixed Rate Mortgage Limited Time Savings!
Save with Highland HomeLoans! 4.99% fixed rate rate promo. 5.034% APR. See Sales Counselor for complete details.Source: Highland Homes

