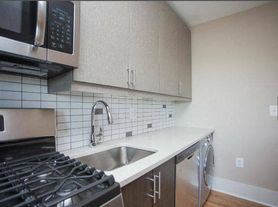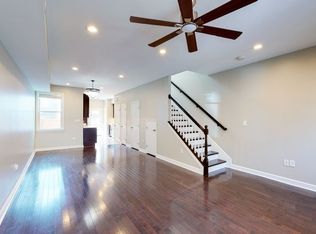Beautifully renovated 4-bedroom 3.5 bath townhome with contemporary open concept design and exquisite finishes. As soon as you enter, you are greeted by an abundance of natural light, new hardwood floors, and high ceilings. The first floor includes a convenient powder room, laundry area, and designer kitchen with loads of custom cabinetry, quartz countertops, custom backsplash, new stainless steel appliances, a large island with breakfast bar seating for flexible dining and entertaining. The upper level has 3 bedrooms, 2 full baths, and all-new beautiful hardwood flooring. The master bedroom features a walk-in closet and master bathroom with elegant porcelain tiles. The spacious basement features 7.5-foot ceilings and has a living area that can be used as an entertainment center, private office, or fitness/yoga room. Walkout basement option with a kitchenette and separate bedroom and full bathroom makes it the perfect in-law/nanny suite. The rear deck has plenty of space for outdoor furniture and also features a private driveway; additional off-street parking on Ascot Place. The home is located on the periphery of the sought-after Brookland and Edgewood neighborhoods. Just 6 blocks from Rhode Island Metro Station (Red Line), and close to plenty of universities and parks, including Edgewood Recreation Center with tennis courts and playground. Great city location- just a couple of Metro stops from downtown DC excitement, yet walking distance to plenty of local restaurants, cafes, cinemas, breweries, and venues on Rhode Island Avenue. Pets are okay; smoking okay; available private parking; unfurnished.
Minimum one year lease
Townhouse for rent
Accepts Zillow applications
$3,850/mo
233 Ascot Pl NE #1, Washington, DC 20002
4beds
1,200sqft
Price may not include required fees and charges.
Townhouse
Available now
Cats, small dogs OK
Central air
In unit laundry
Attached garage parking
Forced air
What's special
Private drivewayLaundry areaNew hardwood floorsAbundance of natural lightContemporary open concept designAll-new beautiful hardwood flooringNew stainless steel appliances
- 1 day |
- -- |
- -- |
District law requires that a housing provider state that the housing provider will not refuse to rent a rental unit to a person because the person will provide the rental payment, in whole or in part, through a voucher for rental housing assistance provided by the District or federal government.
Travel times
Facts & features
Interior
Bedrooms & bathrooms
- Bedrooms: 4
- Bathrooms: 4
- Full bathrooms: 3
- 1/2 bathrooms: 1
Heating
- Forced Air
Cooling
- Central Air
Appliances
- Included: Dishwasher, Dryer, Freezer, Microwave, Oven, Refrigerator, Washer
- Laundry: In Unit
Features
- Walk In Closet
- Flooring: Hardwood, Tile
Interior area
- Total interior livable area: 1,200 sqft
Property
Parking
- Parking features: Attached, Off Street
- Has attached garage: Yes
- Details: Contact manager
Features
- Exterior features: Heating system: Forced Air, Walk In Closet
Construction
Type & style
- Home type: Townhouse
- Property subtype: Townhouse
Building
Management
- Pets allowed: Yes
Community & HOA
Location
- Region: Washington
Financial & listing details
- Lease term: 1 Year
Price history
| Date | Event | Price |
|---|---|---|
| 11/20/2025 | Listed for rent | $3,850$3/sqft |
Source: Zillow Rentals | ||

