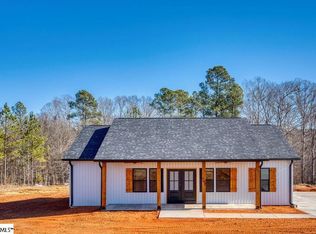Sold-in house
$185,000
233 Bailey Rd, Buffalo, SC 29321
3beds
--sqft
Single Family Residence
Built in 1979
1 Acres Lot
$207,800 Zestimate®
$--/sqft
$1,089 Estimated rent
Home value
$207,800
$195,000 - $220,000
$1,089/mo
Zestimate® history
Loading...
Owner options
Explore your selling options
What's special
The home is back on the market at no fault of the sellers. This home is located in the county and sits on a beautiful lot with tranquil and peaceful views. It features 3 BR's and 2 full baths, Den / Dining Room Combo with a beautiful brick fireplace with gas logs. HW floors throughout and carpet in BR'S. Has a 2-car garage, concrete drive with a large pad for extra parking. Large front porch for you to sit and enjoy your morning coffee. Beautiful home that will not last long.
Zillow last checked: 8 hours ago
Listing updated: August 19, 2025 at 11:46am
Listed by:
Donna R Atkinson 864-427-0048,
New Horizon Realty OShields RE
Bought with:
Chris Byrd, SC
Coldwell Banker Caine Real Est
Source: SAR,MLS#: 306927
Facts & features
Interior
Bedrooms & bathrooms
- Bedrooms: 3
- Bathrooms: 2
- Full bathrooms: 2
Primary bedroom
- Area: 168
- Dimensions: 12 x 14
Bedroom 2
- Area: 130
- Dimensions: 10 x 13
Bedroom 3
- Area: 132
- Dimensions: 11 x 12
Great room
- Area: 288
- Dimensions: 24 x 12
Kitchen
- Area: 96
- Dimensions: 8 x 12
Living room
- Area: 144
- Dimensions: 12 x 12
Heating
- Forced Air, Gas - Natural
Cooling
- Central Air, Electricity
Appliances
- Included: Built-In Range, Range Hood, Refrigerator, Gas Water Heater
- Laundry: Electric Dryer Hookup, In Garage, Walk-In, Washer Hookup
Features
- Attic Stairs Pulldown, Fireplace, Ceiling - Blown, Laminate Counters, Bookcases
- Flooring: Carpet, Hardwood, Vinyl
- Doors: Storm Door(s)
- Windows: Tilt-Out
- Attic: Pull Down Stairs,Storage
- Has fireplace: Yes
- Fireplace features: Gas Log
Interior area
- Living area range: 1200-1399 Square Feet
- Finished area above ground: 1,398
- Finished area below ground: 0
Property
Parking
- Total spaces: 2
- Parking features: 2 Car Attached, Attached Garage
- Attached garage spaces: 2
Features
- Levels: One
- Patio & porch: Porch
- Exterior features: Aluminum/Vinyl Trim
Lot
- Size: 1 Acres
- Dimensions: 248 x 194 x 163 x 187
- Features: Level
- Topography: Level
Details
- Parcel number: 0630000005000
Construction
Type & style
- Home type: SingleFamily
- Architectural style: Ranch
- Property subtype: Single Family Residence
Materials
- Brick Veneer
- Foundation: Crawl Space, Sump Pump
- Roof: Architectural
Condition
- New construction: No
- Year built: 1979
Utilities & green energy
- Electric: Union
- Gas: Union
- Sewer: Septic Tank
- Water: Public, Mean-Riley
Community & neighborhood
Location
- Region: Buffalo
- Subdivision: None
Price history
| Date | Event | Price |
|---|---|---|
| 2/26/2024 | Sold | $185,000-5.1% |
Source: | ||
| 1/24/2024 | Pending sale | $195,000 |
Source: | ||
| 1/5/2024 | Listed for sale | $195,000 |
Source: | ||
| 1/2/2024 | Pending sale | $195,000 |
Source: | ||
| 12/29/2023 | Listed for sale | $195,000 |
Source: | ||
Public tax history
| Year | Property taxes | Tax assessment |
|---|---|---|
| 2024 | $268 -56.1% | $5,240 +1.9% |
| 2023 | $611 | $5,140 +50.3% |
| 2022 | -- | $3,420 |
Find assessor info on the county website
Neighborhood: 29321
Nearby schools
GreatSchools rating
- 1/10Buffalo Elementary SchoolGrades: PK-5Distance: 1.9 mi
- 5/10Sims Middle SchoolGrades: 6-8Distance: 6 mi
- 3/10Union County High SchoolGrades: 9-12Distance: 4.8 mi
Schools provided by the listing agent
- Elementary: 8-Buffalo Elementary
- Middle: 8-Sims Middle School
- High: 8-Union Comprehensive HS
Source: SAR. This data may not be complete. We recommend contacting the local school district to confirm school assignments for this home.
Get pre-qualified for a loan
At Zillow Home Loans, we can pre-qualify you in as little as 5 minutes with no impact to your credit score.An equal housing lender. NMLS #10287.
