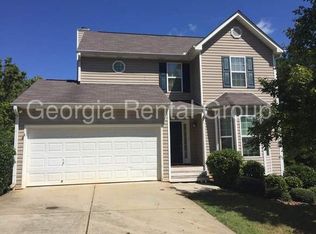Closed
$265,000
233 Bainbridge Cir, Dallas, GA 30132
3beds
1,450sqft
Single Family Residence
Built in 2002
7,405.2 Square Feet Lot
$267,400 Zestimate®
$183/sqft
$1,779 Estimated rent
Home value
$267,400
$241,000 - $297,000
$1,779/mo
Zestimate® history
Loading...
Owner options
Explore your selling options
What's special
Discover the perfect blend of comfort and convenience in this stunning one-level home, freshly updated with all-new paint inside and out, and stylish new light fixtures that illuminate every corner. The heart of the home features a modern kitchen adorned with brand-new stainless steel appliances and elegant cabinetry, making meal prep a joy. Enjoy luxury living with premium vinyl flooring throughout-no carpet to worry about here! This meticulous three-bedroom, two-bathroom layout offers ample space for relaxation and everyday living. The inviting ambiance and thoughtful design create a warm atmosphere, perfect for entertaining friends or enjoying quiet family evenings. Step outside to your private, expansive fenced backyard-a serene retreat for gardening, play, or simply lounging outside. Plus, take advantage of the two-car garage with added storage for all your needs. Positioned conveniently close to shopping amenities and the scenic Silver Comet Trail, you'll have access to outdoor adventures and local conveniences right at your doorstep. Don't miss out on this remarkable home-opportunities like this go fast! Schedule your tour today and step into your dream home!
Zillow last checked: 8 hours ago
Listing updated: June 12, 2025 at 10:01am
Listed by:
Jerome Smith 678-463-8234,
Keller Williams Realty
Bought with:
Simone Himes, 404470
Boardwalk Realty Associates
Source: GAMLS,MLS#: 10485453
Facts & features
Interior
Bedrooms & bathrooms
- Bedrooms: 3
- Bathrooms: 2
- Full bathrooms: 2
- Main level bathrooms: 2
- Main level bedrooms: 3
Dining room
- Features: Seats 12+, Separate Room
Kitchen
- Features: Breakfast Area, Breakfast Bar, Pantry
Heating
- Central, Electric, Natural Gas
Cooling
- Ceiling Fan(s), Central Air, Electric
Appliances
- Included: Dishwasher, Disposal, Gas Water Heater, Ice Maker, Microwave, Oven/Range (Combo), Stainless Steel Appliance(s)
- Laundry: In Hall, In Kitchen, Laundry Closet
Features
- Master On Main Level, Roommate Plan, Split Bedroom Plan, Tray Ceiling(s), Vaulted Ceiling(s), Walk-In Closet(s)
- Flooring: Hardwood, Laminate
- Windows: Double Pane Windows, Window Treatments
- Basement: None
- Attic: Pull Down Stairs
- Number of fireplaces: 1
- Fireplace features: Family Room, Gas Starter
- Common walls with other units/homes: No Common Walls
Interior area
- Total structure area: 1,450
- Total interior livable area: 1,450 sqft
- Finished area above ground: 1,450
- Finished area below ground: 0
Property
Parking
- Total spaces: 2
- Parking features: Attached, Garage, Garage Door Opener, Kitchen Level
- Has attached garage: Yes
Accessibility
- Accessibility features: Accessible Doors, Accessible Hallway(s), Accessible Kitchen
Features
- Levels: One
- Stories: 1
- Patio & porch: Patio, Porch
- Fencing: Back Yard,Fenced,Privacy,Wood
- Has view: Yes
- View description: Seasonal View
Lot
- Size: 7,405 sqft
- Features: Level, Private
- Residential vegetation: Grassed, Wooded
Details
- Parcel number: 49960
Construction
Type & style
- Home type: SingleFamily
- Architectural style: Ranch
- Property subtype: Single Family Residence
Materials
- Concrete, Vinyl Siding
- Foundation: Slab
- Roof: Composition
Condition
- Updated/Remodeled
- New construction: No
- Year built: 2002
Utilities & green energy
- Sewer: Public Sewer
- Water: Public
- Utilities for property: Cable Available, Electricity Available, High Speed Internet, Natural Gas Available
Community & neighborhood
Community
- Community features: Sidewalks, Street Lights, Near Shopping
Location
- Region: Dallas
- Subdivision: Bainbridge
Other
Other facts
- Listing agreement: Exclusive Right To Sell
- Listing terms: Cash,Conventional,FHA,Fannie Mae Approved,Freddie Mac Approved,USDA Loan,VA Loan
Price history
| Date | Event | Price |
|---|---|---|
| 6/12/2025 | Pending sale | $264,000-0.4%$182/sqft |
Source: | ||
| 6/5/2025 | Sold | $265,000+0.4%$183/sqft |
Source: | ||
| 5/9/2025 | Price change | $264,000-1.9%$182/sqft |
Source: | ||
| 5/6/2025 | Price change | $269,000-1.5%$186/sqft |
Source: | ||
| 5/3/2025 | Price change | $273,000-0.7%$188/sqft |
Source: | ||
Public tax history
| Year | Property taxes | Tax assessment |
|---|---|---|
| 2025 | $3,376 -8.2% | $108,176 -6.1% |
| 2024 | $3,676 +5.2% | $115,264 -0.3% |
| 2023 | $3,496 +17.5% | $115,612 +29.1% |
Find assessor info on the county website
Neighborhood: 30132
Nearby schools
GreatSchools rating
- 4/10Dallas Elementary SchoolGrades: PK-5Distance: 0.5 mi
- 5/10Herschel Jones Middle SchoolGrades: 6-8Distance: 1.4 mi
- 4/10Paulding County High SchoolGrades: 9-12Distance: 1.9 mi
Schools provided by the listing agent
- Elementary: Dallas
- Middle: Herschel Jones
- High: Paulding County
Source: GAMLS. This data may not be complete. We recommend contacting the local school district to confirm school assignments for this home.
Get a cash offer in 3 minutes
Find out how much your home could sell for in as little as 3 minutes with a no-obligation cash offer.
Estimated market value
$267,400
Get a cash offer in 3 minutes
Find out how much your home could sell for in as little as 3 minutes with a no-obligation cash offer.
Estimated market value
$267,400
