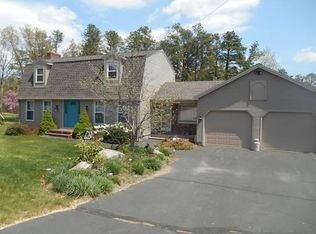Sold for $479,000
$479,000
233 Basil Rd, Chicopee, MA 01020
4beds
2,976sqft
Single Family Residence
Built in 1979
0.32 Acres Lot
$484,000 Zestimate®
$161/sqft
$2,732 Estimated rent
Home value
$484,000
$445,000 - $523,000
$2,732/mo
Zestimate® history
Loading...
Owner options
Explore your selling options
What's special
Meticulously cared for contemporary style home in quiet, sought-after neighborhood off Burnett Rd, near the State Park, golf course, shops, restaurants and major routes! Stunning front entryway leads to living room, dining room & 3 bedrooms & full bath upstairs, half bath on the main level, plus a lower-level in-law suite with 4th bedroom & private walkout to a beautiful stamped concrete patio. Two-car attached garage, refinished hardwood floors, fresh paint, newer appliances, central air, replacement windows, vinyl siding and new hot water heater. Gorgeous private yard with lush lawn, Trex deck, above-ground pool with new liner/filter and pool house with its own designated electric panel. Floor-to-ceiling windows fill the living room with light. Bonus sauna, man cave/bar in the lower level walk out and circular flow layout upstairs make entertaining easy year-round. Perfect for families, multigenerational living or home business— An absolutely turnkey GEM!
Zillow last checked: 8 hours ago
Listing updated: September 12, 2025 at 03:36pm
Listed by:
Rebecca Kingston Team 413-519-6787,
Berkshire Hathaway HomeServices Realty Professionals 413-567-3361,
Rebecca Kingston 413-519-6787
Bought with:
The Neilsen Team
The Neilsen Team
Source: MLS PIN,MLS#: 73415923
Facts & features
Interior
Bedrooms & bathrooms
- Bedrooms: 4
- Bathrooms: 3
- Full bathrooms: 2
- 1/2 bathrooms: 1
- Main level bathrooms: 1
Primary bedroom
- Features: Ceiling Fan(s), Closet, Flooring - Wall to Wall Carpet
- Level: Second
Bedroom 2
- Features: Ceiling Fan(s), Closet, Flooring - Wall to Wall Carpet
- Level: Second
Bedroom 3
- Features: Ceiling Fan(s), Closet, Flooring - Wall to Wall Carpet
- Level: Second
Bedroom 4
- Features: Closet, Flooring - Vinyl, Recessed Lighting
- Level: Basement
Bathroom 1
- Features: Bathroom - Half, Flooring - Hardwood
- Level: Main,First
Bathroom 2
- Features: Bathroom - Full, Bathroom - With Tub & Shower, Flooring - Stone/Ceramic Tile
- Level: Second
Bathroom 3
- Features: Bathroom - Full, Bathroom - With Shower Stall, Dryer Hookup - Electric, Washer Hookup
- Level: Basement
Dining room
- Features: Flooring - Hardwood, Open Floorplan, Recessed Lighting
- Level: Main,First
Family room
- Features: Flooring - Laminate, Recessed Lighting, Remodeled
- Level: Basement
Kitchen
- Features: Flooring - Hardwood, Exterior Access, Gas Stove, Lighting - Overhead
- Level: Main,First
Living room
- Features: Flooring - Hardwood, Window(s) - Picture, Open Floorplan, Recessed Lighting
- Level: Main,First
Heating
- Forced Air, Natural Gas
Cooling
- Central Air, Whole House Fan
Appliances
- Included: Water Heater, Range, Dishwasher, Disposal, Microwave, Refrigerator, Washer, Dryer
- Laundry: In Basement, Electric Dryer Hookup, Washer Hookup
Features
- Recessed Lighting, Sauna/Steam/Hot Tub
- Flooring: Tile, Vinyl, Carpet, Hardwood, Wood Laminate, Flooring - Vinyl
- Basement: Full,Finished,Walk-Out Access,Interior Entry
- Number of fireplaces: 1
- Fireplace features: Dining Room
Interior area
- Total structure area: 2,976
- Total interior livable area: 2,976 sqft
- Finished area above ground: 1,872
- Finished area below ground: 1,104
Property
Parking
- Total spaces: 8
- Parking features: Attached, Garage Door Opener, Storage, Paved Drive, Off Street, Driveway, Paved
- Attached garage spaces: 2
- Uncovered spaces: 6
Features
- Patio & porch: Deck - Composite, Patio
- Exterior features: Deck - Composite, Patio, Pool - Above Ground, Cabana, Rain Gutters, Storage, Sprinkler System, Fenced Yard, Stone Wall
- Has private pool: Yes
- Pool features: Above Ground
- Fencing: Fenced/Enclosed,Fenced
- Waterfront features: Lake/Pond, 1 to 2 Mile To Beach, Beach Ownership(Public)
Lot
- Size: 0.32 Acres
- Features: Cleared, Level
Details
- Additional structures: Cabana
- Parcel number: M:0436 P:00008,2507381
- Zoning: 9
Construction
Type & style
- Home type: SingleFamily
- Architectural style: Contemporary
- Property subtype: Single Family Residence
Materials
- Frame
- Foundation: Concrete Perimeter, Block
- Roof: Shingle
Condition
- Updated/Remodeled
- Year built: 1979
Utilities & green energy
- Electric: 100 Amp Service
- Sewer: Private Sewer
- Water: Public
- Utilities for property: for Gas Range, for Electric Range, for Electric Dryer, Washer Hookup
Community & neighborhood
Community
- Community features: Public Transportation, Shopping, Park, Walk/Jog Trails, Golf, Medical Facility, Conservation Area, Highway Access, House of Worship, Public School
Location
- Region: Chicopee
Other
Other facts
- Road surface type: Paved
Price history
| Date | Event | Price |
|---|---|---|
| 9/12/2025 | Sold | $479,000-2%$161/sqft |
Source: MLS PIN #73415923 Report a problem | ||
| 8/18/2025 | Pending sale | $489,000$164/sqft |
Source: BHHS broker feed #73415923 Report a problem | ||
| 8/9/2025 | Listed for sale | $489,000+215.5%$164/sqft |
Source: MLS PIN #73415923 Report a problem | ||
| 4/30/1999 | Sold | $155,000$52/sqft |
Source: Public Record Report a problem | ||
Public tax history
| Year | Property taxes | Tax assessment |
|---|---|---|
| 2025 | $6,015 +5.6% | $396,800 +2.8% |
| 2024 | $5,697 +8% | $386,000 +10.9% |
| 2023 | $5,275 +4.5% | $348,200 +17.2% |
Find assessor info on the county website
Neighborhood: 01020
Nearby schools
GreatSchools rating
- 6/10Litwin Elementary SchoolGrades: K-5Distance: 0.6 mi
- 3/10Bellamy Middle SchoolGrades: 6-8Distance: 3 mi
- 2/10Chicopee High SchoolGrades: 9-12Distance: 3.6 mi

Get pre-qualified for a loan
At Zillow Home Loans, we can pre-qualify you in as little as 5 minutes with no impact to your credit score.An equal housing lender. NMLS #10287.
