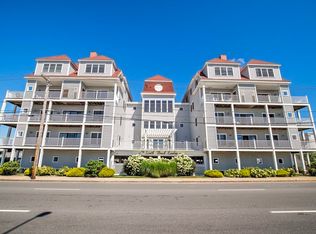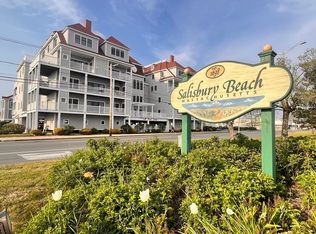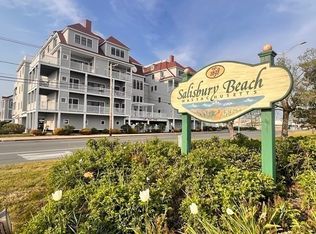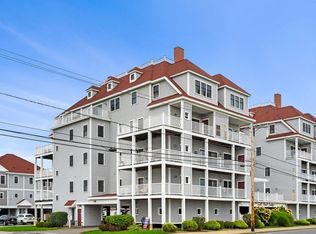Sold for $560,000
$560,000
233 Beach Rd Unit 10, Salisbury, MA 01952
2beds
1,376sqft
Condominium
Built in 2007
-- sqft lot
$-- Zestimate®
$407/sqft
$-- Estimated rent
Home value
Not available
Estimated sales range
Not available
Not available
Zestimate® history
Loading...
Owner options
Explore your selling options
What's special
Penthouse at South Beach Landing w/ sweeping Ocean Views! Rare opportunity to own a two level top corner unit at this heavily sought after complex. Unit 10 is a perfect 10 and is the only unit that has views of the Ocean, Marsh and the Beach, while also overlooking a vibrant boardwalk with local restaurants and entertainment and seaside activities! Hardwood flooring throughout the first level with open concept Living, Dining and Kitchen and wrap around deck. 2 Bedrooms and 2 Baths with laundry on 2nd level. Primary Bedroom has huge ocean view roof deck! Wake up to seaside sunshine and go to bed enjoying a cool ocean breeze. Bonus amenities include a well-equipped workout area on same floor, media room and event room plus large private storage room and deeded parking for 2 cars under building with plenty of visitor spaces! Pet Friendly 2 max per unit (cats and or dogs only). 6 month rentals allowed!
Zillow last checked: 8 hours ago
Listing updated: May 18, 2023 at 04:35am
Listed by:
Robert Bentley 781-858-5115,
Bentley's 978-572-1200
Bought with:
Brittany Saab
Tom Saab Real Estate
Source: MLS PIN,MLS#: 73101498
Facts & features
Interior
Bedrooms & bathrooms
- Bedrooms: 2
- Bathrooms: 3
- Full bathrooms: 2
- 1/2 bathrooms: 1
Primary bedroom
- Features: Bathroom - Full, Closet, Flooring - Wall to Wall Carpet, Balcony / Deck, Deck - Exterior, Exterior Access, Slider
- Level: Second
- Area: 204
- Dimensions: 17 x 12
Bedroom 2
- Features: Bathroom - Full, Closet, Flooring - Wall to Wall Carpet
- Level: Second
- Area: 240
- Dimensions: 16 x 15
Primary bathroom
- Features: Yes
Bathroom 1
- Features: Bathroom - Half
- Level: First
- Area: 36
- Dimensions: 6 x 6
Bathroom 2
- Features: Bathroom - Full, Closet - Linen, Flooring - Stone/Ceramic Tile, Countertops - Stone/Granite/Solid, Jacuzzi / Whirlpool Soaking Tub, Cable Hookup, Double Vanity
- Level: Second
- Area: 112
- Dimensions: 14 x 8
Bathroom 3
- Features: Bathroom - Full, Bathroom - Tiled With Tub & Shower, Closet - Linen, Flooring - Stone/Ceramic Tile
- Level: Second
- Area: 40
- Dimensions: 8 x 5
Dining room
- Features: Flooring - Hardwood, Balcony / Deck, Exterior Access, Open Floorplan, Recessed Lighting
- Level: First
- Area: 117
- Dimensions: 13 x 9
Kitchen
- Features: Closet/Cabinets - Custom Built, Flooring - Hardwood, Dining Area, Countertops - Stone/Granite/Solid, Open Floorplan
- Level: First
- Area: 80
- Dimensions: 10 x 8
Living room
- Features: Bathroom - Half, Flooring - Hardwood, Balcony / Deck, Cable Hookup, Exterior Access, Open Floorplan, Recessed Lighting
- Level: First
- Area: 304
- Dimensions: 19 x 16
Heating
- Central
Cooling
- Central Air
Appliances
- Included: Range, Dishwasher, Disposal, Microwave, Refrigerator, Washer, Dryer, Plumbed For Ice Maker
- Laundry: Second Floor, In Unit, Electric Dryer Hookup, Washer Hookup
Features
- Flooring: Wood, Carpet
- Windows: Insulated Windows
- Basement: None
- Has fireplace: No
- Common walls with other units/homes: No One Above,End Unit,Corner
Interior area
- Total structure area: 1,376
- Total interior livable area: 1,376 sqft
Property
Parking
- Total spaces: 2
- Parking features: Under
- Attached garage spaces: 2
Accessibility
- Accessibility features: Accessible Entrance
Features
- Patio & porch: Deck, Deck - Roof
- Exterior features: Deck, Deck - Roof
- Has view: Yes
- View description: Water, Ocean
- Has water view: Yes
- Water view: Ocean,Water
- Waterfront features: Ocean, 0 to 1/10 Mile To Beach, Beach Ownership(Public)
Details
- Parcel number: 4730757
- Zoning: res
- Other equipment: Intercom
Construction
Type & style
- Home type: Condo
- Property subtype: Condominium
Materials
- Frame
- Roof: Shingle
Condition
- Year built: 2007
Utilities & green energy
- Electric: 200+ Amp Service
- Sewer: Public Sewer
- Water: Public
- Utilities for property: for Gas Range, for Gas Oven, for Electric Dryer, Washer Hookup, Icemaker Connection
Green energy
- Energy efficient items: Thermostat
Community & neighborhood
Security
- Security features: Intercom
Community
- Community features: Public Transportation, Shopping, Pool, Tennis Court(s), Park, Walk/Jog Trails, Golf, Medical Facility, Bike Path, Conservation Area, Highway Access, House of Worship, Marina, Private School, Public School, T-Station
Location
- Region: Salisbury
HOA & financial
HOA
- HOA fee: $585 monthly
- Amenities included: Elevator(s), Fitness Center, Clubroom
- Services included: Insurance, Maintenance Structure, Road Maintenance, Maintenance Grounds, Snow Removal, Trash
Price history
| Date | Event | Price |
|---|---|---|
| 5/17/2023 | Sold | $560,000+1.8%$407/sqft |
Source: MLS PIN #73101498 Report a problem | ||
| 4/25/2023 | Contingent | $549,900$400/sqft |
Source: MLS PIN #73101498 Report a problem | ||
| 4/21/2023 | Listed for sale | $549,900$400/sqft |
Source: MLS PIN #73101498 Report a problem | ||
Public tax history
Tax history is unavailable.
Neighborhood: 01952
Nearby schools
GreatSchools rating
- 6/10Salisbury Elementary SchoolGrades: PK-6Distance: 2.5 mi
- 6/10Triton Regional Middle SchoolGrades: 7-8Distance: 8.5 mi
- 6/10Triton Regional High SchoolGrades: 9-12Distance: 8.5 mi
Schools provided by the listing agent
- Elementary: Salisbury
- Middle: Salisbury
- High: Salisbury
Source: MLS PIN. This data may not be complete. We recommend contacting the local school district to confirm school assignments for this home.

Get pre-qualified for a loan
At Zillow Home Loans, we can pre-qualify you in as little as 5 minutes with no impact to your credit score.An equal housing lender. NMLS #10287.



