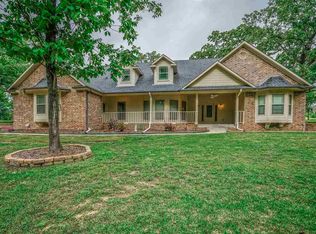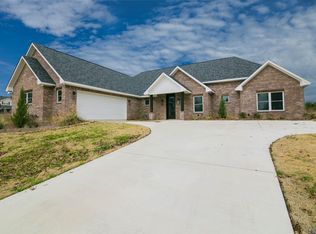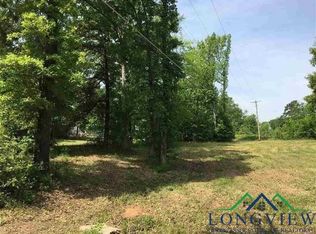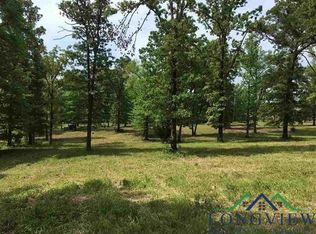Sold
Price Unknown
233 Burnam Rd, Longview, TX 75605
3beds
1,648sqft
Single Family Residence
Built in 2022
0.91 Acres Lot
$409,900 Zestimate®
$--/sqft
$2,381 Estimated rent
Home value
$409,900
$389,000 - $430,000
$2,381/mo
Zestimate® history
Loading...
Owner options
Explore your selling options
What's special
Experience the perfect blend of contemporary style and farmhouse warmth in this like-new construction situated on nearly an acre. This 3-bedroom, 2-bath home features an open-concept layout with luxury vinyl plank flooring, soaring ceilings, and a calming palette of grey and white. Roman shades and an electric fireplace add a cozy, refined touch throughout. The kitchen is a true standout—boasting a large island, two pantries, sleek Frigidaire Gallery appliances, and bold black fixtures for a modern flair. The spacious primary suite includes a walk-in shower, tile flooring, and a generous walk-in closet, while the guest bath offers a convenient tub/shower combo. Tech lovers will appreciate that the entire home and patio are wired for Ethernet, making work-from-home and streaming a breeze. Outside, a 20x30 workshop is ready for any project, complete with a garage door, mini-split A/C, full insulation, eight outlets on separate breakers, and a side wood deck. The attached home garage is insulated and oversized—ideal for shelving, equipment, or a workspace. Step out to the extended back patio and enjoy a beautifully sodded lawn, manicured flower beds, and concrete walkways—perfect for relaxing or entertaining. Turnkey perfection in a prime location—your dream home awaits!
Zillow last checked: 8 hours ago
Listing updated: January 28, 2026 at 07:15am
Listed by:
Myles G Wise 903-918-4463,
Texas Real Estate Executives - Longview
Bought with:
Summer N Edwards
White Rock Realty
Source: LGVBOARD,MLS#: 20255472
Facts & features
Interior
Bedrooms & bathrooms
- Bedrooms: 3
- Bathrooms: 2
- Full bathrooms: 2
Bedroom
- Features: Walk-In Closet(s)
Bathroom
- Features: Shower Only, Shower/Tub, Walk-In Closet(s), Vinyl Tile, Granite Counters
Heating
- Central Electric
Cooling
- Central Electric
Appliances
- Included: Electric Oven, Microwave, Dishwasher, Electric Water Heater
- Laundry: Laundry Room, Electric Dryer Hookup, Washer Hookup
Features
- Pantry, Ceiling Fans, Breakfast Bar, Eat-in Kitchen
- Flooring: Vinyl, Tile
- Windows: Shades/Blinds, Double Pane Windows
- Number of fireplaces: 1
- Fireplace features: Living Room, Electric
Interior area
- Total structure area: 1,648
- Total interior livable area: 1,648 sqft
Property
Parking
- Total spaces: 4
- Parking features: Both, Garage Faces Side, Workshop in Garage, Rear/Side Entry, Concrete
- Garage spaces: 4
- Has carport: Yes
- Has uncovered spaces: Yes
Features
- Levels: One
- Stories: 1
- Patio & porch: Patio, Covered
- Exterior features: Auto Sprinkler, Sprinkler System, Rain Gutters
- Pool features: None
- Fencing: Wood
Lot
- Size: 0.91 Acres
- Features: Landscaped
Details
- Additional structures: Storage, Workshop
- Parcel number: 202281
Construction
Type & style
- Home type: SingleFamily
- Architectural style: Traditional
- Property subtype: Single Family Residence
Materials
- Siding, Brick
- Foundation: Slab
- Roof: Composition,Ridge Vent
Condition
- Year built: 2022
Utilities & green energy
- Sewer: Aerobic Septic, Community
- Water: Community, City
- Utilities for property: Electricity Available
Community & neighborhood
Security
- Security features: Security Lights, Smoke Detector(s)
Location
- Region: Longview
Other
Other facts
- Listing terms: Cash,FHA,Conventional,Must Qualify,Credit
- Road surface type: Asphalt
Price history
| Date | Event | Price |
|---|---|---|
| 1/27/2026 | Sold | -- |
Source: | ||
| 10/7/2025 | Price change | $425,000-2.3%$258/sqft |
Source: | ||
| 9/30/2025 | Price change | $435,000-2.2%$264/sqft |
Source: | ||
| 8/7/2025 | Listed for sale | $445,000+12.7%$270/sqft |
Source: | ||
| 12/1/2023 | Sold | -- |
Source: | ||
Public tax history
| Year | Property taxes | Tax assessment |
|---|---|---|
| 2025 | $3,534 -32.9% | $351,930 +1.7% |
| 2024 | $5,263 +81.3% | $346,030 +16.2% |
| 2023 | $2,902 +48.8% | $297,720 +159.7% |
Find assessor info on the county website
Neighborhood: 75605
Nearby schools
GreatSchools rating
- 8/10Judson STEAM AcademyGrades: 6-8Distance: 3.1 mi
- 5/10Johnston-McQueen Elementary SchoolGrades: PK-5Distance: 3.9 mi
Schools provided by the listing agent
- District: LISD
Source: LGVBOARD. This data may not be complete. We recommend contacting the local school district to confirm school assignments for this home.



