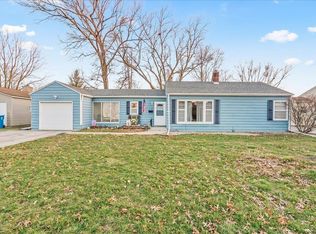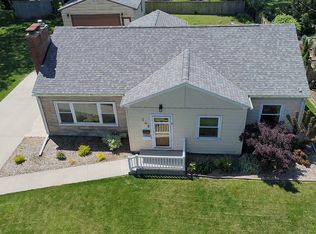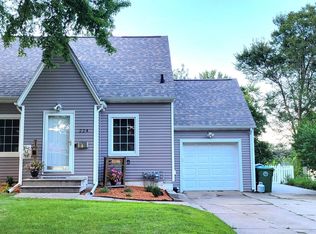Sold for $245,000 on 07/29/24
$245,000
233 Byrnbrae St, Waterloo, IA 50701
3beds
2,140sqft
Single Family Residence
Built in 1951
0.55 Acres Lot
$251,400 Zestimate®
$114/sqft
$2,177 Estimated rent
Home value
$251,400
$221,000 - $287,000
$2,177/mo
Zestimate® history
Loading...
Owner options
Explore your selling options
What's special
Sprawling ranch! You will love this home situated on over a half acre lot featuring amazing exterior spaces and four garage stalls! Stepping inside, you will love the expansive living room that features wood floors and windows that allow for tons of natural light. Just off this space is the kitchen that offers ample cabinetry and a convenient half bathroom right off the garage for added convenience. The main floor primary suite is amazing as it offers a private full bathroom and access to the rear deck. With two additional bedrooms and an additional full bathroom - there is room to roam. The partially finished lower level is perfect for hanging out as it offers a spacious rec room with built-in bar area. The lower level also has a laundry space. Talk about amazing! The exterior is impressive featuring a park like front yard, a circle like driveway, a two stall attached garage and a two stall detached! The rear yard offers even more great space with a deck, perfect for spending those summer evenings and a bonus storage shed for all of the extras! This one will go fast!! Hurry to schedule your showing!
Zillow last checked: 8 hours ago
Listing updated: August 13, 2024 at 04:02am
Listed by:
Amy Wienands 319-269-2477,
AWRE, EXP Realty, LLC,
Stephanie Paxton 319-239-9393,
AWRE, EXP Realty, LLC
Bought with:
Michael Rotsaert, S67747000
RE/MAX Concepts - Waterloo
Source: Northeast Iowa Regional BOR,MLS#: 20242262
Facts & features
Interior
Bedrooms & bathrooms
- Bedrooms: 3
- Bathrooms: 3
- Full bathrooms: 2
- 1/2 bathrooms: 1
Primary bedroom
- Level: Main
Other
- Level: Upper
Other
- Level: Main
Other
- Level: Lower
Dining room
- Level: Main
Kitchen
- Level: Main
Living room
- Level: Main
Heating
- Forced Air
Cooling
- Central Air
Appliances
- Laundry: Lower Level
Features
- Basement: Partially Finished
- Has fireplace: No
- Fireplace features: None
Interior area
- Total interior livable area: 2,140 sqft
- Finished area below ground: 500
Property
Parking
- Total spaces: 2
- Parking features: 3 or More Stalls, Attached Garage, Detached Garage
- Has attached garage: Yes
- Carport spaces: 2
Lot
- Size: 0.55 Acres
- Dimensions: 190x250x92x92
Details
- Parcel number: 891334303006
- Zoning: R-1
- Special conditions: Standard
Construction
Type & style
- Home type: SingleFamily
- Property subtype: Single Family Residence
Materials
- Vinyl Siding
- Roof: Shingle,Asphalt
Condition
- Year built: 1951
Utilities & green energy
- Sewer: Public Sewer
- Water: Public
Community & neighborhood
Location
- Region: Waterloo
Other
Other facts
- Road surface type: Concrete
Price history
| Date | Event | Price |
|---|---|---|
| 7/29/2024 | Sold | $245,000-3.9%$114/sqft |
Source: | ||
| 6/5/2024 | Pending sale | $254,900$119/sqft |
Source: | ||
| 6/1/2024 | Listed for sale | $254,900+35.9%$119/sqft |
Source: | ||
| 7/31/2018 | Sold | $187,500$88/sqft |
Source: | ||
| 5/15/2018 | Listed for sale | $187,500-4.3%$88/sqft |
Source: RE/MAX Home Group #20182564 | ||
Public tax history
| Year | Property taxes | Tax assessment |
|---|---|---|
| 2024 | $4,642 +18.8% | $242,730 |
| 2023 | $3,909 +2.8% | $242,730 +29.9% |
| 2022 | $3,803 -5.8% | $186,850 |
Find assessor info on the county website
Neighborhood: 50701
Nearby schools
GreatSchools rating
- 5/10Kingsley Elementary SchoolGrades: K-5Distance: 0.7 mi
- 6/10Hoover Middle SchoolGrades: 6-8Distance: 1 mi
- 3/10West High SchoolGrades: 9-12Distance: 1.2 mi
Schools provided by the listing agent
- Elementary: Kingsley Elementary
- Middle: Hoover Intermediate
- High: West High
Source: Northeast Iowa Regional BOR. This data may not be complete. We recommend contacting the local school district to confirm school assignments for this home.

Get pre-qualified for a loan
At Zillow Home Loans, we can pre-qualify you in as little as 5 minutes with no impact to your credit score.An equal housing lender. NMLS #10287.


