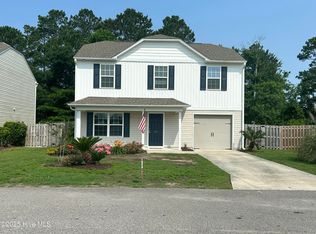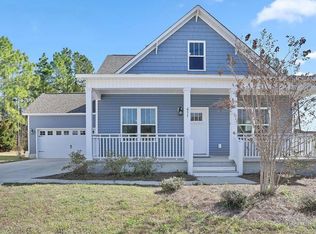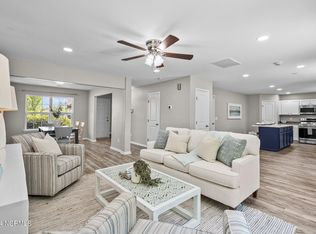Coming soon. PLEASE DO NOT DISTURB THE OCCUPANT. PROPERTY WILL BE AVAILABLE SOON PLEASE CONTACT TOM FOR MORE INFORMATION. Because we will be doing work on the back yard property will be offered at a discounted price Conveniently located minutes from beautiful Topsail Island, MARSOC, Stone Bay and Camp LeJeune. This spacious home features an open living / kitchen area downstairs, a private office and a half bath. The upstairs features a large master suite with vaulted ceilings, on suite bath with large shower / soaker tub combo and a spacious walk in closest. Also located upstairs are the 2 additional bedrooms, guest bath and an open bonus room. This home is located at the end of a quiet street in a nice neighborhood that offers sidewalks and streetlights. Conveniently located less than 4 miles from Topsail Islands award winning beaches, local shops and dining. Pets allowed with conditions. Property Features Bedrooms Bedrooms: 3 Master Bedroom Dimensions: 15 x 16 Bedroom 2 Dimensions: 11 x 12 Bedroom 3 Dimensions: 10 x 10 Master Bedroom Level: Non Primary Living Area Bedroom 2 Level: 2 Bedroom 3 Level: 2 Other Rooms Total Rooms: 7 Bedroom 2, Bedroom 3, Bonus Room, Kitchen, Living Room, Master Bedroom, Office Bonus Room: 14 x 11 Bonus Room Level: 2 Living Room Dimensions: 17 x 14 Office/Study Room Dimensions: 10 x 10 Living Room Level: 1 Office/Study Room Level: 1 Full Bathrooms: 2 1/2 Bathrooms: 1 Interior Features Blinds/Shades Ceiling - Vaulted Ceiling Fan(s) Foyer Pantry Smoke Detectors Walk-In Closet Flooring: Carpet, Vinyl Heating and Cooling Features: Central Heating Features: Forced Air, Heat Pump Kitchen and Dining Room Description: Dining Room Type: Combination, Kitchen Dimensions: 13 x 14 Kitchen Level: 1 Storm Doors Thermal Windows Patio And Porch Features: Covered, Porch Driveway: Driveway Spaces: 2.00, Parking/Driveway: Off Street, On Site, Paved Garage Spaces: 2 Lot Description: Dead End School Information Elementary School: Dixon High School: Dixon Middle School: Dixon School District: Onslow Credit check and Background check required. 1 year lease term.
This property is off market, which means it's not currently listed for sale or rent on Zillow. This may be different from what's available on other websites or public sources.


