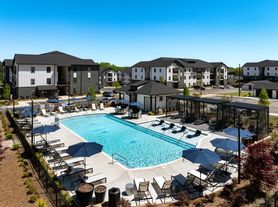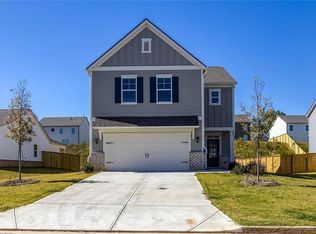This house is located near SK Battery plant and has easy access to city of Cartersville. The house has open concept floor plan with 4 bedrooms upstairs and 2.5 baths. When you come in, the walking in foyer welcomes open concept kitchen with island and family room. The separate dinning room is great for entertainment and all rooms upstairs have great sunlight. The house is sitting on very leveled lot with great mountain views. Also the Stiles subdivision offers a quiet, idyllic lifestyle with a community swimming pool and playground while providing proximity to all the shops, restaurants and more that make Cartersville one of the best places to live.
Listings identified with the FMLS IDX logo come from FMLS and are held by brokerage firms other than the owner of this website. The listing brokerage is identified in any listing details. Information is deemed reliable but is not guaranteed. 2025 First Multiple Listing Service, Inc.
House for rent
Accepts Zillow applications
$2,600/mo
233 Chase Drew Dr SW, Cartersville, GA 30120
4beds
3,050sqft
Price may not include required fees and charges.
Singlefamily
Available now
No pets
Central air
In unit laundry
Attached garage parking
Central, fireplace
What's special
Great mountain viewsGreat sunlightOpen concept floor planFamily roomLeveled lotWalking in foyer
- 138 days |
- -- |
- -- |
Zillow last checked: 8 hours ago
Listing updated: November 25, 2025 at 09:18am
Travel times
Facts & features
Interior
Bedrooms & bathrooms
- Bedrooms: 4
- Bathrooms: 3
- Full bathrooms: 3
Heating
- Central, Fireplace
Cooling
- Central Air
Appliances
- Included: Dishwasher, Disposal, Dryer, Microwave, Oven, Refrigerator, Stove, Washer
- Laundry: In Unit, Laundry Room, Upper Level
Features
- Double Vanity, Entrance Foyer, High Ceilings 10 ft Lower, Walk-In Closet(s)
- Flooring: Carpet, Laminate
- Has fireplace: Yes
Interior area
- Total interior livable area: 3,050 sqft
Video & virtual tour
Property
Parking
- Parking features: Attached
- Has attached garage: Yes
- Details: Contact manager
Features
- Stories: 2
- Exterior features: Contact manager
Construction
Type & style
- Home type: SingleFamily
- Property subtype: SingleFamily
Materials
- Roof: Shake Shingle
Condition
- Year built: 2023
Community & HOA
Community
- Features: Playground, Tennis Court(s)
HOA
- Amenities included: Tennis Court(s)
Location
- Region: Cartersville
Financial & listing details
- Lease term: 12 Months
Price history
| Date | Event | Price |
|---|---|---|
| 11/25/2025 | Price change | $2,600-5.5%$1/sqft |
Source: FMLS GA #7620130 | ||
| 9/10/2025 | Price change | $2,750-5.2%$1/sqft |
Source: FMLS GA #7620130 | ||
| 7/23/2025 | Listed for rent | $2,900$1/sqft |
Source: FMLS GA #7620130 | ||

