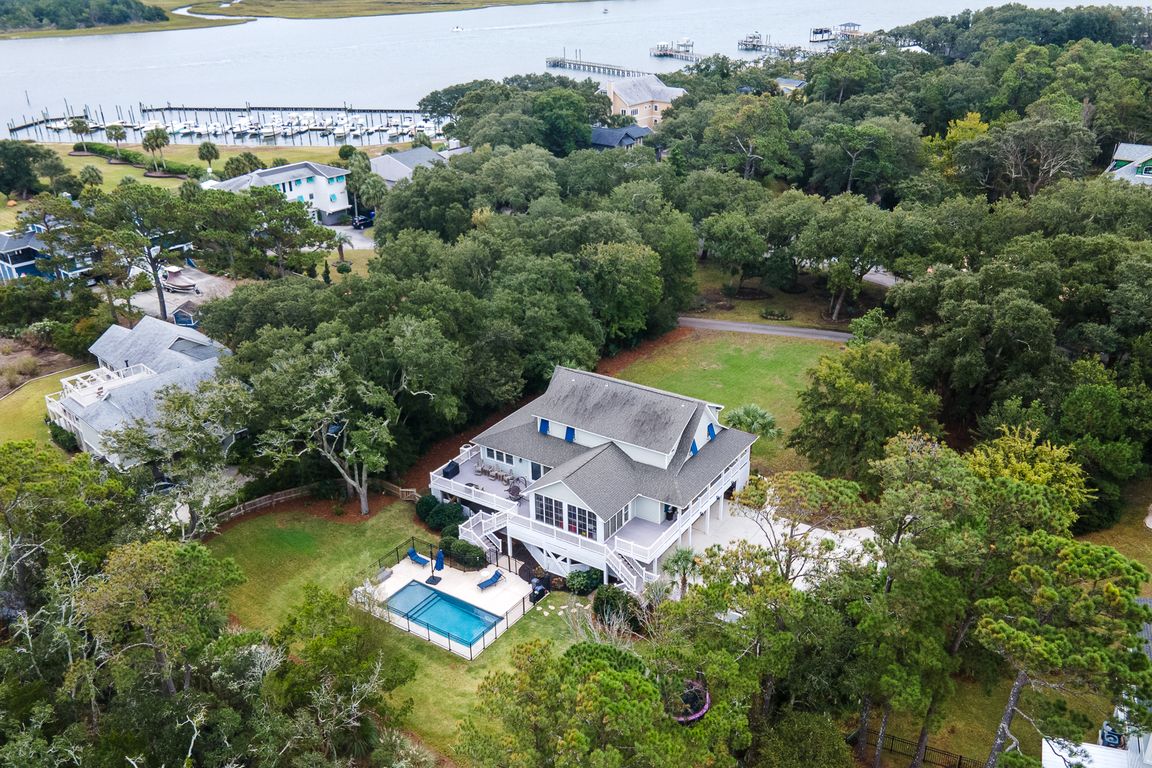Open: Sat 12pm-2pm

For sale
$2,100,000
4beds
2,954sqft
233 Chimney Lane, Wilmington, NC 28409
4beds
2,954sqft
Single family residence
Built in 1987
0.92 Acres
3 Attached garage spaces
$711 price/sqft
$2,548 annually HOA fee
What's special
If you're searching for a home that truly has it all, look no further. Welcome to coastal living at its finest! Nestled on nearly an acre along the marsh, this stunning property offers wooded privacy, a protected marina with a 30-foot boat slip, an inviting in-ground pool, and an incredible community ...
- 5 days |
- 688 |
- 18 |
Source: Hive MLS,MLS#: 100536729 Originating MLS: Cape Fear Realtors MLS, Inc.
Originating MLS: Cape Fear Realtors MLS, Inc.
Travel times
Living Room
Kitchen
Primary Bedroom
Zillow last checked: 7 hours ago
Listing updated: 21 hours ago
Listed by:
Tidal Realty Partners 910-372-6720,
Real Broker LLC,
Matthew Kane 910-742-0554,
Real Broker LLC
Source: Hive MLS,MLS#: 100536729 Originating MLS: Cape Fear Realtors MLS, Inc.
Originating MLS: Cape Fear Realtors MLS, Inc.
Facts & features
Interior
Bedrooms & bathrooms
- Bedrooms: 4
- Bathrooms: 4
- Full bathrooms: 4
Rooms
- Room types: Living Room, Sunroom, Family Room, Dining Room, Laundry, Master Bedroom, Bathroom 1, Bedroom 2, Bathroom 2, Office, Bedroom 3, Bathroom 3, Bedroom 4, Basement
Primary bedroom
- Level: Second
- Dimensions: 13 x 22
Bedroom 2
- Level: Second
- Dimensions: 13 x 14
Bedroom 3
- Level: Third
- Dimensions: 13 x 14
Bedroom 4
- Level: Third
- Dimensions: 18 x 16
Bathroom 1
- Description: Primary Bath
- Level: Second
- Dimensions: 12 x 12
Bathroom 2
- Level: Second
- Dimensions: 9 x 11
Bathroom 3
- Level: Third
- Dimensions: 9 x 13
Bathroom 4
- Level: Third
- Dimensions: 10 x 12
Dining room
- Level: Second
- Dimensions: 14 x 8
Family room
- Level: Second
- Dimensions: 14 x 15
Kitchen
- Level: Second
- Dimensions: 12 x 12
Laundry
- Level: Second
- Dimensions: 7 x 11
Living room
- Level: Second
- Dimensions: 20 x 20
Office
- Level: Second
- Dimensions: 7 x 9
Sunroom
- Dimensions: 20 x 13
Heating
- Electric, Heat Pump
Cooling
- Central Air
Appliances
- Included: Gas Oven, Built-In Microwave, Disposal, Dishwasher
- Laundry: Laundry Room
Features
- Master Downstairs, Walk-in Closet(s), Vaulted Ceiling(s), Entrance Foyer, Mud Room, Kitchen Island, Ceiling Fan(s), Pantry, Walk-in Shower, Blinds/Shades, Gas Log, Walk-In Closet(s)
- Flooring: LVT/LVP, Carpet, Tile
- Has fireplace: Yes
- Fireplace features: Gas Log
Interior area
- Total structure area: 2,954
- Total interior livable area: 2,954 sqft
Property
Parking
- Total spaces: 3
- Parking features: Attached, Garage Door Opener, Paved
- Has attached garage: Yes
Accessibility
- Accessibility features: None
Features
- Levels: Three Or More
- Stories: 2
- Patio & porch: Covered, Deck, Porch, Screened, Wrap Around
- Exterior features: Shutters - Functional, Irrigation System
- Pool features: None
- Fencing: Back Yard
- Has view: Yes
- View description: ICW, Marsh, Water
- Has water view: Yes
- Water view: Marsh,Water
- Waterfront features: Deeded Water Access, Water Access Comm, Marsh Front
- Frontage type: Marsh Front
Lot
- Size: 0.92 Acres
- Dimensions: 133 x 263 x 150 x 216 x 42 x 18
- Features: Cul-De-Sac, Boat Dock, Boat Slip, Deeded Water Access, Water Access Comm
Details
- Additional structures: Workshop
- Parcel number: R08215002021000
- Zoning: R-15
- Special conditions: Standard
Construction
Type & style
- Home type: SingleFamily
- Property subtype: Single Family Residence
Materials
- Cedar, Wood Siding
- Foundation: Other, Slab, Pilings
- Roof: Shingle
Condition
- New construction: No
- Year built: 1987
Utilities & green energy
- Sewer: Septic Off Site
- Water: Well
- Utilities for property: None
Community & HOA
Community
- Subdivision: Old Chimney
HOA
- Has HOA: Yes
- Amenities included: Waterfront Community, Boat Dock, Boat Slip - Assigned, Pool, Maintenance Common Areas, Maintenance Roads, Tennis Court(s)
- HOA fee: $2,548 annually
- HOA name: Old Chimney
- HOA phone: 910-458-0818
Location
- Region: Wilmington
Financial & listing details
- Price per square foot: $711/sqft
- Tax assessed value: $1,268,100
- Annual tax amount: $4,799
- Date on market: 10/16/2025
- Listing agreement: Exclusive Right To Sell
- Listing terms: Cash,Conventional
- Road surface type: Paved