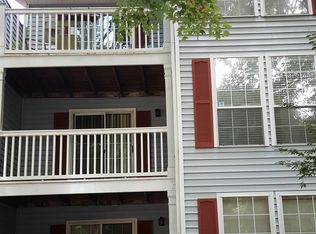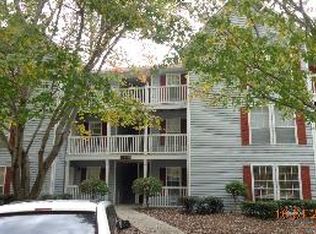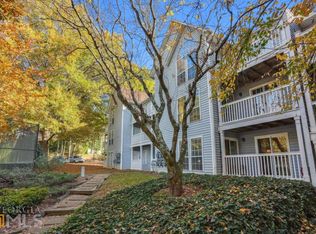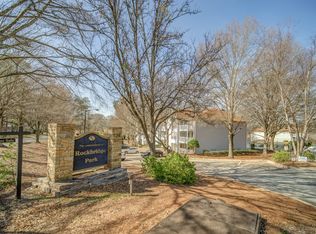Great location with easy access to downtown Decatur, I-285 and all the city has to offer! Open floor plan with oversized bedrooms, cozy fireplace, relaxing balcony and nice kitchen. Roommate floor plan
This property is off market, which means it's not currently listed for sale or rent on Zillow. This may be different from what's available on other websites or public sources.



