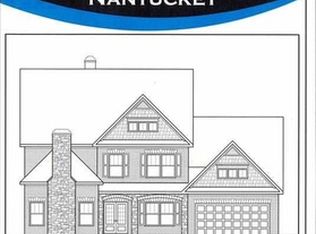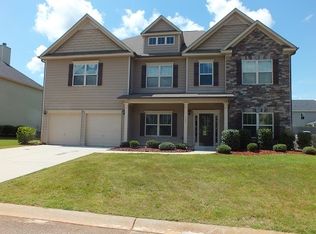Sold for $435,000 on 03/18/24
$435,000
233 Colfax Dr, Boiling Springs, SC 29316
5beds
3,397sqft
Single Family Residence, Residential
Built in 2013
0.41 Acres Lot
$463,400 Zestimate®
$128/sqft
$2,573 Estimated rent
Home value
$463,400
$440,000 - $491,000
$2,573/mo
Zestimate® history
Loading...
Owner options
Explore your selling options
What's special
BACK ON THE MARKET DUE TO NO FAULT OF SELLERS!!!! PREVIOUS BUYERS COULD NOT MEET THEIR HOME SALE CONTINGENCY. Wow! Don't miss your chance to own this 5 bedroom 3 bath home located in the Sterling Estates community of Boiling Springs. You'll fall in love with all the space this home has. In the living room, you'll find a stone fireplace and a spacious layout. A bedroom and full bath are located downstairs, which makes for a great guest suite. Besides the dining room having ample space for entertaining, the kitchen also has a breakfast nook to provide additional seating. Additionally, there is an area downstairs that serves as a home office/den. Going upstairs you will find a large open loft area along with the main bedroom and 3 additional bedrooms . The owners suite has a large full size bath with a a separate shower and garden tub. Wait until you check out the size of the owners suite closet!!! Head outdoors to find a large gas burning fireplace to enjoy during those cool evenings on the stunning covered patio that leads out from the large kitchen, photo of patio is virtually staged. The owners love the backyard and all the space it provides. There are no other homes behind this house and during the spring and summer when the trees are full you have complete privacy. The yard is fully fenced and has a storage shed that will remain. The owners will also leave the trampoline and playground set. Schedule your showing today and get ready to make this Home.
Zillow last checked: 8 hours ago
Listing updated: March 18, 2024 at 09:08am
Listed by:
Annette White 864-316-8265,
Engage Real Estate Group
Bought with:
Tamiann Adams
BHHS C Dan Joyner - Sptbg
Source: Greater Greenville AOR,MLS#: 1518509
Facts & features
Interior
Bedrooms & bathrooms
- Bedrooms: 5
- Bathrooms: 3
- Full bathrooms: 3
- Main level bathrooms: 1
- Main level bedrooms: 1
Primary bedroom
- Area: 340
- Dimensions: 20 x 17
Bedroom 2
- Area: 168
- Dimensions: 14 x 12
Bedroom 3
- Area: 196
- Dimensions: 14 x 14
Bedroom 4
- Area: 154
- Dimensions: 14 x 11
Bedroom 5
- Area: 187
- Dimensions: 17 x 11
Primary bathroom
- Features: Double Sink, Full Bath, Shower-Separate, Tub-Garden, Walk-In Closet(s)
- Level: Second
Dining room
- Area: 143
- Dimensions: 13 x 11
Kitchen
- Area: 154
- Dimensions: 14 x 11
Living room
- Area: 520
- Dimensions: 26 x 20
Heating
- Natural Gas
Cooling
- Central Air, Electric
Appliances
- Included: Dishwasher, Disposal, Free-Standing Gas Range, Microwave, Electric Water Heater
- Laundry: 2nd Floor, Walk-in
Features
- 2 Story Foyer, High Ceilings, Ceiling Fan(s), Vaulted Ceiling(s), Ceiling Smooth, Tray Ceiling(s), Granite Counters, Pantry
- Flooring: Carpet, Ceramic Tile, Wood
- Basement: None
- Attic: Pull Down Stairs,Storage
- Number of fireplaces: 2
- Fireplace features: Gas Starter, Wood Burning, Outside
Interior area
- Total structure area: 3,397
- Total interior livable area: 3,397 sqft
Property
Parking
- Total spaces: 2
- Parking features: Attached, Concrete
- Attached garage spaces: 2
- Has uncovered spaces: Yes
Features
- Levels: Two
- Stories: 2
- Patio & porch: Patio, Front Porch
- Exterior features: Outdoor Fireplace
- Fencing: Fenced
Lot
- Size: 0.41 Acres
- Dimensions: 85 x 191 x 94 x 229
- Features: 1/2 Acre or Less
- Topography: Level
Details
- Parcel number: 24400676.00
Construction
Type & style
- Home type: SingleFamily
- Architectural style: Traditional
- Property subtype: Single Family Residence, Residential
Materials
- Concrete
- Foundation: Slab
- Roof: Architectural
Condition
- Year built: 2013
Utilities & green energy
- Sewer: Public Sewer
- Water: Public
Community & neighborhood
Community
- Community features: Common Areas, Pool
Location
- Region: Boiling Springs
- Subdivision: Sterling Estate
Other
Other facts
- Listing terms: USDA Loan
Price history
| Date | Event | Price |
|---|---|---|
| 3/18/2024 | Sold | $435,000$128/sqft |
Source: | ||
| 3/5/2024 | Contingent | $435,000$128/sqft |
Source: | ||
| 2/28/2024 | Listed for sale | $435,000$128/sqft |
Source: | ||
| 2/10/2024 | Contingent | $435,000$128/sqft |
Source: | ||
| 2/8/2024 | Listed for sale | $435,000+42.6%$128/sqft |
Source: | ||
Public tax history
| Year | Property taxes | Tax assessment |
|---|---|---|
| 2025 | -- | $17,400 +24% |
| 2024 | $2,323 +0.7% | $14,030 |
| 2023 | $2,306 | $14,030 +15% |
Find assessor info on the county website
Neighborhood: 29316
Nearby schools
GreatSchools rating
- 9/10Boiling Springs Elementary SchoolGrades: PK-5Distance: 1.7 mi
- 5/10Rainbow Lake Middle SchoolGrades: 6-8Distance: 4.5 mi
- 7/10Boiling Springs High SchoolGrades: 9-12Distance: 1.3 mi
Schools provided by the listing agent
- Elementary: Boilings Spring
- Middle: Rainbow Lake
- High: Boiling Springs
Source: Greater Greenville AOR. This data may not be complete. We recommend contacting the local school district to confirm school assignments for this home.
Get a cash offer in 3 minutes
Find out how much your home could sell for in as little as 3 minutes with a no-obligation cash offer.
Estimated market value
$463,400
Get a cash offer in 3 minutes
Find out how much your home could sell for in as little as 3 minutes with a no-obligation cash offer.
Estimated market value
$463,400

