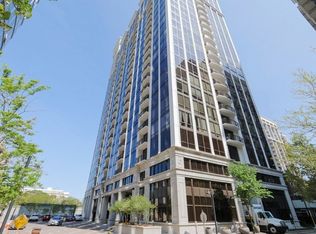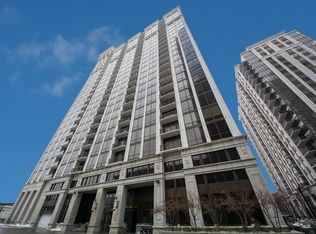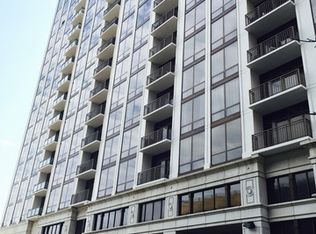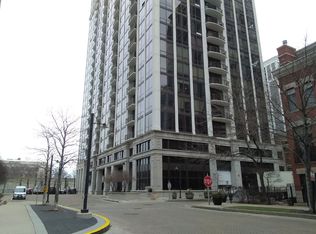Closed
$585,000
233 E 13th St APT 1902, Chicago, IL 60605
2beds
1,346sqft
Condominium, Single Family Residence
Built in 2004
-- sqft lot
$572,400 Zestimate®
$435/sqft
$3,648 Estimated rent
Home value
$572,400
$544,000 - $601,000
$3,648/mo
Zestimate® history
Loading...
Owner options
Explore your selling options
What's special
Rarely available gorgeous city home with best lake views and city skyline! Freshly Painted Spacious 2Bed, 2Bath,+Den condo with North and East views of Lake Michigan, parks, harbor, Museum Campus! Watch sunrises over the lake and evening fireworks. Contemporary custom kitchen with pantry, double oven, huge granite breakfast bar. Spacious master suite with walk-in custom closet, spa bath with separate shower. Second bedroom with beautiful views. Separate office/den. Large private balcony facing Lake Michigan. In-unit front loading washer/dryer. Professionally managed full amenity building with 24 hour doormen, fitness room, party room, clubhouse with rooftop party hall with 360 view of lake and downtown with rooftop deck and outdoor swimming pool. On-site cleaners, cafe, convenience store. Shortest walk to lake, Museums, Parks, Trader Joe's, El train, buses, and shopping on Michigan avenue. Dog friendly building.
Zillow last checked: 8 hours ago
Listing updated: July 02, 2025 at 07:55am
Listing courtesy of:
Vasanti Bhatt, CSC 847-372-7495,
Home 4 U Realty, Inc.,
Pradip Bhatt 847-903-3075,
Home 4 U Realty, Inc.
Bought with:
Michael Watson
Coldwell Banker Realty
Source: MRED as distributed by MLS GRID,MLS#: 12379182
Facts & features
Interior
Bedrooms & bathrooms
- Bedrooms: 2
- Bathrooms: 2
- Full bathrooms: 2
Primary bedroom
- Features: Flooring (Carpet), Bathroom (Full)
- Level: Main
- Area: 176 Square Feet
- Dimensions: 16X11
Bedroom 2
- Features: Flooring (Carpet)
- Level: Main
- Area: 100 Square Feet
- Dimensions: 10X10
Den
- Features: Flooring (Hardwood)
- Level: Main
- Area: 64 Square Feet
- Dimensions: 08X08
Dining room
- Features: Flooring (Hardwood)
- Level: Main
- Dimensions: COMBO
Kitchen
- Features: Kitchen (Eating Area-Breakfast Bar, Galley, Pantry-Closet), Flooring (Hardwood)
- Level: Main
- Area: 120 Square Feet
- Dimensions: 12X10
Living room
- Features: Flooring (Hardwood)
- Level: Main
- Area: 390 Square Feet
- Dimensions: 26X15
Heating
- Natural Gas, Forced Air, Indv Controls
Cooling
- Central Air, Zoned
Appliances
- Included: Double Oven, Microwave, Dishwasher, Refrigerator, Washer, Dryer, Disposal
- Laundry: Washer Hookup
Features
- Flooring: Hardwood
- Basement: None
Interior area
- Total structure area: 0
- Total interior livable area: 1,346 sqft
Property
Parking
- Total spaces: 2
- Parking features: Heated Garage, On Site, Garage Owned, Attached, Garage
- Attached garage spaces: 2
Accessibility
- Accessibility features: No Disability Access
Features
- Exterior features: Balcony
- Has view: Yes
- View description: Water
- Water view: Water
Lot
- Features: Cul-De-Sac
Details
- Additional parcels included: 17221101191287
- Parcel number: 17221101191145
- Special conditions: None
Construction
Type & style
- Home type: Condo
- Property subtype: Condominium, Single Family Residence
Materials
- Glass, Concrete
Condition
- New construction: No
- Year built: 2004
Utilities & green energy
- Electric: 150 Amp Service
- Sewer: Public Sewer
- Water: Lake Michigan
Community & neighborhood
Security
- Security features: Fire Sprinkler System, Carbon Monoxide Detector(s)
Location
- Region: Chicago
- Subdivision: Museum Park
HOA & financial
HOA
- Has HOA: Yes
- HOA fee: $924 monthly
- Amenities included: Bike Room/Bike Trails, Door Person, Elevator(s), Exercise Room, Storage, Health Club, On Site Manager/Engineer, Park, Party Room, Sundeck, Pool, Receiving Room, Valet/Cleaner
- Services included: Heat, Water, Gas, Parking, Insurance, Doorman, Cable TV, Clubhouse, Exercise Facilities, Pool, Exterior Maintenance, Lawn Care, Scavenger, Snow Removal
Other
Other facts
- Listing terms: Conventional
- Ownership: Condo
Price history
| Date | Event | Price |
|---|---|---|
| 6/27/2025 | Sold | $585,000+2.6%$435/sqft |
Source: | ||
| 6/4/2025 | Contingent | $569,900$423/sqft |
Source: | ||
| 5/30/2025 | Listed for sale | $569,900-3.4%$423/sqft |
Source: | ||
| 5/30/2025 | Listing removed | $589,900$438/sqft |
Source: | ||
| 3/30/2025 | Listed for sale | $589,900-5.6%$438/sqft |
Source: | ||
Public tax history
| Year | Property taxes | Tax assessment |
|---|---|---|
| 2023 | $9,949 +2.8% | $50,314 |
| 2022 | $9,675 +2.1% | $50,314 |
| 2021 | $9,476 +0.8% | $50,314 +11.1% |
Find assessor info on the county website
Neighborhood: South Loop
Nearby schools
GreatSchools rating
- 9/10South Loop Elementary SchoolGrades: PK-8Distance: 0.4 mi
- 1/10Phillips Academy High SchoolGrades: 9-12Distance: 2.8 mi
Schools provided by the listing agent
- District: 299
Source: MRED as distributed by MLS GRID. This data may not be complete. We recommend contacting the local school district to confirm school assignments for this home.

Get pre-qualified for a loan
At Zillow Home Loans, we can pre-qualify you in as little as 5 minutes with no impact to your credit score.An equal housing lender. NMLS #10287.
Sell for more on Zillow
Get a free Zillow Showcase℠ listing and you could sell for .
$572,400
2% more+ $11,448
With Zillow Showcase(estimated)
$583,848


