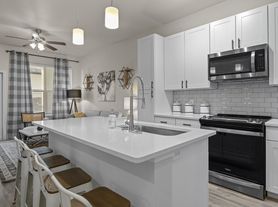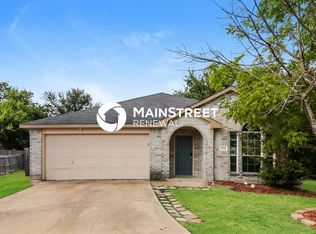Built in 2021, Looks like new - Single Story All-Electric Home is only 15 minutes East of McKinney and the Central Expressway (U.S Hwy 75) - Stainless Refrigerator stays in the home - Large Isolated Master Suite in back right of home - Two bedrooms on the left front of the home - One bedroom on middle right side of the home - 9-foot ceilings in bedrooms and 10-foot ceilings in living areas - Granite Counters throughout - Luxury Vinyl Plank Throughout the house - NO CARPET IN HOME
12 to 24 month lease - landlord prefers 24 month leases
House for rent
Accepts Zillow applications
$1,995/mo
233 Enchanted Way, Princeton, TX 75407
4beds
2,006sqft
Price may not include required fees and charges.
Single family residence
Available now
Small dogs OK
Central air
Hookups laundry
Attached garage parking
Forced air
What's special
Single storyGranite counters throughoutLarge isolated master suite
- 4 days |
- -- |
- -- |
Zillow last checked: 11 hours ago
Listing updated: December 12, 2025 at 10:48pm
Travel times
Facts & features
Interior
Bedrooms & bathrooms
- Bedrooms: 4
- Bathrooms: 2
- Full bathrooms: 2
Heating
- Forced Air
Cooling
- Central Air
Appliances
- Included: Dishwasher, Microwave, Oven, Refrigerator, WD Hookup
- Laundry: Hookups
Features
- WD Hookup
- Flooring: Hardwood
Interior area
- Total interior livable area: 2,006 sqft
Property
Parking
- Parking features: Attached
- Has attached garage: Yes
- Details: Contact manager
Features
- Exterior features: Heating system: Forced Air
Details
- Parcel number: R1216600L00301
Construction
Type & style
- Home type: SingleFamily
- Property subtype: Single Family Residence
Community & HOA
Location
- Region: Princeton
Financial & listing details
- Lease term: 1 Year
Price history
| Date | Event | Price |
|---|---|---|
| 12/12/2025 | Listed for rent | $1,995-0.3%$1/sqft |
Source: Zillow Rentals | ||
| 11/1/2025 | Listing removed | $309,500$154/sqft |
Source: NTREIS #21016243 | ||
| 10/24/2025 | Price change | $309,500-1.7%$154/sqft |
Source: NTREIS #21016243 | ||
| 10/13/2025 | Price change | $315,000+1.8%$157/sqft |
Source: NTREIS #21016243 | ||
| 9/21/2025 | Listing removed | $2,000$1/sqft |
Source: Zillow Rentals | ||
Neighborhood: 75407
Nearby schools
GreatSchools rating
- 4/10Godwin Elementary SchoolGrades: PK-5Distance: 1.4 mi
- 7/10Clark MiddleGrades: 6-8Distance: 1.1 mi
- 6/10Princeton High SchoolGrades: 9-12Distance: 0.7 mi

