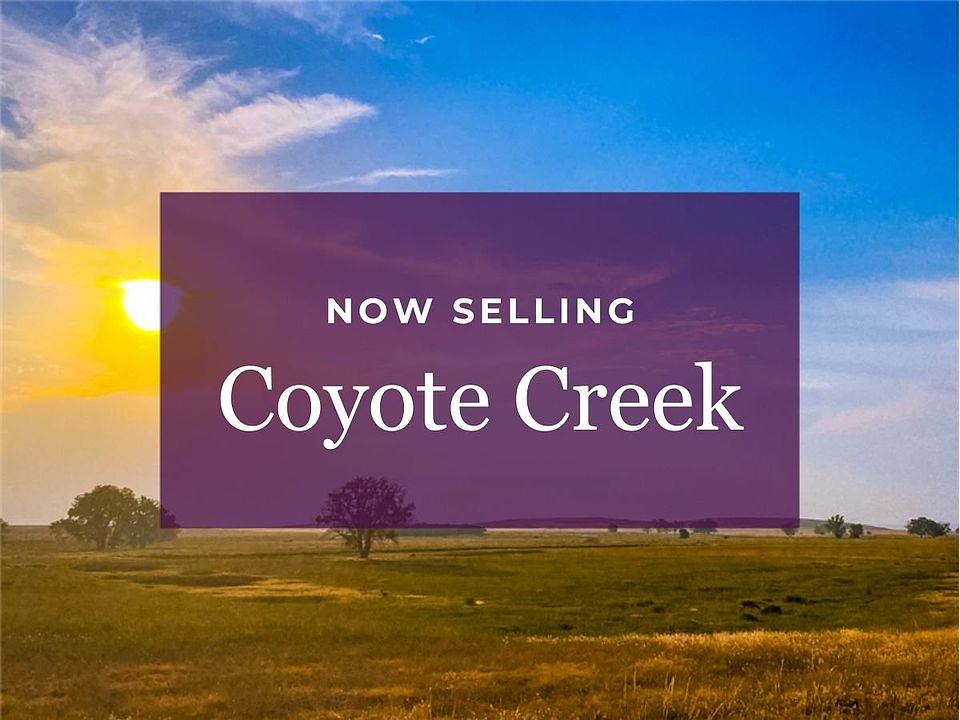If comfort and style are at the top of your list, choose the Empress! An impressive kitchen sits at the heart of the home, showcasing a wraparound counter, a center island, and a walk-in pantry. It overlooks an open great room and a dining area—add a covered patio just outside for indoor/outdoor living—think relaxing meals in the evening or a coffee at sunrise. You’ll also find a powder room on this level. There are three generous bedrooms upstairs, including an expansive primary suite with a walk-in closet and an en-suite bath with dual vanities and a walk-in shower. It’s the perfect retreat after a hectic day! A versatile loft space that can be transformed into an office, an exercise space, or a game room, rounds out the plan.
Photos are not of this exact property. They are for representational purposes only. Please contact builder for specifics on this property. Ask about our incentives.
New construction
Special offer
$498,000
233 Grayson Avenue, Fort Lupton, CO 80621
3beds
1,783sqft
Single Family Residence
Built in 2025
5,368 Square Feet Lot
$497,800 Zestimate®
$279/sqft
$65/mo HOA
What's special
Expansive primary suiteWalk-in pantryVersatile loft spaceOpen great roomExercise spaceCovered patioEn-suite bath
Call: (970) 670-3977
- 22 days |
- 47 |
- 2 |
Zillow last checked: 7 hours ago
Listing updated: September 12, 2025 at 08:10am
Listed by:
TEAM KAMINSKY 720-248-7653 team@landmarkcolorado.com,
Landmark Residential Brokerage,
TEAM KAMINSKY 720-248-7653,
Landmark Residential Brokerage
Source: REcolorado,MLS#: 7523548
Travel times
Schedule tour
Select your preferred tour type — either in-person or real-time video tour — then discuss available options with the builder representative you're connected with.
Facts & features
Interior
Bedrooms & bathrooms
- Bedrooms: 3
- Bathrooms: 3
- Full bathrooms: 2
- 1/2 bathrooms: 1
- Main level bathrooms: 1
Primary bedroom
- Level: Upper
Bedroom
- Level: Upper
Bedroom
- Level: Upper
Primary bathroom
- Level: Upper
Bathroom
- Level: Upper
Bathroom
- Level: Main
Dining room
- Level: Main
Great room
- Level: Main
Kitchen
- Level: Main
Laundry
- Level: Upper
Heating
- Natural Gas
Cooling
- Air Conditioning-Room
Appliances
- Included: Cooktop, Dishwasher, Disposal, Microwave, Oven
- Laundry: In Unit
Features
- Kitchen Island, Open Floorplan, Pantry
- Flooring: Carpet, Laminate
- Windows: Double Pane Windows
- Basement: Crawl Space,Sump Pump
- Common walls with other units/homes: No Common Walls
Interior area
- Total structure area: 1,783
- Total interior livable area: 1,783 sqft
- Finished area above ground: 1,783
Property
Parking
- Total spaces: 2
- Parking features: Concrete
- Attached garage spaces: 2
Features
- Levels: Two
- Stories: 2
- Exterior features: Private Yard
- Fencing: Partial
Lot
- Size: 5,368 Square Feet
- Features: Landscaped, Sprinklers In Front
Details
- Parcel number: 147104209034
- Special conditions: Standard
Construction
Type & style
- Home type: SingleFamily
- Property subtype: Single Family Residence
Materials
- Cement Siding
- Roof: Composition
Condition
- New Construction
- New construction: Yes
- Year built: 2025
Details
- Builder name: Century Communities
- Warranty included: Yes
Utilities & green energy
- Sewer: Public Sewer
- Water: Public
Community & HOA
Community
- Security: Carbon Monoxide Detector(s), Smoke Detector(s)
- Subdivision: Coyote Creek
HOA
- Has HOA: Yes
- Services included: Insurance, Maintenance Grounds, Recycling, Snow Removal, Trash
- HOA fee: $65 monthly
- HOA name: The Coyote East Community
- HOA phone: 303-857-3945
Location
- Region: Fort Lupton
Financial & listing details
- Price per square foot: $279/sqft
- Tax assessed value: $6,914
- Date on market: 9/12/2025
- Listing terms: Cash,Conventional,FHA,VA Loan
- Exclusions: None
- Ownership: Builder
- Road surface type: Paved
About the community
At Coyote Creek, Century Communities' collection of single-family homes is designed with your lifestyle and budget in mind. Choose from beautiful two-story homes featuring 3 to 4 bedrooms, up to 2,095 square feet of living space, spacious owner's suites, ample storage, and open floorplans. Located in scenic Fort Lupton, Coyote Creek residents will enjoy homesites backing to the Coyote Creek Golf Course, surrounded by numerous parks, open spaces, and a variety of dining and shopping options. Experience the charm of small-town living, with a convenient 30-40 minute commute to Loveland, Denver, or Denver International Airport.
Hometown Heroes Denver and Northern
Hometown Heroes Denver and NorthernSource: Century Communities

