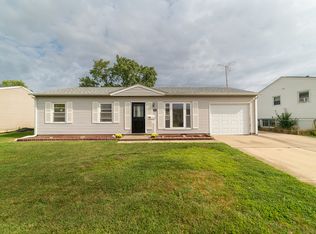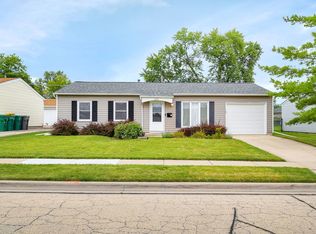Closed
$335,000
233 Healy Ave, Romeoville, IL 60446
3beds
1,440sqft
Single Family Residence
Built in 1969
6,000 Square Feet Lot
$337,100 Zestimate®
$233/sqft
$2,457 Estimated rent
Home value
$337,100
$310,000 - $367,000
$2,457/mo
Zestimate® history
Loading...
Owner options
Explore your selling options
What's special
Welcome to 233 Healy. This charming home offers a beautifully updated interior with fresh paint throughout, new light fixtures, and refinished original hardwood floors. The main floor features 2 bedrooms, 1 full bath, and a bright living space. The kitchen includes Wood cabinets, Lots of cabinet storage, and a stove (no refrigerator). The bathroom was fully renovated in 2020 on the first floor. Enjoy peace of mind with a new roof in 2025, new electrical, Finished basement. Healy includes a greenhouse, storage shed, washer/dryer, and plenty of parking. This move-in-ready home offers comfort, updates, and space - all in a convenient Romeoville location!
Zillow last checked: 8 hours ago
Listing updated: August 09, 2025 at 03:09pm
Listing courtesy of:
Sohe Reyes 872-226-0006,
Smart Home Realty
Bought with:
Monica Loniello
RE/MAX 1st Service
Source: MRED as distributed by MLS GRID,MLS#: 12326276
Facts & features
Interior
Bedrooms & bathrooms
- Bedrooms: 3
- Bathrooms: 2
- Full bathrooms: 2
Primary bedroom
- Features: Bathroom (Full)
- Level: Basement
- Area: 169 Square Feet
- Dimensions: 13X13
Bedroom 2
- Level: Main
- Area: 121 Square Feet
- Dimensions: 11X11
Bedroom 3
- Level: Main
- Area: 121 Square Feet
- Dimensions: 11X11
Dining room
- Level: Main
- Area: 80 Square Feet
- Dimensions: 10X8
Family room
- Level: Main
- Area: 180 Square Feet
- Dimensions: 15X12
Kitchen
- Level: Main
- Area: 120 Square Feet
- Dimensions: 12X10
Laundry
- Level: Basement
- Area: 100 Square Feet
- Dimensions: 10X10
Living room
- Level: Main
- Area: 195 Square Feet
- Dimensions: 15X13
Heating
- Natural Gas
Cooling
- Central Air
Appliances
- Laundry: In Unit
Features
- 1st Floor Bedroom, Walk-In Closet(s)
- Flooring: Hardwood
- Basement: Finished,Full
- Attic: Pull Down Stair
Interior area
- Total structure area: 0
- Total interior livable area: 1,440 sqft
Property
Parking
- Total spaces: 2
- Parking features: Asphalt, Garage Door Opener, Garage, On Site, Attached
- Attached garage spaces: 2
- Has uncovered spaces: Yes
Accessibility
- Accessibility features: No Disability Access
Features
- Stories: 2
Lot
- Size: 6,000 sqft
- Dimensions: 60X100
Details
- Parcel number: 1104042240080000
- Special conditions: None
Construction
Type & style
- Home type: SingleFamily
- Property subtype: Single Family Residence
Materials
- Wood Siding
Condition
- New construction: No
- Year built: 1969
- Major remodel year: 2020
Utilities & green energy
- Electric: 100 Amp Service
- Sewer: Public Sewer
- Water: Public
Community & neighborhood
Location
- Region: Romeoville
Other
Other facts
- Listing terms: Conventional
- Ownership: Fee Simple
Price history
| Date | Event | Price |
|---|---|---|
| 8/8/2025 | Sold | $335,000+3.1%$233/sqft |
Source: | ||
| 7/8/2025 | Contingent | $325,000$226/sqft |
Source: | ||
| 7/2/2025 | Listed for sale | $325,000+209.5%$226/sqft |
Source: | ||
| 4/3/2002 | Sold | $105,000$73/sqft |
Source: Public Record Report a problem | ||
Public tax history
| Year | Property taxes | Tax assessment |
|---|---|---|
| 2023 | $6,066 +6% | $70,019 +10.4% |
| 2022 | $5,725 +5% | $63,400 +6.4% |
| 2021 | $5,453 +3% | $59,581 +3.4% |
Find assessor info on the county website
Neighborhood: Hampton Park
Nearby schools
GreatSchools rating
- 8/10Irene King Elementary SchoolGrades: PK-5Distance: 0.3 mi
- 9/10A Vito Martinez Middle SchoolGrades: 6-8Distance: 0.9 mi
- 8/10Romeoville High SchoolGrades: 9-12Distance: 0.4 mi
Schools provided by the listing agent
- District: 92
Source: MRED as distributed by MLS GRID. This data may not be complete. We recommend contacting the local school district to confirm school assignments for this home.
Get a cash offer in 3 minutes
Find out how much your home could sell for in as little as 3 minutes with a no-obligation cash offer.
Estimated market value$337,100
Get a cash offer in 3 minutes
Find out how much your home could sell for in as little as 3 minutes with a no-obligation cash offer.
Estimated market value
$337,100

