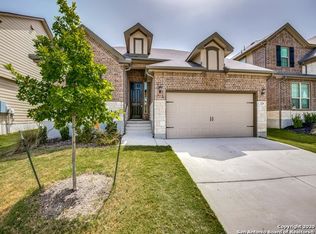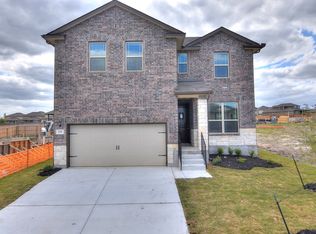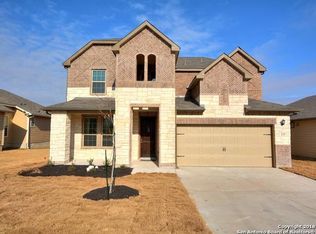Sold on 09/29/25
Price Unknown
233 Heavenly View, Cibolo, TX 78108
5beds
3,360sqft
Single Family Residence
Built in 2018
5,488.56 Square Feet Lot
$393,800 Zestimate®
$--/sqft
$2,531 Estimated rent
Home value
$393,800
$374,000 - $413,000
$2,531/mo
Zestimate® history
Loading...
Owner options
Explore your selling options
What's special
SPACIOUS Family Retreat! Discover the ultimate living experience in this HUGE 5 bedroom / 3.5 bathroom home, offering the perfect blend of warmth, elegance, comfort, and modern charm. This property is move-in ready for your family to enjoy! The inviting open-concept design showcases a formal dining room, gourmet chef's kitchen, perfect for culinary enthusiasts, adjacent to a breakfast dining area and cozy family room. The gourmet kitchen features high-end upgrades, including a custom backsplash, granite countertops, large kitchen island, beautiful cabinetry, and stainless-steel appliances. The spacious primary ensuite is discreetly located downstairs for optimal privacy. The second floor boasts an expansive loft area, game/theatre room, four generously sized bedrooms, including a large in-law suite with its own private bathroom. Community amenities include Greenbelt areas, Kid's Splash Pad, Park, Playground, and Pool for all to enjoy. This home is conveniently located near Randolph Air Force Base, making it an attractive choice for military families or those seeking easy base access. Close proximity to Steele High School, H-E-B, restaurants, and shopping. Experience the tranquility of Cibolo while being close to San Antonio's vibrant attractions. Don't miss this amazing opportunity - schedule your private exclusive tour today!
Zillow last checked: 8 hours ago
Listing updated: September 29, 2025 at 08:21pm
Listed by:
Wynter Barnes TREC #762223 (830) 302-2199,
Phyllis Browning Company
Source: LERA MLS,MLS#: 1864801
Facts & features
Interior
Bedrooms & bathrooms
- Bedrooms: 5
- Bathrooms: 4
- Full bathrooms: 3
- 1/2 bathrooms: 1
Primary bedroom
- Area: 224
- Dimensions: 14 x 16
Bedroom 2
- Area: 144
- Dimensions: 12 x 12
Bedroom 3
- Area: 204
- Dimensions: 17 x 12
Bedroom 4
- Area: 192
- Dimensions: 16 x 12
Bedroom 5
- Area: 266
- Dimensions: 19 x 14
Primary bathroom
- Features: Tub/Shower Separate, Double Vanity
- Area: 90
- Dimensions: 9 x 10
Dining room
- Area: 143
- Dimensions: 13 x 11
Family room
- Area: 255
- Dimensions: 15 x 17
Kitchen
- Area: 210
- Dimensions: 14 x 15
Heating
- Central, Heat Pump, Electric
Cooling
- 13-15 SEER AX, Ceiling Fan(s), Central Air
Appliances
- Included: Built-In Oven, Self Cleaning Oven, Microwave, Range, Disposal, Plumbed For Ice Maker, Water Softener Owned, Vented Exhaust Fan, Electric Water Heater, ENERGY STAR Qualified Appliances, Dehumidifier
- Laundry: Upper Level, Washer Hookup, Dryer Connection
Features
- Two Living Area, Separate Dining Room, Eat-in Kitchen, Two Eating Areas, Kitchen Island, Breakfast Bar, Pantry, Game Room, Loft, Utility Room Inside, High Ceilings, Open Floorplan, High Speed Internet, Walk-In Closet(s), Master Downstairs, Ceiling Fan(s), Solid Counter Tops, Programmable Thermostat
- Flooring: Carpet, Ceramic Tile
- Windows: Double Pane Windows, Low Emissivity Windows, Window Coverings
- Has basement: No
- Has fireplace: No
- Fireplace features: Not Applicable
Interior area
- Total interior livable area: 3,360 sqft
Property
Parking
- Total spaces: 2
- Parking features: Two Car Garage, Attached, Garage Door Opener
- Attached garage spaces: 2
Accessibility
- Accessibility features: Accessible Entrance, Full Bath/Bed on 1st Flr, First Floor Bedroom, Stall Shower
Features
- Levels: Two
- Stories: 2
- Patio & porch: Covered
- Exterior features: Sprinkler System, Rain Gutters
- Pool features: None, Community
- Fencing: Privacy
Lot
- Size: 5,488 sqft
- Features: Curbs, Street Gutters, Sidewalks, Streetlights
Details
- Parcel number: 1G3905400602600000
Construction
Type & style
- Home type: SingleFamily
- Property subtype: Single Family Residence
Materials
- Brick, Stone, Siding, Fiber Cement, Foam Insulation
- Foundation: Slab
- Roof: Composition,Heavy Composition
Condition
- Pre-Owned
- New construction: No
- Year built: 2018
Details
- Builder name: Meritage Homes
Utilities & green energy
- Electric: GVEC
- Gas: N/A
- Sewer: Cibolo City, Sewer System
- Water: Cibolo City, Water System
- Utilities for property: Cable Available, City Garbage service
Green energy
- Energy efficient items: Variable Speed HVAC
- Indoor air quality: Mechanical Fresh Air, Integrated Pest Management
- Water conservation: Water-Smart Landscaping, Low Flow Commode, Rain/Freeze Sensors, EF Irrigation Control
Community & neighborhood
Security
- Security features: Smoke Detector(s)
Community
- Community features: Playground
Location
- Region: Cibolo
- Subdivision: Cibolo Vista
HOA & financial
HOA
- Has HOA: Yes
- HOA fee: $181 semi-annually
- Association name: CIBOLO VISTA COMMUNITY HOA: FIRST SERVICE RES
Other
Other facts
- Listing terms: Conventional,FHA,VA Loan,TX Vet,Cash,USDA Loan,Other
- Road surface type: Paved
Price history
| Date | Event | Price |
|---|---|---|
| 9/29/2025 | Sold | -- |
Source: | ||
| 9/14/2025 | Pending sale | $399,900$119/sqft |
Source: | ||
| 9/4/2025 | Contingent | $399,900$119/sqft |
Source: | ||
| 8/15/2025 | Price change | $399,900-3.6%$119/sqft |
Source: | ||
| 7/23/2025 | Price change | $415,000-2.4%$124/sqft |
Source: | ||
Public tax history
| Year | Property taxes | Tax assessment |
|---|---|---|
| 2025 | -- | $411,512 -0.2% |
| 2024 | $6,900 | $412,499 +10% |
| 2023 | -- | $374,999 +10% |
Find assessor info on the county website
Neighborhood: 78108
Nearby schools
GreatSchools rating
- 7/10John A Sippel Elementary SchoolGrades: PK-4Distance: 2.6 mi
- 6/10Dobie J High SchoolGrades: 7-8Distance: 2.8 mi
- 6/10Byron P Steele Ii High SchoolGrades: 9-12Distance: 1.1 mi
Schools provided by the listing agent
- Elementary: Cibolo Valley
- Middle: Dobie J. Frank
- High: Byron Steele High
- District: Schertz-Cibolo-Universal City Isd
Source: LERA MLS. This data may not be complete. We recommend contacting the local school district to confirm school assignments for this home.
Get a cash offer in 3 minutes
Find out how much your home could sell for in as little as 3 minutes with a no-obligation cash offer.
Estimated market value
$393,800
Get a cash offer in 3 minutes
Find out how much your home could sell for in as little as 3 minutes with a no-obligation cash offer.
Estimated market value
$393,800


