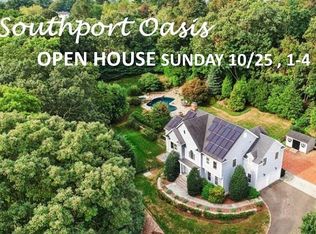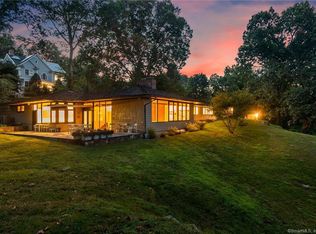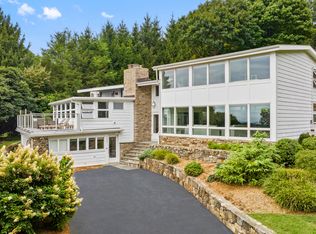This classic 5 BR Colonial set back on a private lane in Southport truly has it all! Enjoy 1.5 acres of serenity while being just minutes to train, town, schools and all of Fairfield's finest amenities. This breathtaking home offers a quiet, convenient private oasis. The welcoming 2 story foyer flows into Living Room that is flooded with natural light and complete w/ fireplace & French doors leading to a private Home Office w/ built-ins & lovely views. Entertaining is a breeze in the spacious formal Dining room. A beautiful chef's Kitchen offers every high end appliance, natural stone island w/ seating & a sunny breakfast nook. The best feature of the home is that the Kitchen flows perfectly into the spacious Family Room w/ vaulted ceiling & second fireplace. Glass doors lead to large deck overlooking the pool & breathtaking gardens. The spacious Master Suite with a spa like Master Bath w/soaking tub and 3 walk in closets. The Second Level also boasts gorgeous views of the long island sound, as well as 4 additional spacious bedrooms, one with an private bathroom & a shared hall bath w/ double vanity. Custom shutters on every second level window. Endless possibilities in the walk out lower level: in-law, theater, playroom. In-ground Gunite pool w/cascading spa & exquisite landscaping creates your own private resort including a luxurious outdoor shower. Two car garage & large storage shed. Full house generator, irrigation system. The lifestyle you have always dreamed of awaits! Solar panels completely paid off and subsidize the cost of the electric bill.
This property is off market, which means it's not currently listed for sale or rent on Zillow. This may be different from what's available on other websites or public sources.


