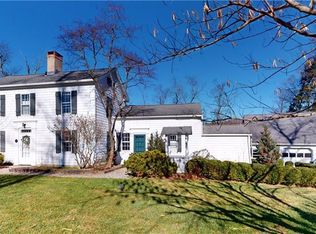Sold for $775,000
$775,000
233 Ichabod Road, Southbury, CT 06488
4beds
2,652sqft
Single Family Residence
Built in 2015
3.45 Acres Lot
$793,700 Zestimate®
$292/sqft
$4,017 Estimated rent
Home value
$793,700
$706,000 - $889,000
$4,017/mo
Zestimate® history
Loading...
Owner options
Explore your selling options
What's special
Welcome to 233 Ichabod Road, a meticulously maintained custom home built in 2015 that offers the perfect blend of comfort, efficiency, and modern living. From the moment you arrive, you'll appreciate its like-new condition, open-concept layout, quality finishes, and thoughtful design throughout. The main level features hardwood floors, a spacious kitchen with center island and six-foot pantry, and a cozy family room with a Jtul GF 500 gas stove with smart remote. The living room includes built-in shelving and wall-mounted TV, both which will remain in the home. A private office with pocket door, formal dining room, and powder room complete the first floor. Upstairs, the bright and spacious primary suite is joined by three additional bedrooms, a generously sized full bath, and convenient laundry room. Interior wall insulation provides added quiet throughout the hallway. An unfinished bonus room offers flexibility to adapt to your lifestyle. Additional highlights include a clean, painted basement; oversized two-car garage with commercial sink; and a wood deck that overlooks a private, flat backyard featuring a firepit area and a commercial-grade Swing Kingdom swing set. The home also includes a whole-house alarm/fire/co system, generator hookup, and interior switches for exterior spotlights and outlets. This is a rare opportunity to own a like-new, energy-efficient, move-in ready home in a desirable Southbury location!
Zillow last checked: 8 hours ago
Listing updated: August 15, 2025 at 08:42am
Listed by:
Danielle Valenti 203-241-7880,
Around Town Real Estate LLC 203-727-8621
Bought with:
Michelle J. Pavia, RES.0810406
William Raveis Real Estate
Source: Smart MLS,MLS#: 24109309
Facts & features
Interior
Bedrooms & bathrooms
- Bedrooms: 4
- Bathrooms: 3
- Full bathrooms: 2
- 1/2 bathrooms: 1
Primary bedroom
- Features: Full Bath, Walk-In Closet(s), Wall/Wall Carpet
- Level: Upper
Bedroom
- Features: Wall/Wall Carpet
- Level: Upper
Bedroom
- Features: Wall/Wall Carpet
- Level: Upper
Bedroom
- Features: Wall/Wall Carpet
- Level: Upper
Dining room
- Features: Hardwood Floor
- Level: Main
Kitchen
- Features: Kitchen Island, Pantry, Sliders
- Level: Main
Living room
- Features: Gas Log Fireplace, Hardwood Floor
- Level: Main
Office
- Features: Hardwood Floor
- Level: Main
Heating
- Forced Air, Propane
Cooling
- Central Air
Appliances
- Included: Oven/Range, Microwave, Refrigerator, Dishwasher, Washer, Dryer, Water Heater
- Laundry: Upper Level
Features
- Open Floorplan
- Basement: Full,Unfinished
- Attic: Pull Down Stairs
- Number of fireplaces: 1
Interior area
- Total structure area: 2,652
- Total interior livable area: 2,652 sqft
- Finished area above ground: 2,652
Property
Parking
- Total spaces: 2
- Parking features: Attached, Garage Door Opener
- Attached garage spaces: 2
Features
- Patio & porch: Deck
- Exterior features: Rain Gutters, Lighting
Lot
- Size: 3.45 Acres
- Features: Few Trees, Level
Details
- Parcel number: 2643836
- Zoning: R-60
Construction
Type & style
- Home type: SingleFamily
- Architectural style: Colonial
- Property subtype: Single Family Residence
Materials
- Vinyl Siding
- Foundation: Concrete Perimeter
- Roof: Asphalt
Condition
- New construction: No
- Year built: 2015
Utilities & green energy
- Sewer: Septic Tank
- Water: Well
- Utilities for property: Cable Available
Community & neighborhood
Security
- Security features: Security System
Location
- Region: Southbury
Price history
| Date | Event | Price |
|---|---|---|
| 8/15/2025 | Sold | $775,000+3.3%$292/sqft |
Source: | ||
| 7/11/2025 | Pending sale | $750,000$283/sqft |
Source: | ||
| 7/10/2025 | Listed for sale | $750,000+58.6%$283/sqft |
Source: | ||
| 6/3/2015 | Sold | $473,000$178/sqft |
Source: Public Record Report a problem | ||
Public tax history
| Year | Property taxes | Tax assessment |
|---|---|---|
| 2025 | $9,633 +2.5% | $398,070 |
| 2024 | $9,394 +4.9% | $398,070 |
| 2023 | $8,957 +5.7% | $398,070 +34.6% |
Find assessor info on the county website
Neighborhood: 06488
Nearby schools
GreatSchools rating
- 7/10Pomperaug SchoolGrades: PK-5Distance: 3.8 mi
- 7/10Rochambeau Middle SchoolGrades: 6-8Distance: 1.9 mi
- 8/10Pomperaug Regional High SchoolGrades: 9-12Distance: 5.7 mi
Schools provided by the listing agent
- Elementary: Pomperaug
Source: Smart MLS. This data may not be complete. We recommend contacting the local school district to confirm school assignments for this home.
Get pre-qualified for a loan
At Zillow Home Loans, we can pre-qualify you in as little as 5 minutes with no impact to your credit score.An equal housing lender. NMLS #10287.
Sell with ease on Zillow
Get a Zillow Showcase℠ listing at no additional cost and you could sell for —faster.
$793,700
2% more+$15,874
With Zillow Showcase(estimated)$809,574
