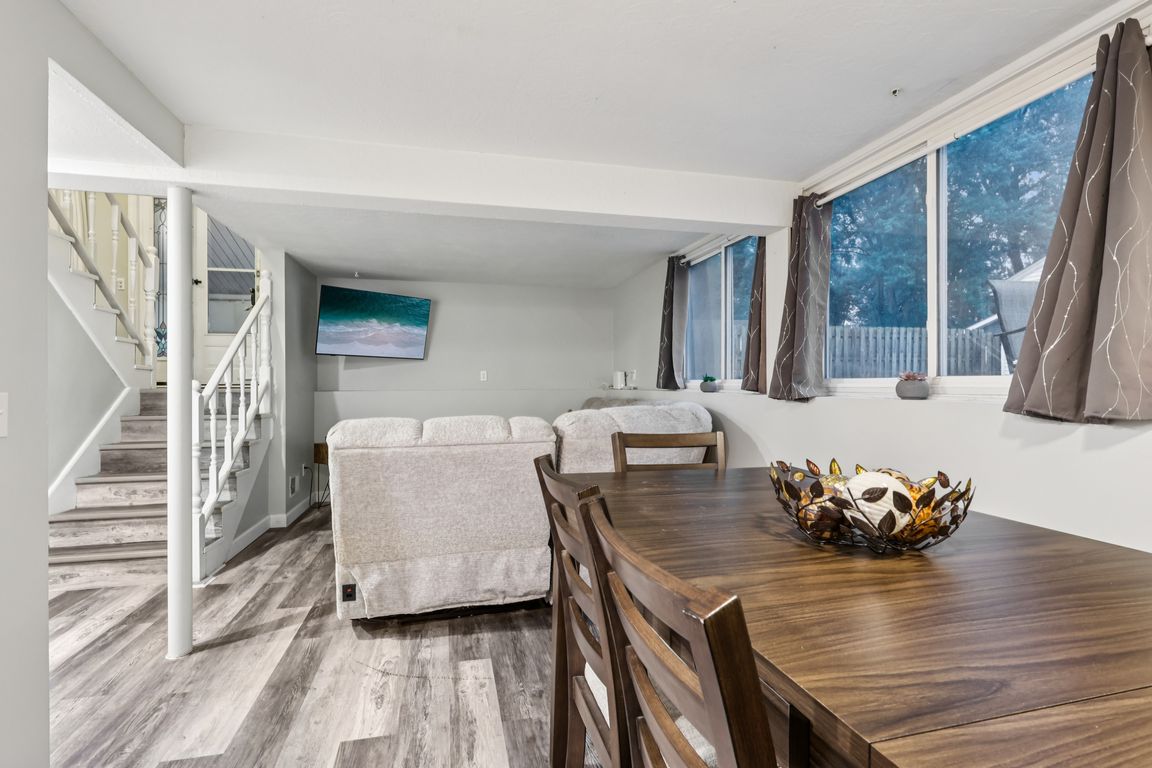
For sale
$250,000
4beds
1,440sqft
233 Kempton Dr, Berea, OH 44017
4beds
1,440sqft
Single family residence
Built in 1955
0.33 Acres
2 Garage spaces
$174 price/sqft
What's special
Main-floor bedroomOversized garageVaulted ceilingsGenerously sized bedroomsGranite countertopsCovered carportSpacious fenced-in yard
Charming 4-Bedroom Berea Home with Vaulted Ceilings & Oversized Garage! Nestled in the heart of Berea and just minutes from Coe Lake and downtown, this 4-bedroom, 2-bathroom gem offers the perfect blend of comfort, space, and convenience. Step inside to find new luxury vinyle flooring throughout the main level. A main-floor bedroom ...
- 1 day
- on Zillow |
- 1,187 |
- 102 |
Source: MLS Now,MLS#: 5144661Originating MLS: Akron Cleveland Association of REALTORS
Travel times
Living Room
Kitchen
Primary Bedroom
Zillow last checked: 7 hours ago
Listing updated: 17 hours ago
Listed by:
Mary Kay Dykes 440-503-1444 marykaydykes@howardhanna.com,
Howard Hanna
Source: MLS Now,MLS#: 5144661Originating MLS: Akron Cleveland Association of REALTORS
Facts & features
Interior
Bedrooms & bathrooms
- Bedrooms: 4
- Bathrooms: 2
- Full bathrooms: 2
- Main level bathrooms: 1
- Main level bedrooms: 1
Primary bedroom
- Description: Vaulted ceiling, double closet,Flooring: Luxury Vinyl Tile
- Features: Vaulted Ceiling(s)
- Level: Second
- Dimensions: 19 x 11
Bedroom
- Description: Flooring: Luxury Vinyl Tile
- Level: First
- Dimensions: 10 x 10
Bedroom
- Description: Vaulted ceiling,Flooring: Luxury Vinyl Tile
- Features: Vaulted Ceiling(s)
- Level: Second
- Dimensions: 11 x 11
Bedroom
- Description: Vaulted ceiling,Flooring: Luxury Vinyl Tile
- Features: Vaulted Ceiling(s)
- Level: Second
- Dimensions: 11 x 11
Primary bathroom
- Description: Walk-in shower with shower jets,Flooring: Ceramic Tile
- Level: Second
- Dimensions: 8 x 8
Dining room
- Description: Flooring: Luxury Vinyl Tile
- Level: First
- Dimensions: 10 x 9
Entry foyer
- Description: Flooring: Luxury Vinyl Tile
- Level: First
Family room
- Description: Flooring: Luxury Vinyl Tile
- Level: First
- Dimensions: 15 x 13
Kitchen
- Description: Halley kitchen with granite counters & black appliances will remain,Flooring: Luxury Vinyl Tile
- Level: First
- Dimensions: 10 x 6
Laundry
- Description: Dryer will remain,Flooring: Luxury Vinyl Tile
- Level: First
Heating
- Gas
Cooling
- Central Air
Appliances
- Included: Dryer, Dishwasher, Microwave, Range, Refrigerator
- Laundry: Main Level
Features
- Ceiling Fan(s), Entrance Foyer, Granite Counters, Vaulted Ceiling(s)
- Windows: Double Pane Windows
- Basement: None
- Has fireplace: No
Interior area
- Total structure area: 1,440
- Total interior livable area: 1,440 sqft
- Finished area above ground: 1,440
Video & virtual tour
Property
Parking
- Parking features: Additional Parking, Covered, Carport, Driveway, Detached, Garage Faces Front, Garage, Garage Door Opener
- Garage spaces: 2
Features
- Levels: Two,Multi/Split
- Stories: 2
- Patio & porch: Patio
- Exterior features: Private Yard
- Fencing: Back Yard,Full,Vinyl,Wood
Lot
- Size: 0.33 Acres
- Features: Back Yard
Details
- Additional structures: Carport(s), Garage(s), Shed(s)
- Parcel number: 36328020
Construction
Type & style
- Home type: SingleFamily
- Architectural style: Bi-Level
- Property subtype: Single Family Residence
Materials
- Vinyl Siding
- Roof: Asphalt
Condition
- Year built: 1955
Details
- Warranty included: Yes
Utilities & green energy
- Sewer: Public Sewer
- Water: Public
Community & HOA
HOA
- Has HOA: No
Location
- Region: Berea
Financial & listing details
- Price per square foot: $174/sqft
- Tax assessed value: $129,800
- Annual tax amount: $3,528
- Date on market: 8/1/2025
- Listing agreement: Exclusive Right To Sell