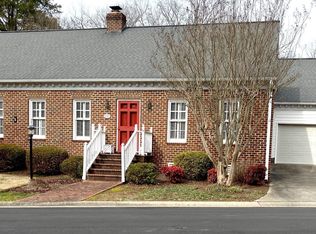Closed
$439,000
233 Kings Creek Ct NE, Concord, NC 28025
3beds
2,483sqft
Single Family Residence
Built in 1991
0.18 Acres Lot
$485,300 Zestimate®
$177/sqft
$2,096 Estimated rent
Home value
$485,300
$461,000 - $510,000
$2,096/mo
Zestimate® history
Loading...
Owner options
Explore your selling options
What's special
Here is a rare opportunity: a lovely home in a neighborhood where homes rarely come on the market! One-owner gem tucked away in a small sought-after section of desirable Beverly Hills, offers elegance and beautiful custom details in a nicely sized home. Spacious enough for entertaining and comfortable living, with low upkeep due to new upgrades and a modest-sized yard. Hardwood flooring in most main floor areas, crown moldings accentuating 9ft ceilings on main floor. Custom built-ins and custom cabinets throughout. Custom shutters adorn the front windows, and custom window treatments will convey. Updated kitchen with abundant space for cooking and entertaining. Upstairs is a large recreation area currently used as an office, another large room used as a theater that could easily be used as a bedroom, abundant closet space, half bath, and 8ft ceilings. Energy efficient windows installed on front and sides of home in 2019, new roof in 2021. Oversized double garage with shop area. Hurry!
Zillow last checked: 8 hours ago
Listing updated: August 02, 2023 at 08:03am
Listing Provided by:
Shane Sapp-Moore shanesappmoore@gmail.com,
EXP Realty LLC
Bought with:
Non Member
Canopy Administration
Source: Canopy MLS as distributed by MLS GRID,MLS#: 4010227
Facts & features
Interior
Bedrooms & bathrooms
- Bedrooms: 3
- Bathrooms: 3
- Full bathrooms: 2
- 1/2 bathrooms: 1
- Main level bedrooms: 3
Primary bedroom
- Features: Walk-In Closet(s)
- Level: Main
- Area: 196.5 Square Feet
- Dimensions: 14' 10" X 13' 3"
Bedroom s
- Level: Main
Bedroom s
- Level: Main
Bathroom full
- Features: Whirlpool
- Level: Main
Bathroom full
- Level: Main
Bathroom half
- Level: Upper
Breakfast
- Level: Main
Dining room
- Level: Main
Kitchen
- Level: Main
Laundry
- Level: Main
Living room
- Features: Built-in Features
- Level: Main
Heating
- Central, Heat Pump, Natural Gas
Cooling
- Central Air, Heat Pump
Appliances
- Included: Convection Oven, Dishwasher, Disposal, Electric Oven, Exhaust Fan, Gas Cooktop, Gas Water Heater, Microwave, Oven, Refrigerator
- Laundry: Electric Dryer Hookup, In Hall, Main Level, Washer Hookup
Features
- Pantry, Walk-In Closet(s), Whirlpool
- Flooring: Carpet, Tile, Wood
- Doors: French Doors, Screen Door(s), Storm Door(s)
- Windows: Insulated Windows, Window Treatments
- Has basement: No
- Attic: Pull Down Stairs
- Fireplace features: Gas Vented
Interior area
- Total structure area: 2,483
- Total interior livable area: 2,483 sqft
- Finished area above ground: 2,483
- Finished area below ground: 0
Property
Parking
- Total spaces: 2
- Parking features: Driveway, Attached Garage, Garage Door Opener, Garage Faces Front, Garage on Main Level
- Attached garage spaces: 2
- Has uncovered spaces: Yes
Features
- Levels: One and One Half
- Stories: 1
- Patio & porch: Covered, Rear Porch
Lot
- Size: 0.18 Acres
- Dimensions: 86 x 96
Details
- Parcel number: 56216587870000
- Zoning: RM-1
- Special conditions: Standard
- Other equipment: Surround Sound
Construction
Type & style
- Home type: SingleFamily
- Architectural style: Williamsburg
- Property subtype: Single Family Residence
Materials
- Brick Full, Vinyl
- Foundation: Crawl Space
Condition
- New construction: No
- Year built: 1991
Utilities & green energy
- Sewer: Public Sewer
- Water: City
- Utilities for property: Cable Connected, Electricity Connected, Underground Power Lines, Underground Utilities, Wired Internet Available
Community & neighborhood
Security
- Security features: Carbon Monoxide Detector(s), Smoke Detector(s)
Location
- Region: Concord
- Subdivision: Kings Creek
HOA & financial
HOA
- Has HOA: Yes
- HOA fee: $200 annually
- Association name: Kings Creak HOA
- Association phone: 704-533-5049
Other
Other facts
- Listing terms: Cash,Conventional,FHA,VA Loan
- Road surface type: Concrete
Price history
| Date | Event | Price |
|---|---|---|
| 8/1/2023 | Sold | $439,000-5.6%$177/sqft |
Source: | ||
| 5/5/2023 | Price change | $464,900-2.1%$187/sqft |
Source: | ||
| 4/7/2023 | Listed for sale | $474,900$191/sqft |
Source: | ||
Public tax history
| Year | Property taxes | Tax assessment |
|---|---|---|
| 2024 | $4,325 +25.9% | $434,230 +54.2% |
| 2023 | $3,436 | $281,660 |
| 2022 | $3,436 | $281,660 |
Find assessor info on the county website
Neighborhood: 28025
Nearby schools
GreatSchools rating
- 6/10Beverly Hills ElementaryGrades: K-5Distance: 0.5 mi
- 2/10Concord MiddleGrades: 6-8Distance: 2.1 mi
- 5/10Concord HighGrades: 9-12Distance: 0.5 mi
Get a cash offer in 3 minutes
Find out how much your home could sell for in as little as 3 minutes with a no-obligation cash offer.
Estimated market value
$485,300
Get a cash offer in 3 minutes
Find out how much your home could sell for in as little as 3 minutes with a no-obligation cash offer.
Estimated market value
$485,300
