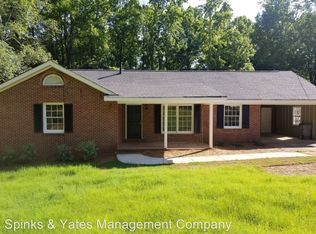Closed
$249,900
233 Laurel Ln, Lagrange, GA 30241
3beds
3,328sqft
Single Family Residence
Built in 1964
0.75 Acres Lot
$251,400 Zestimate®
$75/sqft
$2,149 Estimated rent
Home value
$251,400
Estimated sales range
Not available
$2,149/mo
Zestimate® history
Loading...
Owner options
Explore your selling options
What's special
Discover this Completely Renovated Mid-Century Modern Gem in the Heart of LaGrange! Welcome to a stunning blend of timeless architecture and modern luxury - a totally renovated Mid-Century Modern home where no detail has been overlooked. Perfectly positioned within the city limits of LaGrange, you'll be just a stone's throw from all the shopping, dining, parks, and entertainment the city has to offer. Step inside to find wide plank LifeProof LVP flooring throughout, soaring ceiling heights, and a thoughtfully curated collection of updated lighting and premium plumbing fixtures. The show-stopping kitchen is a chef's dream, featuring solid surface quartz countertops, tons of cabinetry, and designer finishes. The generous primary suite offers a serene retreat with an updated ensuite bath, highlighted by a custom tile shower and contemporary touches. Entertain with ease on the expansive oversized deck, perfect for grilling, gathering, and enjoying the outdoors. Freshly painted inside and out, this home also offers a 2-car garage and a sprawling basement space, ideal for a man cave, she shed, home gym, or media room - complete with a convenient half bath. A must-see property for anyone who appreciates iconic style paired with modern convenience!
Zillow last checked: 8 hours ago
Listing updated: August 19, 2025 at 08:48am
Listed by:
Joel Upchurch 706-523-1702,
RE/MAX Results
Bought with:
Isabelle Courcelle, 385778
Keller Williams Realty Atl. Partners
Source: GAMLS,MLS#: 10562413
Facts & features
Interior
Bedrooms & bathrooms
- Bedrooms: 3
- Bathrooms: 3
- Full bathrooms: 2
- 1/2 bathrooms: 1
- Main level bathrooms: 2
- Main level bedrooms: 3
Dining room
- Features: Dining Rm/Living Rm Combo
Kitchen
- Features: Breakfast Bar, Solid Surface Counters
Heating
- Central
Cooling
- Ceiling Fan(s), Central Air
Appliances
- Included: Dishwasher, Oven/Range (Combo), Refrigerator, Stainless Steel Appliance(s)
- Laundry: In Basement
Features
- Master On Main Level, Tile Bath
- Flooring: Hardwood, Other, Tile
- Basement: Bath Finished,Concrete,Daylight,Exterior Entry,Finished
- Has fireplace: No
Interior area
- Total structure area: 3,328
- Total interior livable area: 3,328 sqft
- Finished area above ground: 1,664
- Finished area below ground: 1,664
Property
Parking
- Total spaces: 2
- Parking features: Assigned, Attached, Basement, Garage, Garage Door Opener, Off Street, Parking Pad
- Has attached garage: Yes
- Has uncovered spaces: Yes
Features
- Levels: Two
- Stories: 2
- Patio & porch: Patio
Lot
- Size: 0.75 Acres
- Features: Level, Sloped
Details
- Parcel number: 0502B001024
Construction
Type & style
- Home type: SingleFamily
- Architectural style: Brick 4 Side
- Property subtype: Single Family Residence
Materials
- Brick
- Roof: Composition
Condition
- Resale
- New construction: No
- Year built: 1964
Utilities & green energy
- Sewer: Public Sewer
- Water: Public
- Utilities for property: Cable Available, Electricity Available, High Speed Internet, Water Available
Community & neighborhood
Community
- Community features: None
Location
- Region: Lagrange
- Subdivision: Park Hill
Other
Other facts
- Listing agreement: Exclusive Right To Sell
Price history
| Date | Event | Price |
|---|---|---|
| 8/18/2025 | Sold | $249,900+1.2%$75/sqft |
Source: | ||
| 7/18/2025 | Pending sale | $246,900$74/sqft |
Source: | ||
| 7/11/2025 | Listed for sale | $246,900+114.7%$74/sqft |
Source: | ||
| 3/26/2025 | Sold | $115,000$35/sqft |
Source: | ||
Public tax history
| Year | Property taxes | Tax assessment |
|---|---|---|
| 2024 | $1,374 +12% | $58,200 +10.2% |
| 2023 | $1,227 +2.2% | $52,800 +4.1% |
| 2022 | $1,200 +20.8% | $50,720 +24.7% |
Find assessor info on the county website
Neighborhood: 30241
Nearby schools
GreatSchools rating
- 5/10Franklin Forest Elementary SchoolGrades: PK-5Distance: 1.4 mi
- 6/10Gardner-Newman Middle SchoolGrades: 6-8Distance: 2.5 mi
- 7/10Lagrange High SchoolGrades: 9-12Distance: 0.9 mi
Schools provided by the listing agent
- Elementary: Franklin Forest
- Middle: Gardner Newman
- High: Lagrange
Source: GAMLS. This data may not be complete. We recommend contacting the local school district to confirm school assignments for this home.

Get pre-qualified for a loan
At Zillow Home Loans, we can pre-qualify you in as little as 5 minutes with no impact to your credit score.An equal housing lender. NMLS #10287.
Sell for more on Zillow
Get a free Zillow Showcase℠ listing and you could sell for .
$251,400
2% more+ $5,028
With Zillow Showcase(estimated)
$256,428