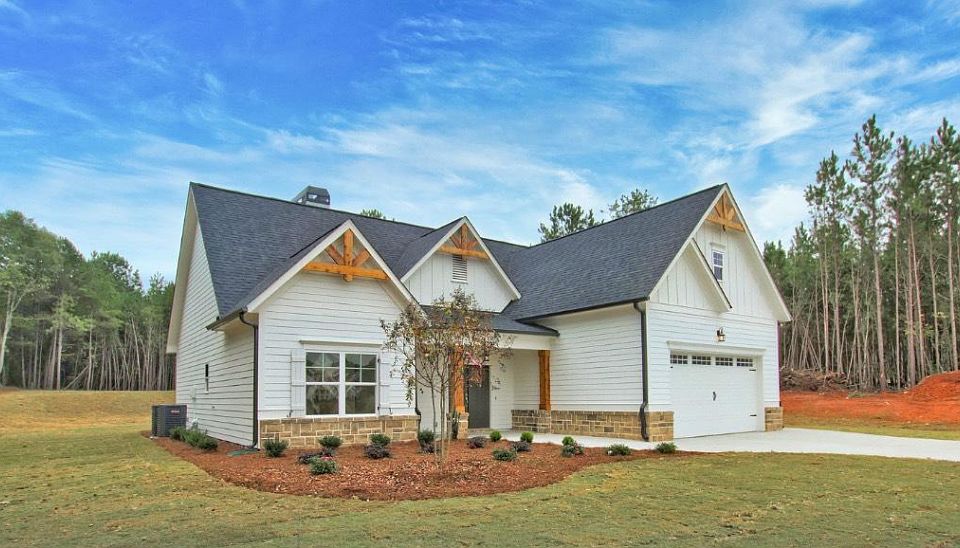Craftsmanship at its finest in the beautiful River Meadows Subdivision!!! Built by Labb Homes, this Rockwell Plan on Lot 9 sits on approximately 0.67 acres and is loaded with upgrades which include quartz counter tops, farmhouse sink, large kitchen island, tiled kitchen backsplash, wainscoting, shiplap, crown molding, trey ceilings, tile flooring in all bathrooms & laundry room, and a covered back porch with a fireplace. The 3rd car garage is an added bonus!!! This 5 bed/3 bath open floor plan allows for lots of space when entertaining family & friends. The main level features a 2-story foyer, formal dining room, kitchen, breakfast area, family room, 1 bedroom with a full bathroom, and a mud bench. The upstairs offers a large primary suite with a sitting room and a beautiful bathroom with separate vanities and a large tile shower. Three additional bedrooms, a full bathroom, a loft area, and the laundry room will also be found upstairs. Builder can close by the 3rd week in October 2025. Seller contributes $7,500 towards closing costs when using seller's preferred lender.
Active
$514,900
233 Meadows Dr, Bethlehem, GA 30620
5beds
2,740sqft
Single Family Residence, Residential
Built in 2025
0.67 Acres Lot
$511,900 Zestimate®
$188/sqft
$54/mo HOA
What's special
Crown moldingLoft areaFamily roomBreakfast areaQuartz counter topsTiled kitchen backsplashLarge kitchen island
- 16 days |
- 220 |
- 15 |
Zillow last checked: 7 hours ago
Listing updated: September 19, 2025 at 05:05am
Listing Provided by:
Jennifer Stephens,
Progressive Realty, LLC.,
Jeff Stephens,
Progressive Realty, LLC.
Source: FMLS GA,MLS#: 7652263
Travel times
Schedule tour
Facts & features
Interior
Bedrooms & bathrooms
- Bedrooms: 5
- Bathrooms: 3
- Full bathrooms: 3
- Main level bathrooms: 1
- Main level bedrooms: 1
Rooms
- Room types: Family Room, Laundry, Loft
Primary bedroom
- Features: Sitting Room
- Level: Sitting Room
Bedroom
- Features: Sitting Room
Primary bathroom
- Features: Double Vanity, Shower Only
Dining room
- Features: Separate Dining Room
Kitchen
- Features: Kitchen Island
Heating
- Electric
Cooling
- Ceiling Fan(s), Electric
Appliances
- Included: Dishwasher, Double Oven, Electric Range, Microwave
- Laundry: Laundry Room, Upper Level
Features
- Crown Molding, Double Vanity, Entrance Foyer 2 Story, High Ceilings, High Speed Internet, Tray Ceiling(s), Walk-In Closet(s)
- Flooring: Carpet, Ceramic Tile, Laminate
- Windows: None
- Basement: None
- Number of fireplaces: 2
- Fireplace features: Family Room, Outside
- Common walls with other units/homes: No Common Walls
Interior area
- Total structure area: 2,740
- Total interior livable area: 2,740 sqft
- Finished area above ground: 2,740
- Finished area below ground: 0
Property
Parking
- Total spaces: 3
- Parking features: Attached, Garage, Garage Door Opener
- Attached garage spaces: 3
Accessibility
- Accessibility features: None
Features
- Levels: Two
- Stories: 2
- Patio & porch: Covered, Front Porch, Rear Porch
- Exterior features: None, No Dock
- Pool features: None
- Spa features: None
- Fencing: None
- Has view: Yes
- View description: Trees/Woods
- Waterfront features: None
- Body of water: None
Lot
- Size: 0.67 Acres
- Features: Level, Sloped
Details
- Additional structures: None
- Parcel number: XX054J 009
- Other equipment: None
- Horse amenities: None
Construction
Type & style
- Home type: SingleFamily
- Architectural style: Craftsman
- Property subtype: Single Family Residence, Residential
Materials
- Cement Siding, Concrete, Stone
- Foundation: Slab
- Roof: Composition
Condition
- Under Construction
- New construction: Yes
- Year built: 2025
Details
- Builder name: Labb Homes
- Warranty included: Yes
Utilities & green energy
- Electric: Other
- Sewer: Septic Tank
- Water: Public
- Utilities for property: Electricity Available, Water Available
Green energy
- Energy efficient items: None
- Energy generation: None
Community & HOA
Community
- Features: Homeowners Assoc, Sidewalks, Street Lights
- Security: Carbon Monoxide Detector(s), Smoke Detector(s)
- Subdivision: River Meadows
HOA
- Has HOA: Yes
- Services included: Maintenance Grounds
- HOA fee: $650 annually
Location
- Region: Bethlehem
Financial & listing details
- Price per square foot: $188/sqft
- Date on market: 9/18/2025
- Cumulative days on market: 16 days
- Ownership: Fee Simple
- Electric utility on property: Yes
- Road surface type: Paved
About the community
River Meadows 40 large lots located in Bethlehem Ga Barrow County. Craftsman style ranch homes with detached 3car garages connected by breezeways.
- Quartz kitchen tops
- Farmhouse style sinks
- Covered back porch with and without fireplaces
- Detached 3rd car garages aka. Man garage
- 4-5 Bedrooms
- Landscaped Entrance
- Sidewalks
- Large Homesites
Source: Labb Homes

