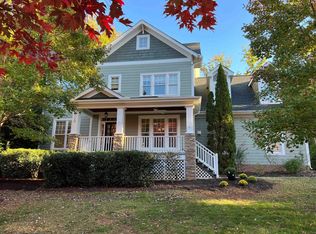FLAT PRIVATE BACKYARD HOME in popular Sunset Ridge - A Golf, Tennis & Swim Community! Enjoy the views of the established landscaped yard from the spacious screened porch. FIRST FLOOR MASTER SUITE & Hardwoods throughout ENTIRE home! Gorgeous stone fireplace & coffered ceiling in family room. Kitchen features granite counters, stainless appliances & opens to a generous light-filled breakfast room. Theatre Room is off bonus room & is the perfect place for viewing the latest hits!
This property is off market, which means it's not currently listed for sale or rent on Zillow. This may be different from what's available on other websites or public sources.
