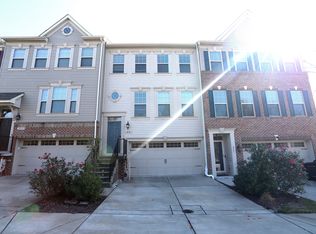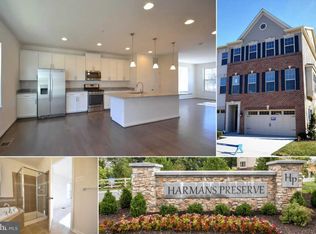Sold for $491,500 on 02/14/24
$491,500
233 Mill Crossing Ct, Harmans, MD 21077
3beds
2,264sqft
Townhouse
Built in 2017
1,633 Square Feet Lot
$515,600 Zestimate®
$217/sqft
$3,405 Estimated rent
Home value
$515,600
$490,000 - $541,000
$3,405/mo
Zestimate® history
Loading...
Owner options
Explore your selling options
What's special
Luxury 3 Bedroom, 3-1/2 bath, 2 car garage townhome located minutes from Ft. Meade, NSA, BWI & DC. Smaller 30 home community on non-thru street. Large kitchen with island, pantry SS appliances and granite. One of a kind dining room chandelier. Sliders to trex deck. Half bath on main level. Primary suite with TWO walk-in closets and vaulted ceiling. Ceramic tile in bathroom, water closet, soaking tub and separate shower. Laundry located on upper level with bedrooms. Vaulted ceilings in both secondary bedrooms. Game/Rec Room in lower level with another full bath and beautiful windows. Door to cement patio off of Game/Rec Room. Wooded view out back with conservation land. HOA takes care of lawn and snow removal so you can enjoy!
Zillow last checked: 8 hours ago
Listing updated: February 14, 2024 at 08:29am
Listed by:
Paula Lanzi 443-850-8500,
Long & Foster Real Estate, Inc.
Bought with:
Demeji Awe-Johnson, 585663
Keller Williams Preferred Properties
Source: Bright MLS,MLS#: MDAA2075374
Facts & features
Interior
Bedrooms & bathrooms
- Bedrooms: 3
- Bathrooms: 3
- Full bathrooms: 2
- 1/2 bathrooms: 1
- Main level bathrooms: 1
Basement
- Area: 902
Heating
- Heat Pump, Natural Gas
Cooling
- Central Air, Programmable Thermostat, Electric
Appliances
- Included: Microwave, Built-In Range, Dishwasher, Disposal, Dryer, Self Cleaning Oven, Oven, Stainless Steel Appliance(s), Washer, Water Heater, Electric Water Heater
- Laundry: Upper Level, Laundry Room
Features
- Breakfast Area, Ceiling Fan(s), Dining Area, Floor Plan - Traditional, Eat-in Kitchen, Kitchen Island, Pantry, Walk-In Closet(s), 9'+ Ceilings
- Flooring: Carpet
- Windows: Energy Efficient
- Basement: Space For Rooms,Partial,Improved,Exterior Entry,Rear Entrance
- Has fireplace: No
Interior area
- Total structure area: 2,706
- Total interior livable area: 2,264 sqft
- Finished area above ground: 1,804
- Finished area below ground: 460
Property
Parking
- Total spaces: 2
- Parking features: Built In, Garage Faces Front, Attached
- Attached garage spaces: 2
Accessibility
- Accessibility features: None
Features
- Levels: Three
- Stories: 3
- Exterior features: Lighting, Sidewalks
- Pool features: None
Lot
- Size: 1,633 sqft
- Features: Backs - Open Common Area
Details
- Additional structures: Above Grade, Below Grade
- Parcel number: 020447790243423
- Zoning: R10
- Zoning description: Residential
- Special conditions: Standard
Construction
Type & style
- Home type: Townhouse
- Architectural style: Traditional
- Property subtype: Townhouse
Materials
- Brick, Vinyl Siding
- Foundation: Permanent
Condition
- Excellent
- New construction: No
- Year built: 2017
Details
- Builder model: Ashton
- Builder name: CalAtlantic
Utilities & green energy
- Sewer: Private Sewer
- Water: Public
- Utilities for property: Cable Available, Electricity Available, Natural Gas Available
Community & neighborhood
Location
- Region: Harmans
- Subdivision: Harmans Preserve
HOA & financial
HOA
- Has HOA: Yes
- HOA fee: $110 monthly
- Services included: Lawn Care Front, Lawn Care Rear, Lawn Care Side, Maintenance Grounds, Snow Removal
Other
Other facts
- Listing agreement: Exclusive Agency
- Ownership: Fee Simple
Price history
| Date | Event | Price |
|---|---|---|
| 2/14/2024 | Sold | $491,500-0.7%$217/sqft |
Source: | ||
| 1/18/2024 | Pending sale | $495,000$219/sqft |
Source: | ||
| 1/15/2024 | Listed for sale | $495,000+16.7%$219/sqft |
Source: | ||
| 11/20/2017 | Sold | $424,032$187/sqft |
Source: Public Record | ||
Public tax history
| Year | Property taxes | Tax assessment |
|---|---|---|
| 2025 | -- | $472,900 +6.2% |
| 2024 | $4,875 +6.9% | $445,233 +6.6% |
| 2023 | $4,560 +11.9% | $417,567 +7.1% |
Find assessor info on the county website
Neighborhood: 21077
Nearby schools
GreatSchools rating
- 4/10Hebron - Harman Elementary SchoolGrades: PK-5Distance: 0.7 mi
- 5/10MacArthur Middle SchoolGrades: 6-8Distance: 3.2 mi
- 3/10Meade High SchoolGrades: 9-12Distance: 2.5 mi
Schools provided by the listing agent
- Elementary: Hebron - Harman
- Middle: Macarthur
- High: Meade
- District: Anne Arundel County Public Schools
Source: Bright MLS. This data may not be complete. We recommend contacting the local school district to confirm school assignments for this home.

Get pre-qualified for a loan
At Zillow Home Loans, we can pre-qualify you in as little as 5 minutes with no impact to your credit score.An equal housing lender. NMLS #10287.
Sell for more on Zillow
Get a free Zillow Showcase℠ listing and you could sell for .
$515,600
2% more+ $10,312
With Zillow Showcase(estimated)
$525,912
