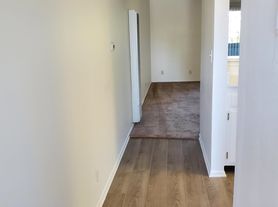233 N. 3rd Street delivers nearly 3,000 square feet of purposeful living. Six generous bedrooms two on the main level and three full baths give real flexibility for a growing or multi-generational household. The home centers on a sweeping, open great room that flows to a kitchen with granite counters and newer appliances built for cooking, conversation, and coming together. Practical details matter: an oversized two-car garage with washer/dryer inside plus a separate two-car garage at the rear (accessible from a shared drive) ideal for an office, studio, or storage. Room for family, work, and everything in between ready for you to move in.
Quick features
~3,000 sq ft
6 bedrooms (2 down)
3 full baths
Oversized 2-car garage + rear 2-car garage
Granite countertops, newer appliances
Ideal for multi-generational living
No smoking.
House for rent
Accepts Zillow applications
$5,500/mo
233 N 3rd St, Port Hueneme, CA 93041
6beds
2,836sqft
Price may not include required fees and charges.
Single family residence
Available now
Cats, small dogs OK
-- A/C
In unit laundry
Attached garage parking
Forced air
What's special
Kitchen with granite countersNewer appliancesSweeping open great room
- 1 day |
- -- |
- -- |
Travel times
Facts & features
Interior
Bedrooms & bathrooms
- Bedrooms: 6
- Bathrooms: 3
- Full bathrooms: 3
Heating
- Forced Air
Appliances
- Included: Dishwasher, Dryer, Oven, Washer
- Laundry: In Unit
Features
- Flooring: Tile
Interior area
- Total interior livable area: 2,836 sqft
Property
Parking
- Parking features: Attached, Detached
- Has attached garage: Yes
- Details: Contact manager
Features
- Exterior features: Heating system: Forced Air
Construction
Type & style
- Home type: SingleFamily
- Property subtype: Single Family Residence
Community & HOA
Location
- Region: Port Hueneme
Financial & listing details
- Lease term: 1 Year
Price history
| Date | Event | Price |
|---|---|---|
| 10/21/2025 | Listed for rent | $5,500+22.2%$2/sqft |
Source: Zillow Rentals | ||
| 10/9/2025 | Sold | $2,000,000-4.8%$705/sqft |
Source: | ||
| 9/22/2025 | Pending sale | $2,099,950$740/sqft |
Source: | ||
| 8/4/2025 | Price change | $2,099,950-4.5%$740/sqft |
Source: | ||
| 6/17/2025 | Price change | $2,199,000-2.3%$775/sqft |
Source: | ||

