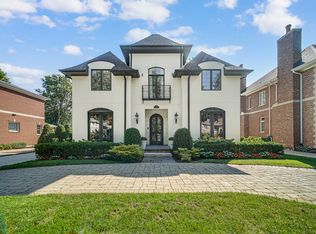Closed
$2,000,000
233 N County Line Rd, Hinsdale, IL 60521
6beds
6,113sqft
Single Family Residence
Built in 2010
8,581.32 Square Feet Lot
$2,004,900 Zestimate®
$327/sqft
$7,597 Estimated rent
Home value
$2,004,900
$1.80M - $2.23M
$7,597/mo
Zestimate® history
Loading...
Owner options
Explore your selling options
What's special
This Americana classic, inspired by East Coast Cape Cod and Nantucket style, offers 6 bedrooms, 5.1 baths, and a perfect blend of timeless character and fresh designer updates. Custom-built by Oakley in 2010 and completely reimagined by the current owners, the residence is thoughtfully designed for both everyday living and refined entertaining. Every detail has been elevated with updated baths, designer wallpaper, new carpet, and stylish light fixtures, creating a fresh, welcoming ambiance throughout. Crisp millwork, sun-filled rooms, and graceful proportions evoke the feeling of a seaside escape-right in the heart of town. The spacious primary suite provides a serene retreat with a spa-like bath and walk-in closets, while the finished basement offers a large recreation room, an additional bedroom/home gym, and generous storage. Located just minutes from award-winning schools, vibrant downtown Hinsdale, Metra, and local parks, this home delivers timeless style, modern comfort, and an unbeatable location.
Zillow last checked: 8 hours ago
Listing updated: November 10, 2025 at 09:22am
Listing courtesy of:
Dawn McKenna 630-686-4886,
Coldwell Banker Realty
Bought with:
Dawn McKenna
Coldwell Banker Realty
Source: MRED as distributed by MLS GRID,MLS#: 12441374
Facts & features
Interior
Bedrooms & bathrooms
- Bedrooms: 6
- Bathrooms: 6
- Full bathrooms: 5
- 1/2 bathrooms: 1
Primary bedroom
- Features: Flooring (Carpet), Bathroom (Full)
- Level: Second
- Area: 252 Square Feet
- Dimensions: 14X18
Bedroom 2
- Features: Flooring (Carpet)
- Level: Second
- Area: 180 Square Feet
- Dimensions: 12X15
Bedroom 3
- Features: Flooring (Carpet)
- Level: Second
- Area: 156 Square Feet
- Dimensions: 13X12
Bedroom 4
- Features: Flooring (Carpet)
- Level: Second
- Area: 143 Square Feet
- Dimensions: 13X11
Bedroom 5
- Features: Flooring (Carpet)
- Level: Third
- Area: 286 Square Feet
- Dimensions: 22X13
Bedroom 6
- Features: Flooring (Carpet)
- Level: Basement
- Area: 156 Square Feet
- Dimensions: 12X13
Bar entertainment
- Features: Flooring (Other)
- Level: Basement
- Area: 90 Square Feet
- Dimensions: 15X6
Breakfast room
- Features: Flooring (Hardwood)
- Level: Main
- Area: 60 Square Feet
- Dimensions: 10X6
Dining room
- Features: Flooring (Hardwood)
- Level: Main
- Area: 168 Square Feet
- Dimensions: 14X12
Family room
- Features: Flooring (Hardwood)
- Level: Main
- Area: 323 Square Feet
- Dimensions: 19X17
Kitchen
- Features: Kitchen (Eating Area-Table Space, Island, Pantry-Butler, Pantry-Walk-in, Custom Cabinetry, Updated Kitchen), Flooring (Hardwood)
- Level: Main
- Area: 240 Square Feet
- Dimensions: 16X15
Laundry
- Features: Flooring (Other)
- Level: Second
- Area: 40 Square Feet
- Dimensions: 8X5
Mud room
- Features: Flooring (Other)
- Level: Main
- Area: 49 Square Feet
- Dimensions: 7X7
Office
- Features: Flooring (Hardwood)
- Level: Main
- Area: 154 Square Feet
- Dimensions: 14X11
Other
- Features: Flooring (Carpet)
- Level: Basement
- Area: 840 Square Feet
- Dimensions: 35X24
Heating
- Natural Gas, Forced Air
Cooling
- Central Air, Zoned
Appliances
- Included: Range, Microwave, Dishwasher, Refrigerator, Freezer, Washer, Dryer, Disposal, Range Hood
- Laundry: Upper Level, Sink
Features
- Wet Bar, Built-in Features, Walk-In Closet(s), Special Millwork, Separate Dining Room, Pantry
- Flooring: Hardwood, Carpet
- Basement: Finished,Full
- Attic: Finished
- Number of fireplaces: 2
- Fireplace features: Family Room, Basement
Interior area
- Total structure area: 0
- Total interior livable area: 6,113 sqft
Property
Parking
- Total spaces: 2
- Parking features: Garage Door Opener, Garage Owned, Detached, Garage
- Garage spaces: 2
- Has uncovered spaces: Yes
Accessibility
- Accessibility features: No Disability Access
Features
- Stories: 3
- Patio & porch: Patio, Porch
Lot
- Size: 8,581 sqft
- Dimensions: 65.1X131.9
Details
- Parcel number: 18063130020000
- Special conditions: None
- Other equipment: Sump Pump
Construction
Type & style
- Home type: SingleFamily
- Property subtype: Single Family Residence
Materials
- Cedar
- Roof: Shake
Condition
- New construction: No
- Year built: 2010
Utilities & green energy
- Sewer: Public Sewer
- Water: Lake Michigan
Community & neighborhood
Community
- Community features: Park, Street Lights, Street Paved
Location
- Region: Hinsdale
Other
Other facts
- Listing terms: Cash
- Ownership: Fee Simple
Price history
| Date | Event | Price |
|---|---|---|
| 9/26/2025 | Sold | $2,000,000+13.5%$327/sqft |
Source: | ||
| 10/17/2022 | Sold | $1,762,500-3.4%$288/sqft |
Source: | ||
| 8/15/2022 | Contingent | $1,825,000$299/sqft |
Source: | ||
| 7/26/2022 | Price change | $1,825,000-3.9%$299/sqft |
Source: | ||
| 6/13/2022 | Listed for sale | $1,899,000+37.1%$311/sqft |
Source: | ||
Public tax history
| Year | Property taxes | Tax assessment |
|---|---|---|
| 2023 | $39,526 -4.9% | $190,939 +8.3% |
| 2022 | $41,575 +700.4% | $176,250 +662% |
| 2021 | $5,194 +3.9% | $23,130 |
Find assessor info on the county website
Neighborhood: 60521
Nearby schools
GreatSchools rating
- 6/10The Lane Elementary SchoolGrades: K-5Distance: 0.4 mi
- 6/10Hinsdale Middle SchoolGrades: 6-8Distance: 0.7 mi
- 10/10Hinsdale Central High SchoolGrades: 9-12Distance: 1.6 mi
Schools provided by the listing agent
- Elementary: The Lane Elementary School
- Middle: Hinsdale Middle School
- High: Hinsdale Central High School
- District: 181
Source: MRED as distributed by MLS GRID. This data may not be complete. We recommend contacting the local school district to confirm school assignments for this home.
Get a cash offer in 3 minutes
Find out how much your home could sell for in as little as 3 minutes with a no-obligation cash offer.
Estimated market value$2,004,900
Get a cash offer in 3 minutes
Find out how much your home could sell for in as little as 3 minutes with a no-obligation cash offer.
Estimated market value
$2,004,900
