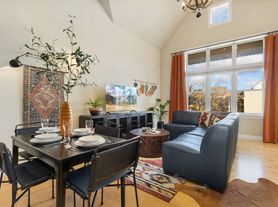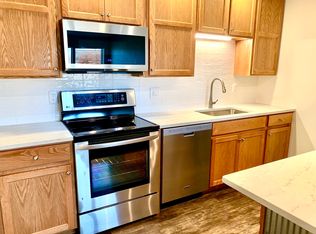Looking for the perfect place near Colorado State University? This beautiful property offers convenience, comfort, and unbeatable valueideal for students, faculty, and anyone who wants to be close to the CSU campus!
Property Features: - Prime location just minutes from CSUwalk or bike to class!
- Spacious living area with abundant natural light
- Modern kitchen with updated appliances
- Comfortable bedrooms with generous closet space
- On-site laundry and ample parking
- 1 Small Dog Welcome
Professional property management for your peace of mind
Special Offer:
Sign a lease and receive a $100 Amazon gift card!
Why You'll Love Living Here:
Being so close to CSU means easy access to campus activities, restaurants, shopping, and everything Fort Collins has to offer. Enjoy a vibrant community and the ultimate in convenience!
Contact us today to schedule a tour and secure your new home near CSUdon't miss this amazing offer!
**In-person showings will only be offered to people that have been approved to sign a lease. **
**Reduce your move-in costs! Ask a leasing agent about our Security Deposit Alternative.**
Utilities: Tenant pays a flat monthly utility fee of $75.00 that covers water, sewer, & trash. Tenant pays for their own gas & electricity.
**Applicants have a right to provide RPM of the Rockies with a Portable Screening Report (PTSR) that is not more than 30 days old, as defined in section 38-12-902(2.5), Colorado Revised Statutes. If Applicant provides RPM of the Rockies with a PTSR, RPM of the Rockies is prohibited from: a) charging Applicant a rental application fee; or b) charging Applicant a fee for RPM of the Rockies to access of use the PTSR.**
Apartment for rent
$1,445/mo
233 N Meldrum St APT B2, Fort Collins, CO 80521
2beds
745sqft
Price may not include required fees and charges.
Apartment
Available now
Small dogs OK
Central air
-- Laundry
-- Parking
-- Heating
What's special
- 38 days
- on Zillow |
- -- |
- -- |
Travel times
Renting now? Get $1,000 closer to owning
Unlock a $400 renter bonus, plus up to a $600 savings match when you open a Foyer+ account.
Offers by Foyer; terms for both apply. Details on landing page.
Facts & features
Interior
Bedrooms & bathrooms
- Bedrooms: 2
- Bathrooms: 1
- Full bathrooms: 1
Cooling
- Central Air
Appliances
- Included: Dishwasher, Microwave, Refrigerator, Stove
Features
- Flooring: Hardwood
Interior area
- Total interior livable area: 745 sqft
Video & virtual tour
Property
Parking
- Details: Contact manager
Features
- Exterior features: Balcony, Electricity not included in rent, Gas not included in rent, Utilities fee required
Details
- Parcel number: 9711172022
Construction
Type & style
- Home type: Apartment
- Property subtype: Apartment
Building
Management
- Pets allowed: Yes
Community & HOA
Location
- Region: Fort Collins
Financial & listing details
- Lease term: Contact For Details
Price history
| Date | Event | Price |
|---|---|---|
| 9/11/2025 | Price change | $1,445-3.3%$2/sqft |
Source: Zillow Rentals | ||
| 9/2/2025 | Listing removed | $333,000$447/sqft |
Source: | ||
| 8/28/2025 | Listed for rent | $1,495-6.3%$2/sqft |
Source: Zillow Rentals | ||
| 8/8/2025 | Price change | $333,000+0.9%$447/sqft |
Source: | ||
| 8/6/2025 | Price change | $329,999-2.9%$443/sqft |
Source: | ||
Neighborhood: Matinez park
There are 2 available units in this apartment building

