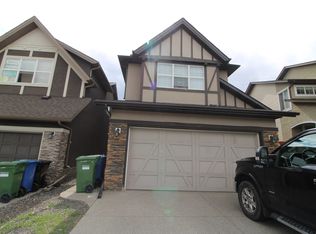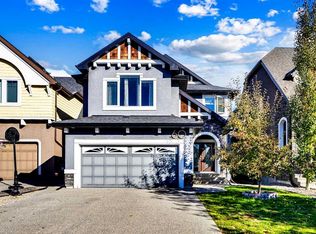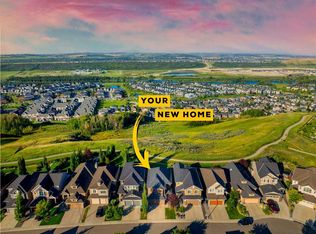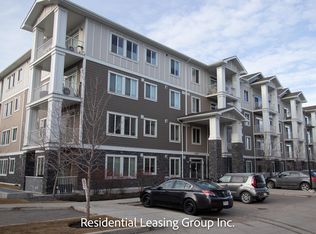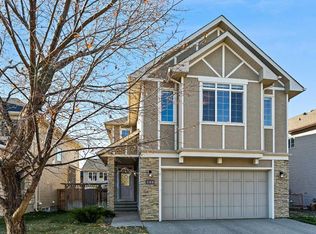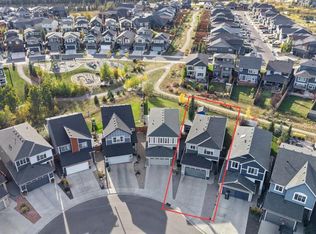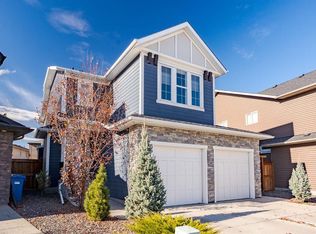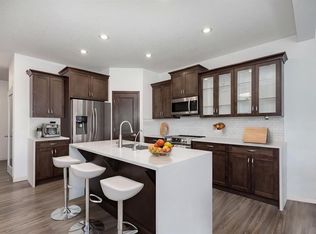233 NW Cranarch Cmn SE, Calgary, AB T3M 1M2
What's special
- 70 days |
- 18 |
- 0 |
Zillow last checked: 8 hours ago
Listing updated: December 11, 2025 at 02:20am
Meet Nandoria, Associate,
Exp Realty
Facts & features
Interior
Bedrooms & bathrooms
- Bedrooms: 3
- Bathrooms: 3
- Full bathrooms: 2
- 1/2 bathrooms: 1
Bedroom
- Level: Upper
- Dimensions: 10`3" x 11`7"
Bedroom
- Level: Upper
- Dimensions: 12`7" x 18`3"
Bedroom
- Level: Upper
- Dimensions: 14`3" x 10`2"
Other
- Level: Main
- Dimensions: 4`11" x 4`11"
Other
- Level: Upper
- Dimensions: 10`1" x 5`9"
Other
- Level: Upper
- Dimensions: 11`1" x 10`3"
Breakfast nook
- Level: Main
- Dimensions: 13`10" x 7`10"
Dining room
- Level: Main
- Dimensions: 18`6" x 11`0"
Family room
- Level: Main
- Dimensions: 14`9" x 13`5"
Family room
- Level: Upper
- Dimensions: 20`9" x 15`6"
Foyer
- Level: Main
- Dimensions: 10`1" x 5`10"
Other
- Level: Basement
- Dimensions: 14`8" x 8`0"
Game room
- Level: Basement
- Dimensions: 27`4" x 33`4"
Kitchen
- Level: Main
- Dimensions: 13`10" x 9`8"
Laundry
- Level: Main
- Dimensions: 9`6" x 8`8"
Storage
- Level: Basement
- Dimensions: 4`6" x 7`8"
Walk in closet
- Level: Upper
- Dimensions: 4`6" x 10`3"
Heating
- ENERGY STAR Qualified Equipment, Forced Air
Cooling
- None
Appliances
- Included: Dishwasher, Dryer, Gas Range, Microwave Hood Fan, Refrigerator, Washer, Water Purifier, Water Softener
- Laundry: Main Level
Features
- Ceiling Fan(s), Central Vacuum, Kitchen Island, No Animal Home, No Smoking Home, Open Floorplan, Quartz Counters, See Remarks, Wired for Sound
- Flooring: Carpet, Ceramic Tile, Hardwood
- Basement: Full
- Has fireplace: No
Interior area
- Total interior livable area: 2,362 sqft
- Finished area above ground: 2,362
- Finished area below ground: 918
Video & virtual tour
Property
Parking
- Total spaces: 5
- Parking features: Additional Parking, Double Garage Attached, Driveway, Garage Faces Front
- Attached garage spaces: 2
- Has uncovered spaces: Yes
Features
- Levels: Two,2 Storey
- Stories: 1
- Patio & porch: Deck
- Exterior features: Balcony, Garden, Other, Private Yard
- Fencing: Fenced
- Frontage length: 12.29M 40`4"
Lot
- Size: 4,791.6 Square Feet
- Features: Back Yard, Backs on to Park/Green Space, Corner Lot, Front Yard, Low Maintenance Landscape, Yard Lights
Details
- Parcel number: 101475987
- Zoning: R-G
Construction
Type & style
- Home type: SingleFamily
- Property subtype: Single Family Residence
Materials
- See Remarks, Stucco, Wood Frame
- Foundation: Concrete Perimeter
- Roof: Asphalt Shingle
Condition
- New construction: No
- Year built: 2011
Community & HOA
Community
- Features: Other, Park, Playground, Sidewalks, Street Lights
- Subdivision: Cranston
HOA
- Has HOA: No
- Amenities included: Community Gardens, Dog Park, Park, Playground
- HOA fee: C$190 annually
Location
- Region: Calgary
Financial & listing details
- Price per square foot: C$360/sqft
- Date on market: 10/3/2025
- Inclusions: N.A
(587) 707-3366
By pressing Contact Agent, you agree that the real estate professional identified above may call/text you about your search, which may involve use of automated means and pre-recorded/artificial voices. You don't need to consent as a condition of buying any property, goods, or services. Message/data rates may apply. You also agree to our Terms of Use. Zillow does not endorse any real estate professionals. We may share information about your recent and future site activity with your agent to help them understand what you're looking for in a home.
Price history
Price history
Price history is unavailable.
Public tax history
Public tax history
Tax history is unavailable.Climate risks
Neighborhood: Cranston
Nearby schools
GreatSchools rating
No schools nearby
We couldn't find any schools near this home.
- Loading
