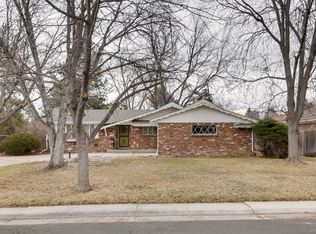Sold for $440,000 on 10/30/25
$440,000
233 Nome Street, Aurora, CO 80010
4beds
3,367sqft
Single Family Residence
Built in 1963
9,104 Square Feet Lot
$438,500 Zestimate®
$131/sqft
$3,962 Estimated rent
Home value
$438,500
$412,000 - $465,000
$3,962/mo
Zestimate® history
Loading...
Owner options
Explore your selling options
What's special
Welcome to this beautifully maintained ranch-style home in the quiet, well-established Park East neighborhood. Thoughtfully updated, this inviting residence boasts newer windows, gleaming hardwood floors, and a contemporary kitchen equipped with sleek stainless steel appliances. The main level features a smart, functional layout with two generously sized bedrooms, two bathrooms, and a cozy living room anchored by a charming fireplace. Downstairs, the finished basement offers a wealth of additional living space — including a stylish wet bar, a comfortable den, two more bedrooms, a ¾ bath, and a versatile bonus room ideal for a home office, gym, or creative studio. Step outside to enjoy the spacious backyard, complete with a convenient storage shed, perfect for gardening tools or seasonal gear. An attached two-car garage ensures secure parking, while wide, quiet streets provide plenty of space for guests.
Ideally located near the Anschutz Medical Campus, light rail, public transit, shopping, and dining, this home blends comfort, space, and unmatched convenience. Don’t miss your chance to make this exceptional property your own!
Zillow last checked: 8 hours ago
Listing updated: October 30, 2025 at 03:55pm
Listed by:
Jeffery Alexander 720-352-0869 jeff@alexanderprorealty.net,
MB Alexander Pro-Realty
Bought with:
Bernadette Fleming, 100100909
HomeSmart
Source: REcolorado,MLS#: 2670668
Facts & features
Interior
Bedrooms & bathrooms
- Bedrooms: 4
- Bathrooms: 3
- Full bathrooms: 1
- 3/4 bathrooms: 2
- Main level bathrooms: 2
- Main level bedrooms: 2
Bedroom
- Level: Main
Bedroom
- Level: Basement
Bedroom
- Level: Basement
Bathroom
- Level: Main
Bathroom
- Level: Basement
Other
- Level: Main
Other
- Level: Main
Bonus room
- Level: Main
Dining room
- Level: Main
Family room
- Level: Main
Family room
- Level: Main
Family room
- Level: Basement
Laundry
- Level: Main
Office
- Level: Basement
Sun room
- Level: Main
Heating
- Forced Air, Natural Gas
Cooling
- Air Conditioning-Room
Appliances
- Included: Convection Oven, Dishwasher, Disposal, Microwave, Oven, Range, Range Hood, Refrigerator, Self Cleaning Oven
Features
- Ceiling Fan(s), Eat-in Kitchen, Smoke Free
- Flooring: Carpet, Tile, Wood
- Windows: Window Coverings
- Basement: Finished,Full
- Number of fireplaces: 1
- Fireplace features: Family Room
- Common walls with other units/homes: No Common Walls
Interior area
- Total structure area: 3,367
- Total interior livable area: 3,367 sqft
- Finished area above ground: 2,017
- Finished area below ground: 1,080
Property
Parking
- Total spaces: 2
- Parking features: Garage - Attached
- Attached garage spaces: 2
Features
- Levels: One
- Stories: 1
- Exterior features: Private Yard
- Fencing: Partial
Lot
- Size: 9,104 sqft
- Features: Level
Details
- Parcel number: 197311112018
- Zoning: R-1
- Special conditions: Standard
Construction
Type & style
- Home type: SingleFamily
- Architectural style: Traditional
- Property subtype: Single Family Residence
Materials
- Block, Frame
- Roof: Composition
Condition
- Year built: 1963
Utilities & green energy
- Electric: 110V
- Sewer: Public Sewer
- Water: Public
- Utilities for property: Electricity Connected, Natural Gas Connected, Phone Connected
Community & neighborhood
Security
- Security features: Carbon Monoxide Detector(s), Radon Detector, Security System, Smoke Detector(s)
Location
- Region: Aurora
- Subdivision: Park East
Other
Other facts
- Listing terms: Cash,Conventional,FHA,VA Loan
- Ownership: Individual
- Road surface type: Paved
Price history
| Date | Event | Price |
|---|---|---|
| 10/30/2025 | Sold | $440,000-5.6%$131/sqft |
Source: | ||
| 10/6/2025 | Pending sale | $465,900$138/sqft |
Source: | ||
| 9/18/2025 | Price change | $465,900-1.9%$138/sqft |
Source: | ||
| 9/15/2025 | Price change | $474,900-2.1%$141/sqft |
Source: | ||
| 9/4/2025 | Listed for sale | $484,900$144/sqft |
Source: | ||
Public tax history
| Year | Property taxes | Tax assessment |
|---|---|---|
| 2024 | $3,010 +7% | $32,388 -11.1% |
| 2023 | $2,814 -3.1% | $36,423 +30% |
| 2022 | $2,905 | $28,023 -2.8% |
Find assessor info on the county website
Neighborhood: Highland Park
Nearby schools
GreatSchools rating
- 3/10Lansing Elementary SchoolGrades: PK-5Distance: 0.4 mi
- 4/10Aurora Central High SchoolGrades: PK-12Distance: 0.8 mi
- 3/10Aurora Hills Middle SchoolGrades: 6-8Distance: 1.7 mi
Schools provided by the listing agent
- Elementary: Lansing
- Middle: South
- High: Aurora Central
- District: Adams-Arapahoe 28J
Source: REcolorado. This data may not be complete. We recommend contacting the local school district to confirm school assignments for this home.
Get a cash offer in 3 minutes
Find out how much your home could sell for in as little as 3 minutes with a no-obligation cash offer.
Estimated market value
$438,500
Get a cash offer in 3 minutes
Find out how much your home could sell for in as little as 3 minutes with a no-obligation cash offer.
Estimated market value
$438,500
