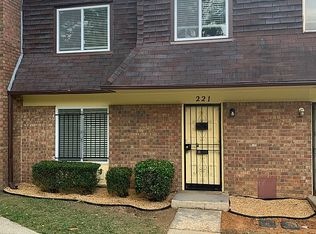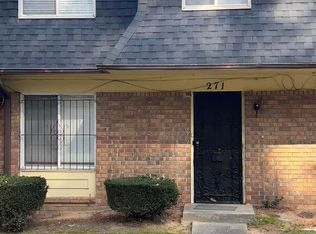Completely renovated 2 story end unit boasting all new flooring, freshly painted walls/ceiling, all new windows, new HVAC, new water heater, all new stainless steel appliances (stove, fridge, dishwasher & microwave) and new garbage disposal. Other features include 3 large bedrooms, plenty of closet space throughout, laundry room on main floor and formal living room. Eat in Kitchen with glass doors leading to patio. Unlimited parking and within walking distance to shopping and Marta. Very low property tax.
This property is off market, which means it's not currently listed for sale or rent on Zillow. This may be different from what's available on other websites or public sources.


