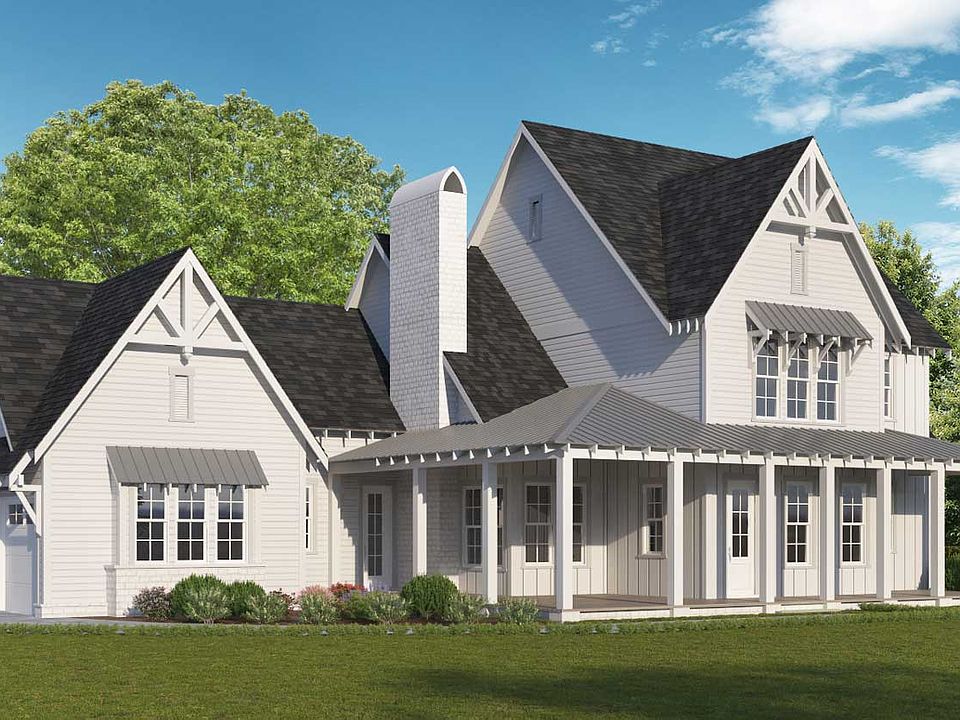THIS IS HOME IS TO BE BUILT. The Cypress plan. PLEASE CALL WAYLAND ELLIOTT
New construction
$1,072,900
233 Pine Mountain Trl, Sterrett, AL 35147
5beds
3,701sqft
Single Family Residence
Built in 2025
1 Acres Lot
$-- Zestimate®
$290/sqft
$108/mo HOA
- 472 days |
- 62 |
- 1 |
Zillow last checked: 8 hours ago
Listing updated: 19 hours ago
Listed by:
Wayland Elliott 205-533-5151,
Eddleman Realty LLC
Source: GALMLS,MLS#: 21394197
Travel times
Schedule tour
Select your preferred tour type — either in-person or real-time video tour — then discuss available options with the builder representative you're connected with.
Facts & features
Interior
Bedrooms & bathrooms
- Bedrooms: 5
- Bathrooms: 6
- Full bathrooms: 5
- 1/2 bathrooms: 1
Rooms
- Room types: Bedroom, Breakfast Room (ROOM), Den/Family (ROOM), Dining Room, Bathroom, Half Bath (ROOM), Kitchen, Master Bathroom, Master Bedroom
Primary bedroom
- Level: First
Bedroom 1
- Level: First
Bedroom 2
- Level: First
Bedroom 3
- Level: First
Bedroom 4
- Level: Second
Primary bathroom
- Level: First
Bathroom 1
- Level: First
Bathroom 3
- Level: First
Bathroom 4
- Level: First
Bathroom 5
- Level: Second
Dining room
- Level: First
Family room
- Level: First
Kitchen
- Level: First
Basement
- Area: 0
Heating
- Central, Dual Systems (HEAT), Electric, Forced Air, Natural Gas
Cooling
- Central Air, Dual, Electric
Appliances
- Included: Gas Cooktop, Dishwasher, Microwave, Electric Oven, Gas Water Heater
- Laundry: Electric Dryer Hookup, Washer Hookup, Main Level, Laundry Room, Yes
Features
- Recessed Lighting, High Ceilings, Cathedral/Vaulted, Crown Molding, Smooth Ceilings, Soaking Tub, Separate Shower
- Flooring: Carpet, Hardwood, Tile
- Basement: Full,Unfinished,Concrete
- Attic: Walk-In,Yes
- Number of fireplaces: 1
- Fireplace features: Gas Starter, Family Room, Gas
Interior area
- Total interior livable area: 3,701 sqft
- Finished area above ground: 3,701
- Finished area below ground: 0
Video & virtual tour
Property
Parking
- Total spaces: 5
- Parking features: Attached, Basement, Driveway, Off Street, Parking (MLVL), Garage Faces Side
- Attached garage spaces: 5
- Has uncovered spaces: Yes
Features
- Levels: One and One Half
- Stories: 1.5
- Patio & porch: Open (PATIO), Patio, Porch
- Exterior features: Sprinkler System
- Pool features: None
- Has view: Yes
- View description: None
- Waterfront features: No
Lot
- Size: 1 Acres
Details
- Parcel number: 084200003023.000
- Special conditions: N/A
Construction
Type & style
- Home type: SingleFamily
- Property subtype: Single Family Residence
Materials
- HardiPlank Type
- Foundation: Basement
Condition
- New construction: Yes
- Year built: 2025
Details
- Builder name: Eddleman Residential
Utilities & green energy
- Sewer: Septic Tank
- Water: Public
- Utilities for property: Underground Utilities
Community & HOA
Community
- Subdivision: Pine Mountain
HOA
- Has HOA: Yes
- Services included: None
- HOA fee: $1,300 annually
Location
- Region: Sterrett
Financial & listing details
- Price per square foot: $290/sqft
- Tax assessed value: $110,000
- Annual tax amount: $968
- Price range: $1.1M - $1.1M
- Date on market: 8/9/2024
About the community
Pine Mountain is an incredible up-and-coming community that features gorgeous farmhouse floor plans that are sure to catch your eye. From wrap-around porches to sip your morning coffee on to beautiful fireplace details and more, these homes will have excellent curb appeal while offering spectacular living. This community is planned to have so much built-in that you won't want to miss!

10 Pine Mountain Road, Westover, AL 35147
Source: Eddleman Residential
