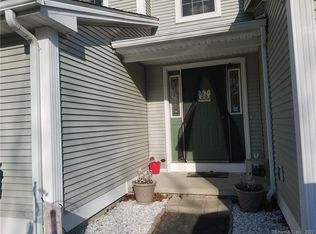Sold for $430,000
$430,000
233 Pratt Road, Killingly, CT 06241
4beds
2,127sqft
Single Family Residence
Built in 1870
2.5 Acres Lot
$465,400 Zestimate®
$202/sqft
$2,631 Estimated rent
Home value
$465,400
$442,000 - $489,000
$2,631/mo
Zestimate® history
Loading...
Owner options
Explore your selling options
What's special
This is your chance to own this well cared for 19th century cape in Killingly with a wrap around porch, situated on a rural gravel road surrounded by 400 acres of open space, including water access to Chase Reservoir. This home features over 2100 sq. ft. 4 bedrooms and 2 baths, applianced kitchen with center island, large great room with lots of windows, hardwood floors, formal dining area and living room. Impeccable grounds that offer complete privacy, a two story barn, detached garage, additional shed, new above ground pool with large deck area. Close to 395 and Rt 101.
Zillow last checked: 8 hours ago
Listing updated: July 09, 2024 at 08:19pm
Listed by:
Cary A. Marcoux 860-428-9292,
RE/MAX Bell Park Realty 860-774-7600
Bought with:
John Blanchet, RES.0808903
RE/MAX Town & Country
Source: Smart MLS,MLS#: 170593578
Facts & features
Interior
Bedrooms & bathrooms
- Bedrooms: 4
- Bathrooms: 2
- Full bathrooms: 2
Kitchen
- Level: Main
Living room
- Level: Main
Heating
- Baseboard, Oil
Cooling
- Window Unit(s)
Appliances
- Included: Gas Range, Refrigerator, Washer, Dryer, Water Heater
- Laundry: Main Level
Features
- Doors: Storm Door(s)
- Windows: Thermopane Windows
- Basement: Partial,Concrete,Dirt Floor
- Attic: Access Via Hatch
- Has fireplace: No
Interior area
- Total structure area: 2,127
- Total interior livable area: 2,127 sqft
- Finished area above ground: 2,127
Property
Parking
- Total spaces: 1
- Parking features: Detached, Gravel
- Garage spaces: 1
- Has uncovered spaces: Yes
Features
- Patio & porch: Deck, Porch
- Exterior features: Rain Gutters
- Has private pool: Yes
- Pool features: Above Ground
Lot
- Size: 2.50 Acres
- Features: Few Trees
Details
- Additional structures: Shed(s)
- Parcel number: 1691270
- Zoning: RD
Construction
Type & style
- Home type: SingleFamily
- Architectural style: Farm House
- Property subtype: Single Family Residence
Materials
- Clapboard
- Foundation: Stone
- Roof: Asphalt
Condition
- New construction: No
- Year built: 1870
Utilities & green energy
- Sewer: Septic Tank
- Water: Well
- Utilities for property: Cable Available
Green energy
- Energy efficient items: Doors, Windows
Community & neighborhood
Community
- Community features: Golf, Health Club, Lake, Library, Medical Facilities, Private School(s)
Location
- Region: Killingly
Price history
| Date | Event | Price |
|---|---|---|
| 10/26/2023 | Sold | $430,000+1.2%$202/sqft |
Source: | ||
| 9/5/2023 | Listed for sale | $425,000+51.8%$200/sqft |
Source: | ||
| 1/30/2019 | Sold | $279,900$132/sqft |
Source: Public Record Report a problem | ||
| 11/7/2018 | Sold | $279,900+0.3%$132/sqft |
Source: | ||
| 10/13/2018 | Pending sale | $279,000$131/sqft |
Source: Berkshire Hathaway HomeServices New England Properties #1203966 Report a problem | ||
Public tax history
| Year | Property taxes | Tax assessment |
|---|---|---|
| 2025 | $5,250 +5.1% | $224,760 |
| 2024 | $4,996 +8.6% | $224,760 +41.1% |
| 2023 | $4,600 +7.2% | $159,320 |
Find assessor info on the county website
Neighborhood: 06241
Nearby schools
GreatSchools rating
- NAKillingly Central SchoolGrades: PK-1Distance: 2.5 mi
- 4/10Killingly Intermediate SchoolGrades: 5-8Distance: 3.2 mi
- 4/10Killingly High SchoolGrades: 9-12Distance: 1.9 mi
Get pre-qualified for a loan
At Zillow Home Loans, we can pre-qualify you in as little as 5 minutes with no impact to your credit score.An equal housing lender. NMLS #10287.
Sell with ease on Zillow
Get a Zillow Showcase℠ listing at no additional cost and you could sell for —faster.
$465,400
2% more+$9,308
With Zillow Showcase(estimated)$474,708
