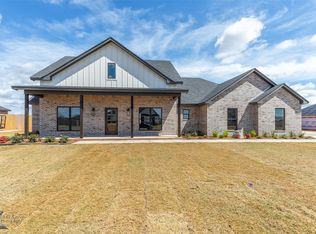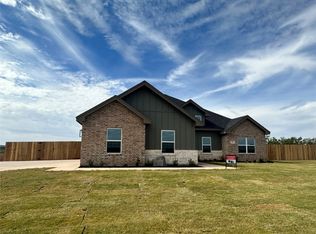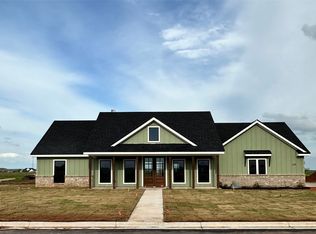Sold
Price Unknown
233 Ridge Rd, Tuscola, TX 79562
4beds
1,900sqft
Single Family Residence
Built in 2025
0.55 Acres Lot
$397,900 Zestimate®
$--/sqft
$3,136 Estimated rent
Home value
$397,900
$370,000 - $430,000
$3,136/mo
Zestimate® history
Loading...
Owner options
Explore your selling options
What's special
This stunning new construction by Remarkable Homes LLC offers the perfect blend of modern luxury and serene living. This new home is situated on a spacious half acre lot just outside the city limits. Generously sized 4 bedrooms and beautifully appointed bathrooms. Gorgeous island kitchen with quartz countertops and plenty of storage with custom cabinets that go to the ceiling. Stone fireplace is the focal point of the open living room. Laundry room with storage. Oversized walk in pantry. Master suite features double sink vanity, custom cabinets, soaking tub, separate tiled walk in shower and of course the walk in master closet is a must have. Additional features this beautiful home offers is 8 foot doors, faux wood blinds, foam insulation, inviting front porch with stone columns, extended back covered porch and 3 car garage! Sod and sprinklers in front yard, side and 10 ft off back of the house. Wood privacy fence. Builders warranty. Jim Ned Schools. Builder offering $5000 towards buyers closing costs.
Zillow last checked: 8 hours ago
Listing updated: July 24, 2025 at 06:18pm
Listed by:
Amy Brumley 0512010 325-267-3100,
Sendero Properties, LLC 325-267-3100
Bought with:
Amber Kimmel
KW SYNERGY*
Source: NTREIS,MLS#: 20938979
Facts & features
Interior
Bedrooms & bathrooms
- Bedrooms: 4
- Bathrooms: 2
- Full bathrooms: 2
Primary bedroom
- Features: Ceiling Fan(s), Dual Sinks, En Suite Bathroom, Garden Tub/Roman Tub, Separate Shower, Walk-In Closet(s)
- Level: First
- Dimensions: 16 x 14
Bedroom
- Features: Ceiling Fan(s), Walk-In Closet(s)
- Level: First
- Dimensions: 11 x 11
Bedroom
- Features: Ceiling Fan(s), Walk-In Closet(s)
- Level: First
- Dimensions: 11 x 11
Living room
- Features: Ceiling Fan(s), Fireplace
- Level: First
- Dimensions: 24 x 18
Heating
- Central, Electric, Fireplace(s)
Cooling
- Central Air, Ceiling Fan(s), Electric
Appliances
- Included: Dishwasher, Electric Range, Disposal, Microwave
- Laundry: Laundry in Utility Room
Features
- Decorative/Designer Lighting Fixtures, Double Vanity, Granite Counters, Kitchen Island, Open Floorplan, Pantry, Vaulted Ceiling(s), Walk-In Closet(s), Wired for Sound
- Flooring: Luxury Vinyl Plank
- Windows: Window Coverings
- Has basement: No
- Number of fireplaces: 1
- Fireplace features: Living Room, Stone, Wood Burning
Interior area
- Total interior livable area: 1,900 sqft
Property
Parking
- Total spaces: 3
- Parking features: Garage, Garage Door Opener, Garage Faces Side
- Attached garage spaces: 3
Features
- Levels: One
- Stories: 1
- Patio & porch: Covered
- Pool features: None
- Fencing: Wood
Lot
- Size: 0.55 Acres
- Features: Subdivision, Sprinkler System
Details
- Parcel number: 1088259
Construction
Type & style
- Home type: SingleFamily
- Architectural style: Detached
- Property subtype: Single Family Residence
Materials
- Brick, Rock, Stone
- Foundation: Slab
- Roof: Composition
Condition
- New construction: Yes
- Year built: 2025
Utilities & green energy
- Sewer: Aerobic Septic
- Water: Community/Coop
- Utilities for property: Electricity Available, Septic Available, Water Available
Community & neighborhood
Security
- Security features: Smoke Detector(s)
Location
- Region: Tuscola
- Subdivision: The Ridge at Tuscola
Other
Other facts
- Listing terms: Cash,Conventional,FHA,VA Loan
- Road surface type: Asphalt
Price history
| Date | Event | Price |
|---|---|---|
| 7/24/2025 | Sold | -- |
Source: NTREIS #20938979 Report a problem | ||
| 7/3/2025 | Pending sale | $388,000$204/sqft |
Source: NTREIS #20938979 Report a problem | ||
| 7/1/2025 | Price change | $388,000-0.8%$204/sqft |
Source: NTREIS #20938979 Report a problem | ||
| 6/12/2025 | Price change | $391,000-1.5%$206/sqft |
Source: NTREIS #20938979 Report a problem | ||
| 5/17/2025 | Listed for sale | $396,900$209/sqft |
Source: NTREIS #20938979 Report a problem | ||
Public tax history
Tax history is unavailable.
Neighborhood: 79562
Nearby schools
GreatSchools rating
- 10/10Lawn Elementary SchoolGrades: PK-5Distance: 5.6 mi
- 9/10Jim Ned Middle SchoolGrades: 6-8Distance: 1.2 mi
- 7/10Jim Ned High SchoolGrades: 9-12Distance: 1.2 mi
Schools provided by the listing agent
- Elementary: Lawn
- Middle: Jim Ned
- High: Jim Ned
- District: Jim Ned Cons ISD
Source: NTREIS. This data may not be complete. We recommend contacting the local school district to confirm school assignments for this home.


