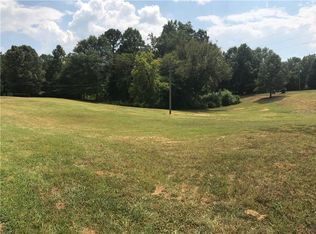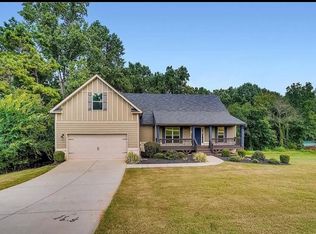Sold for $345,000 on 07/11/25
$345,000
233 Rouse Road, Hoschton, GA 30548
4beds
2,322sqft
Single Family Residence
Built in 2025
0.85 Acres Lot
$343,400 Zestimate®
$149/sqft
$2,454 Estimated rent
Home value
$343,400
$292,000 - $402,000
$2,454/mo
Zestimate® history
Loading...
Owner options
Explore your selling options
What's special
Stunning New Construction Home in Hoschton – 4 Bedrooms, 3.5 Baths On a Finished Basement!
Welcome to this beautiful new construction home in the heart of Hoschton! This spacious 4-bedroom, 3.5-bath home offers luxury living with a thoughtfully designed floor plan. The main level boasts an open-concept living area, perfect for entertaining. The kitchen features stunning granite countertops, stainless steel appliances, and ample cabinetry with a pantry – what a dream! The adjacent dining area and living room offer plenty of space for family gatherings or quiet relaxation. The luxurious primary suite is a true retreat, complete with an ensuite bath that includes double vanities and a walk-in closet. Upstairs, you'll find a large laundry room for added convenience. The finished basement provides additional living space, perfect for a home theater, gym, or playroom; with the high ceilings the sky's the limit on what you could use this space for! The attached garage offers plenty of storage space and easy access to your home. This home is located just minutes from I-85, offering easy access to shopping, dining, and more. Other floor plans are available at 620 Lena, 623 Lena. Don't miss out on the opportunity to make this stunning new construction home yours!
Zillow last checked: 8 hours ago
Listing updated: July 16, 2025 at 07:38am
Listed by:
Ellen West 678-243-8187,
RAC Properties of Athens, Inc.
Bought with:
Non Member
ATHENS AREA ASSOCIATION OF REALTORS
Source: Hive MLS,MLS#: CM1024786 Originating MLS: Athens Area Association of REALTORS
Originating MLS: Athens Area Association of REALTORS
Facts & features
Interior
Bedrooms & bathrooms
- Bedrooms: 4
- Bathrooms: 4
- Full bathrooms: 3
- 1/2 bathrooms: 1
- Main level bathrooms: 1
Bedroom 1
- Level: Upper
- Dimensions: 0 x 0
Bedroom 2
- Level: Upper
- Dimensions: 0 x 0
Bedroom 3
- Level: Upper
- Dimensions: 0 x 0
Bedroom 4
- Level: Upper
- Dimensions: 0 x 0
Bathroom 1
- Level: Lower
- Dimensions: 0 x 0
Bathroom 1
- Level: Upper
- Dimensions: 0 x 0
Bathroom 1
- Level: Main
- Dimensions: 0 x 0
Bathroom 2
- Level: Upper
- Dimensions: 0 x 0
Heating
- Electric, Heat Pump
Cooling
- Central Air, Electric, Heat Pump
Appliances
- Included: Dishwasher, Range
Features
- Ceiling Fan(s), Cathedral Ceiling(s), Vaulted Ceiling(s)
- Flooring: Carpet
- Basement: Bathroom,Full,Partially Finished
Interior area
- Total interior livable area: 2,322 sqft
Property
Parking
- Total spaces: 4
- Parking features: Garage
- Garage spaces: 2
Lot
- Size: 0.85 Acres
- Features: Sloped
- Topography: Sloping
Details
- Parcel number: 103J 047
Construction
Type & style
- Home type: SingleFamily
- Property subtype: Single Family Residence
Materials
- HardiPlank Type
Condition
- Year built: 2025
Details
- Warranty included: Yes
Utilities & green energy
- Sewer: Septic Tank
- Water: Public
Community & neighborhood
Location
- Region: Hoschton
- Subdivision: Shadow Brooke
HOA & financial
HOA
- Has HOA: Yes
- HOA fee: $100 quarterly
Other
Other facts
- Listing agreement: Exclusive Right To Sell
Price history
| Date | Event | Price |
|---|---|---|
| 7/11/2025 | Sold | $345,000-1.4%$149/sqft |
Source: | ||
| 6/16/2025 | Pending sale | $350,000$151/sqft |
Source: | ||
| 6/2/2025 | Price change | $350,000-2.8%$151/sqft |
Source: | ||
| 5/19/2025 | Price change | $359,990-2.4%$155/sqft |
Source: | ||
| 5/9/2025 | Price change | $368,990-0.3%$159/sqft |
Source: | ||
Public tax history
| Year | Property taxes | Tax assessment |
|---|---|---|
| 2024 | $534 -8.6% | $22,000 |
| 2023 | $584 -4.4% | $22,000 |
| 2022 | $611 +21.3% | $22,000 +22.2% |
Find assessor info on the county website
Neighborhood: 30548
Nearby schools
GreatSchools rating
- 6/10Gum Springs Elementary SchoolGrades: PK-5Distance: 3 mi
- 7/10Legacy Knoll Middle SchoolGrades: 6-8Distance: 1.5 mi
- 7/10Jackson County High SchoolGrades: 9-12Distance: 1.6 mi
Schools provided by the listing agent
- Elementary: Gum Springs Elementary
- Middle: Legacy Knoll Middle School
- High: Jackson County
Source: Hive MLS. This data may not be complete. We recommend contacting the local school district to confirm school assignments for this home.
Get a cash offer in 3 minutes
Find out how much your home could sell for in as little as 3 minutes with a no-obligation cash offer.
Estimated market value
$343,400
Get a cash offer in 3 minutes
Find out how much your home could sell for in as little as 3 minutes with a no-obligation cash offer.
Estimated market value
$343,400

